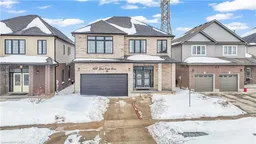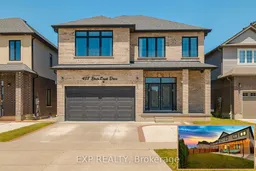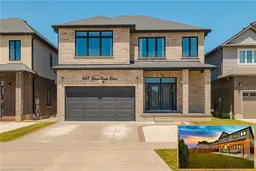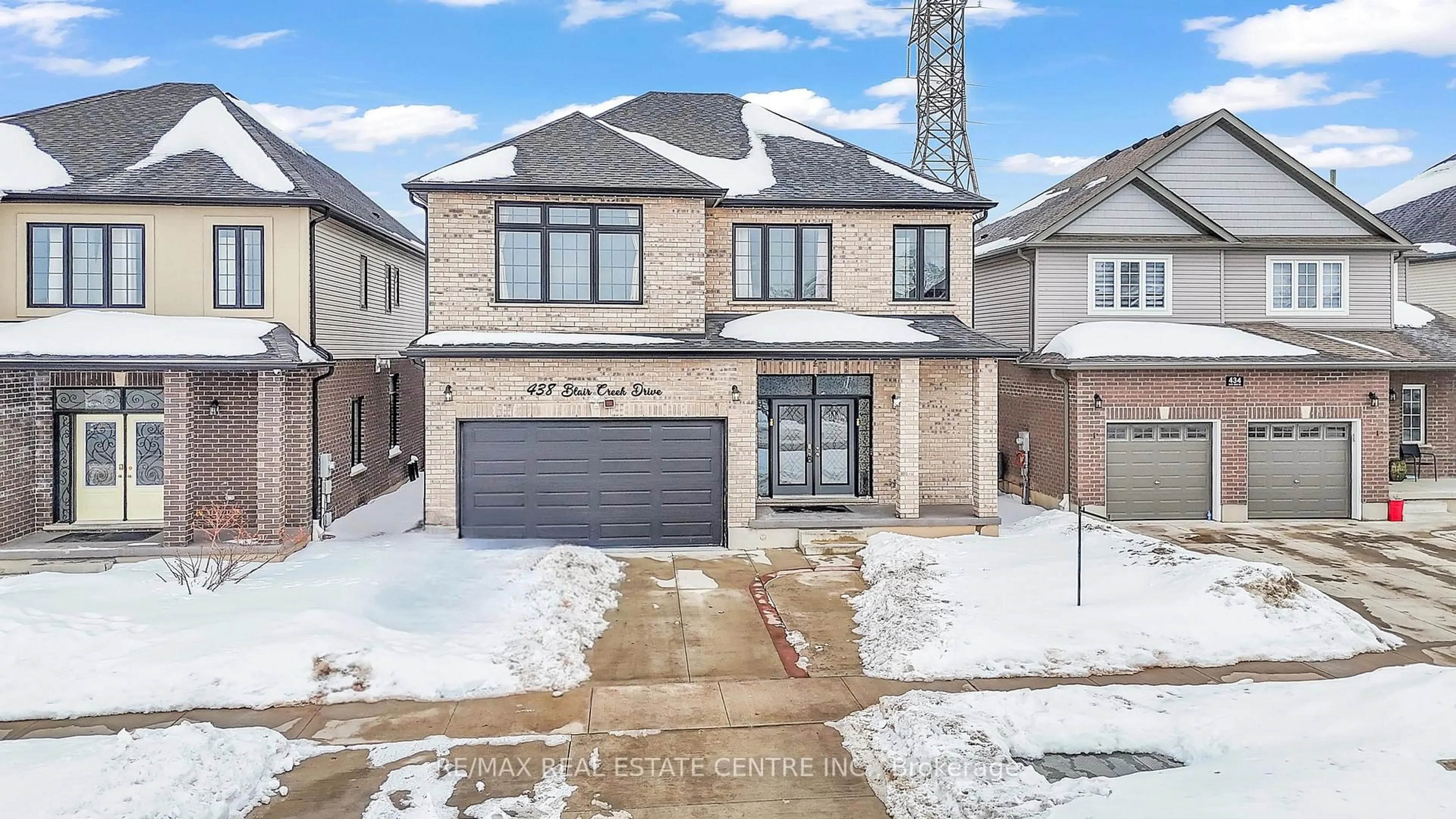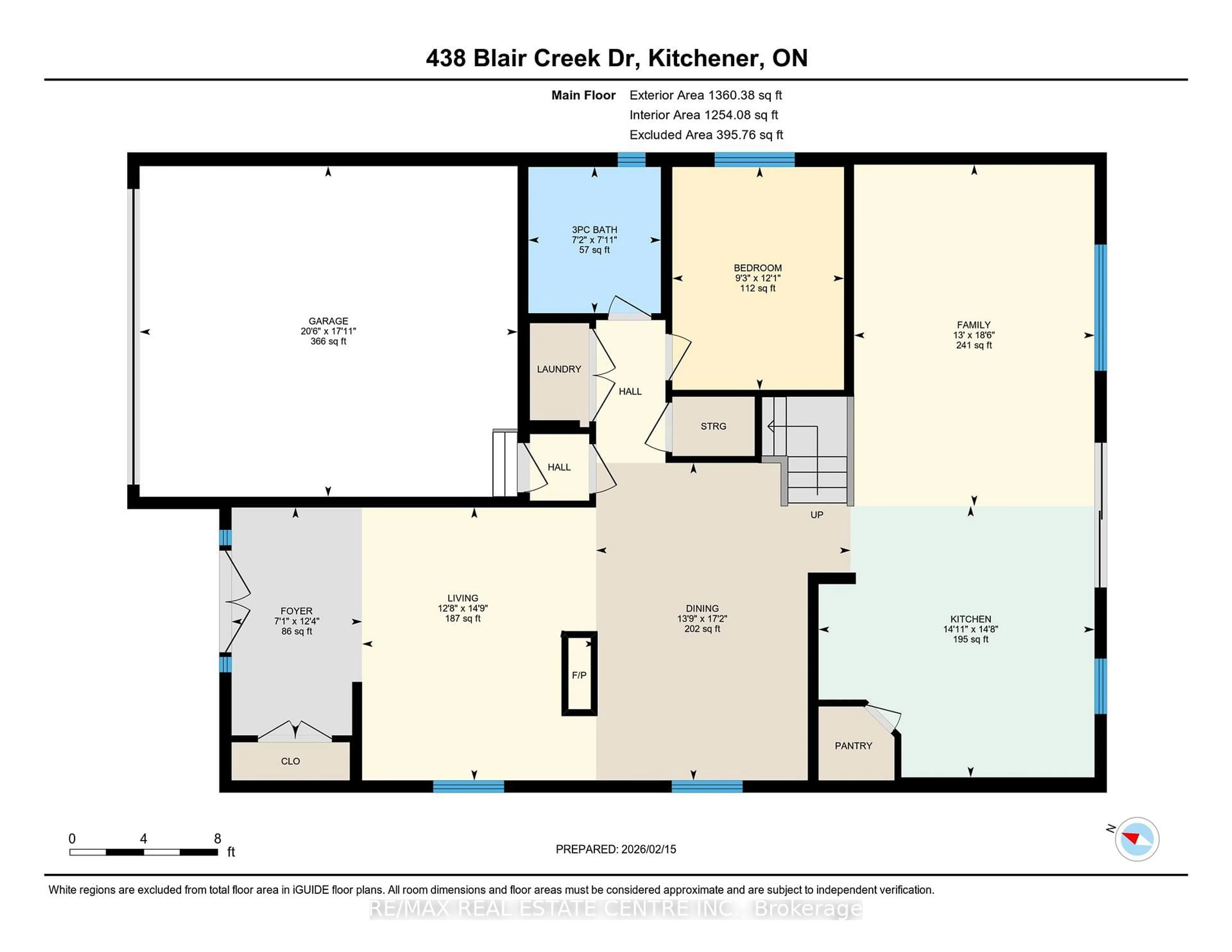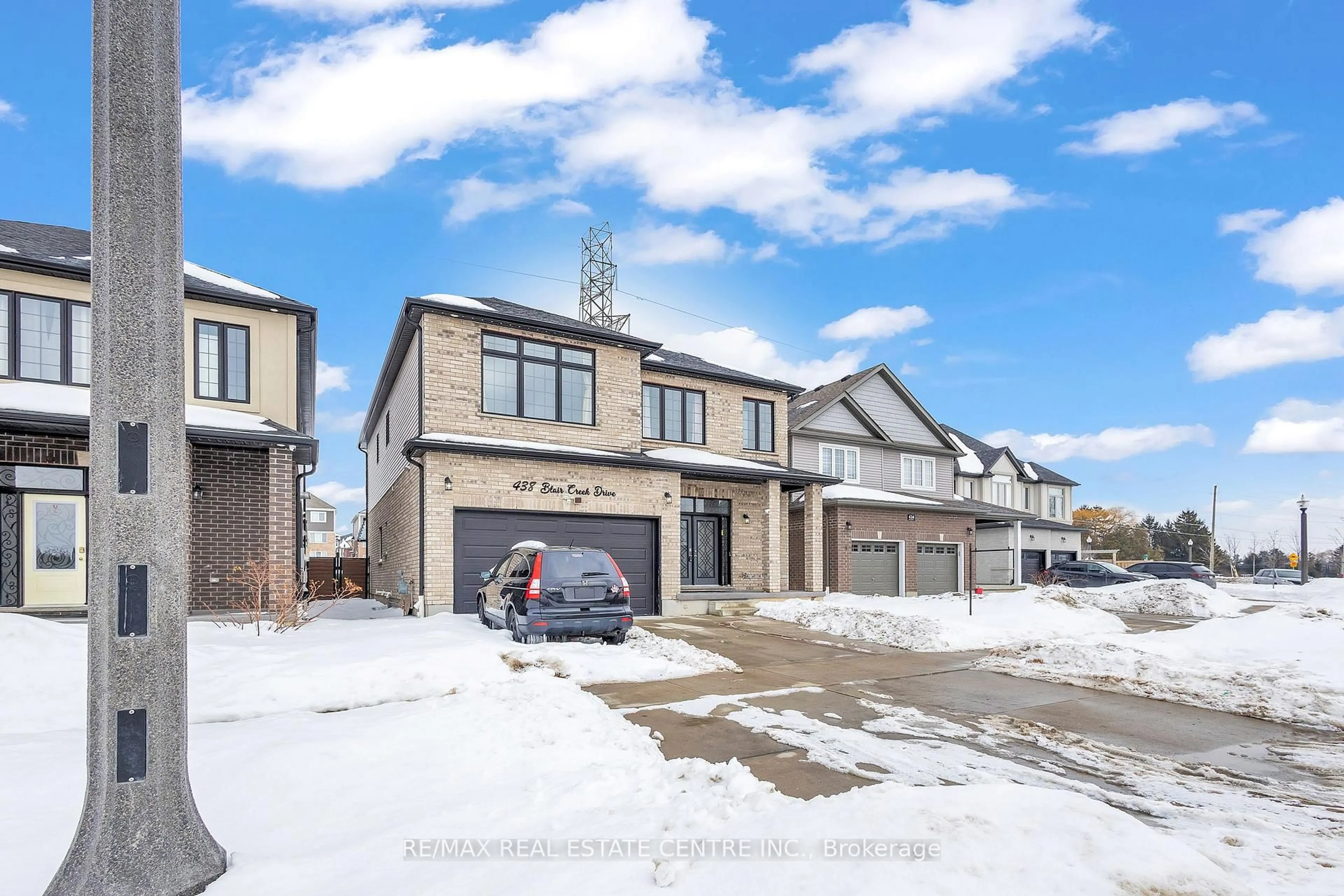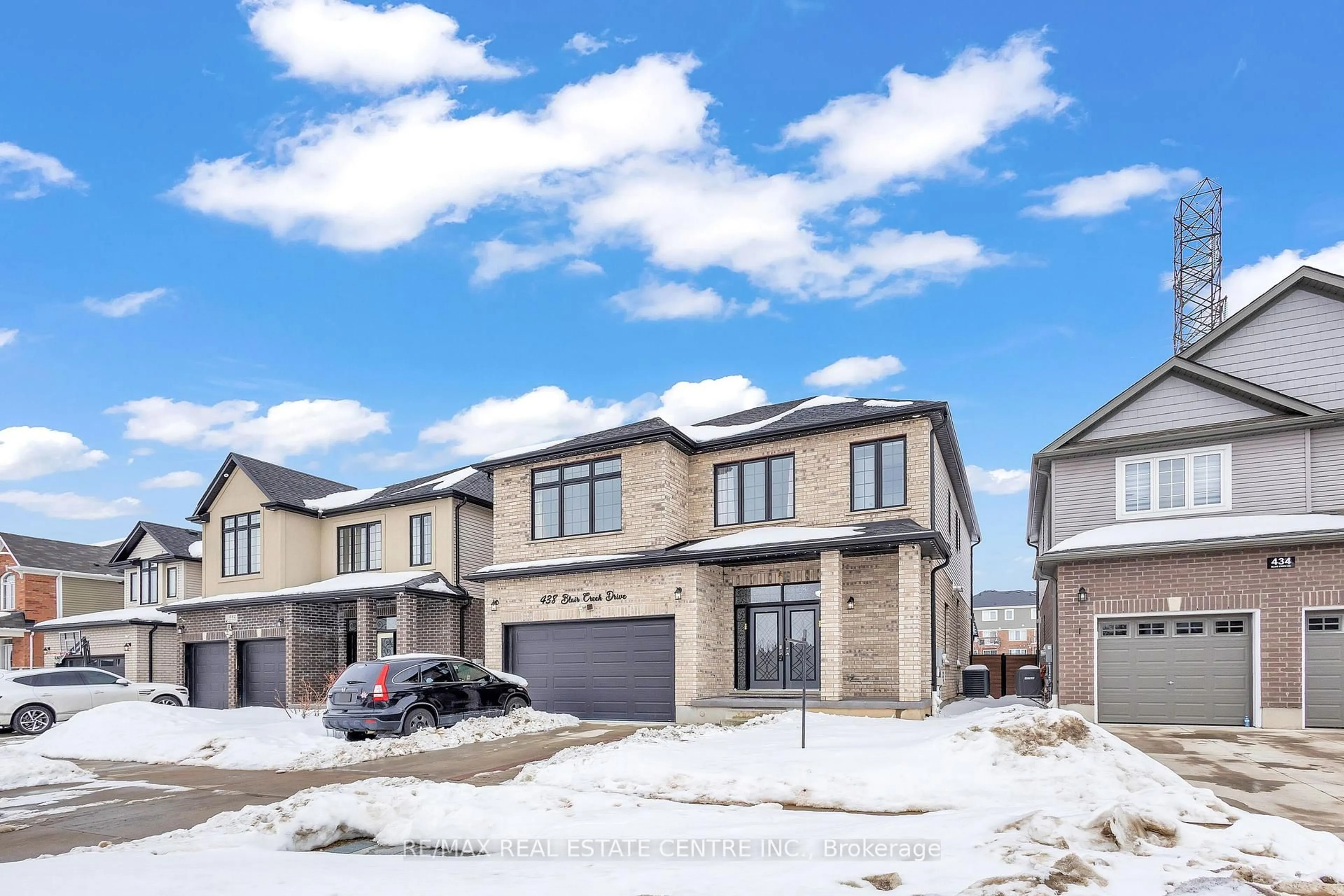438 Blair Creek Dr, Kitchener, Ontario N2P 0H6
Contact us about this property
Highlights
Estimated valueThis is the price Wahi expects this property to sell for.
The calculation is powered by our Instant Home Value Estimate, which uses current market and property price trends to estimate your home’s value with a 90% accuracy rate.Not available
Price/Sqft$402/sqft
Monthly cost
Open Calculator
Description
Welcome to 438 Blair Creek Drive, Doon South - an extensively upgraded home offering approx. 3,148 sq. ft. of finished living space. The main level features 10-ft ceilings, new luxury vinyl flooring, and a striking two-sided gas fireplace serving the living and dining areas, creating a warm focal point within the open-concept layout. The chef's kitchen showcases quartz countertops, gas range, pantry, designer backsplash, and modern finishes. A rare main-floor bedroom with a full bath provides excellent flexibility for guests or multi-generational living.The upper level offers 9-ft ceilings, spacious bedrooms, and two primary suites-one with a walk-in closet and spa-inspired ensuite, and the second with his-and-her closets and private bath. The approx. 1,459 sq. ft. unfinished basement with 9-ft ceilings and bathroom rough-in presents excellent future potential. 200-amp electrical service supports modern living needs.Additional highlights include a double-wide extended driveway, epoxy-finished double-car garage, and a 35' x 15' aluminum-covered patio with concrete base, ideal for year-round entertaining. The private backyard backs onto the Doon South walking trail with mature cedar trees for added privacy. Conveniently located minutes to Hwy 401, major shopping, parks, and schools.
Property Details
Interior
Features
Upper Floor
Primary
21.7 x 15.33 Pc Ensuite
3rd Br
16.11 x 10.114th Br
11.11 x 10.115 Pc Bath
Primary
13.3 x 15.115 Pc Ensuite
Exterior
Features
Parking
Garage spaces 2
Garage type Attached
Other parking spaces 5
Total parking spaces 7
Property History
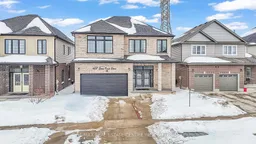 49
49