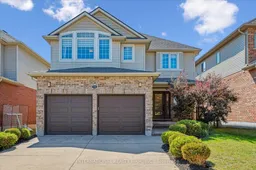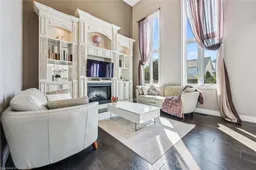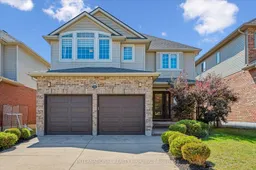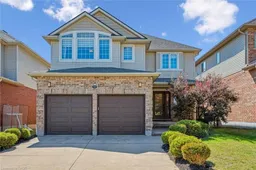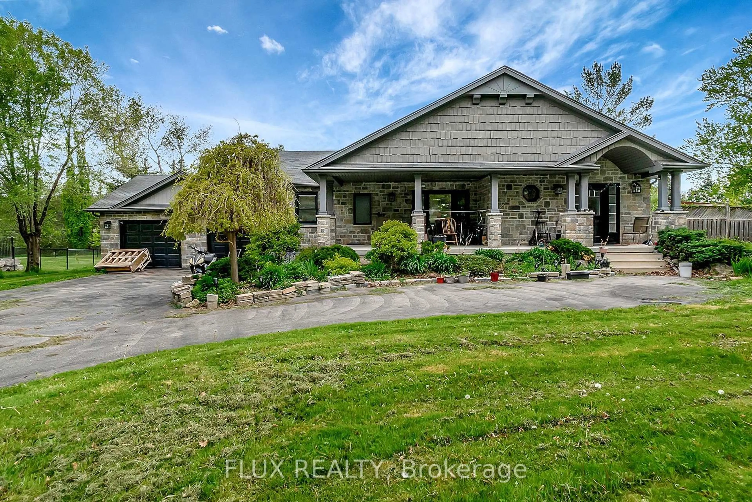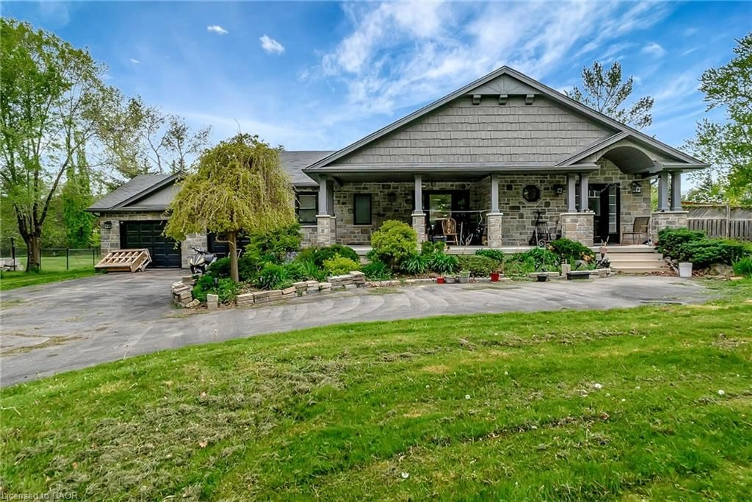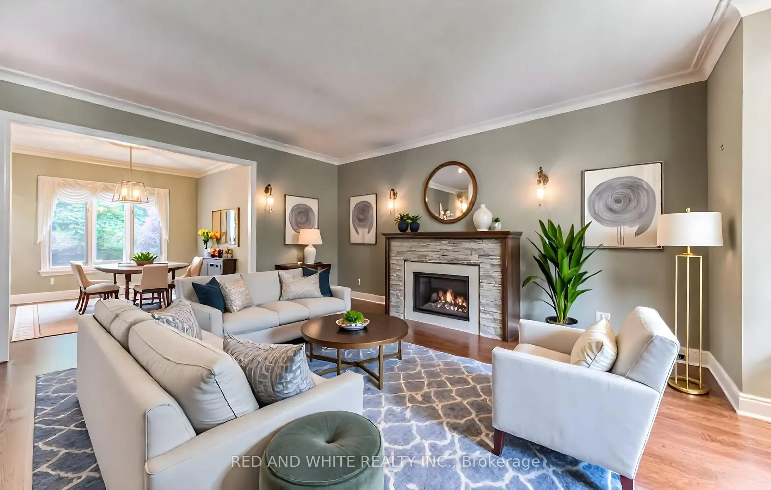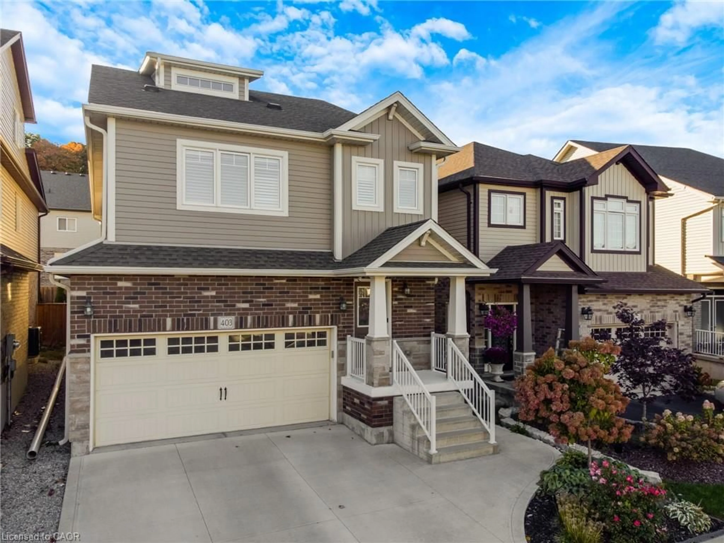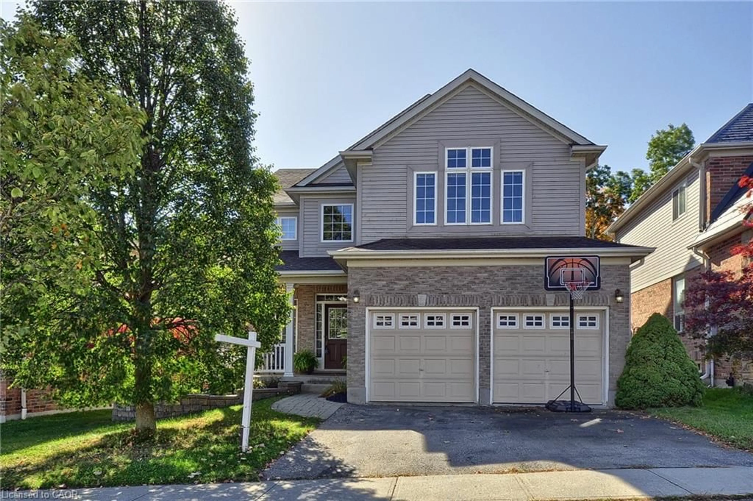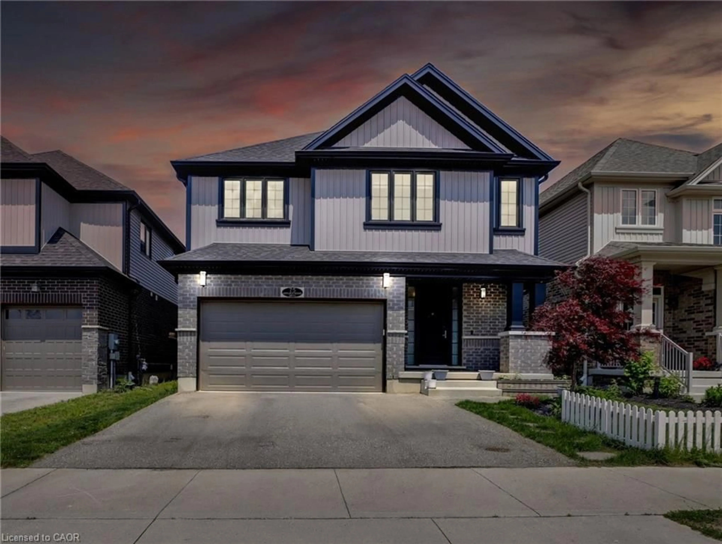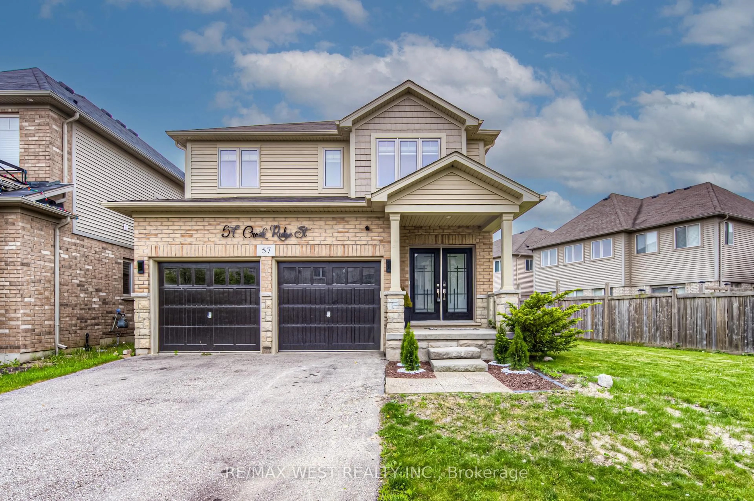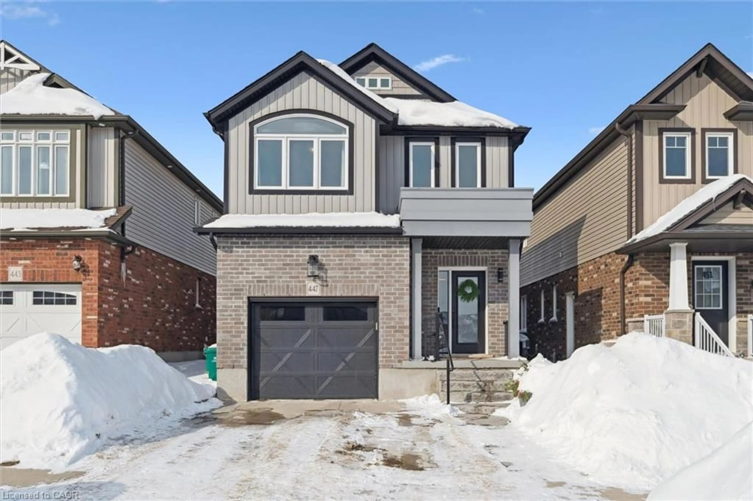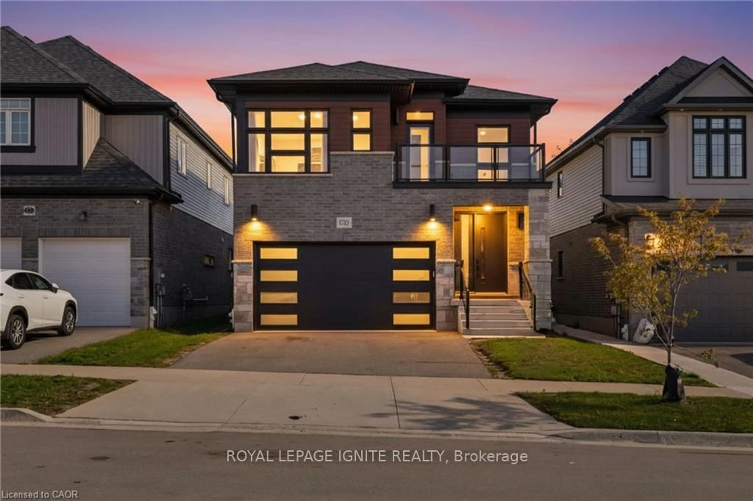31 Cranbrook St, Kitchener - Welcome Home!This stunning, move-in-ready property is nestled on a quiet street in desirable DoonSouth-steps from schools and scenic trails. Offering nearly 3,000 sq. ft. of finished livingspace, it features 3 spacious bedrooms, 4 bathrooms, and a fully finished basement, which hasthe potential to add a 4th bedroomThe main floor impresses with soaring 17-foot ceilings, a custom library wall with an electricfireplace, and an open-concept design perfect for entertaining. The modern kitchen showcasesquartz countertops, soft-close cabinetry, subway tile backsplash, stainless steel appliances,and a large island with seating. A formal dining area, powder room, and convenient mudroom withlaundry complete the main level.Upstairs, the primary suite includes a walk-in closet and a 4-piece ensuite. Two additionalbedrooms share a bright 4-piece bath with double sinks and a quartz vanity. The fully finishedbasement adds a full bath and flexible space for a rec room, fitness area, or movie nights.Outside, enjoy a spacious backyard with an updated deck featuring seating and a BBQarea-perfect for gatherings. Pride of ownership shines throughout this exceptional home in oneof Kitchener's most family-friendly neighbourhoods.
Inclusions: LIBRARY WALL UNIT WITH ELECTRIC FIREPLACE, CENTRAL VAC HOSE, WASHER/DRYER, FRIDGE, GAS STOVE,DISHWASHER, 2 GARAGE DOOR REMOTES, CENTRAL VAC, RANGE HOOD.
