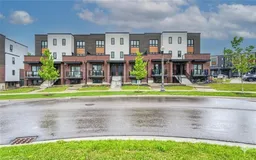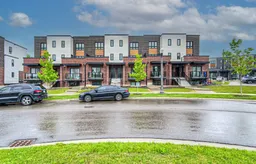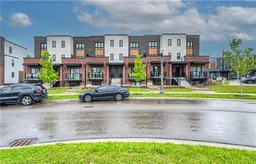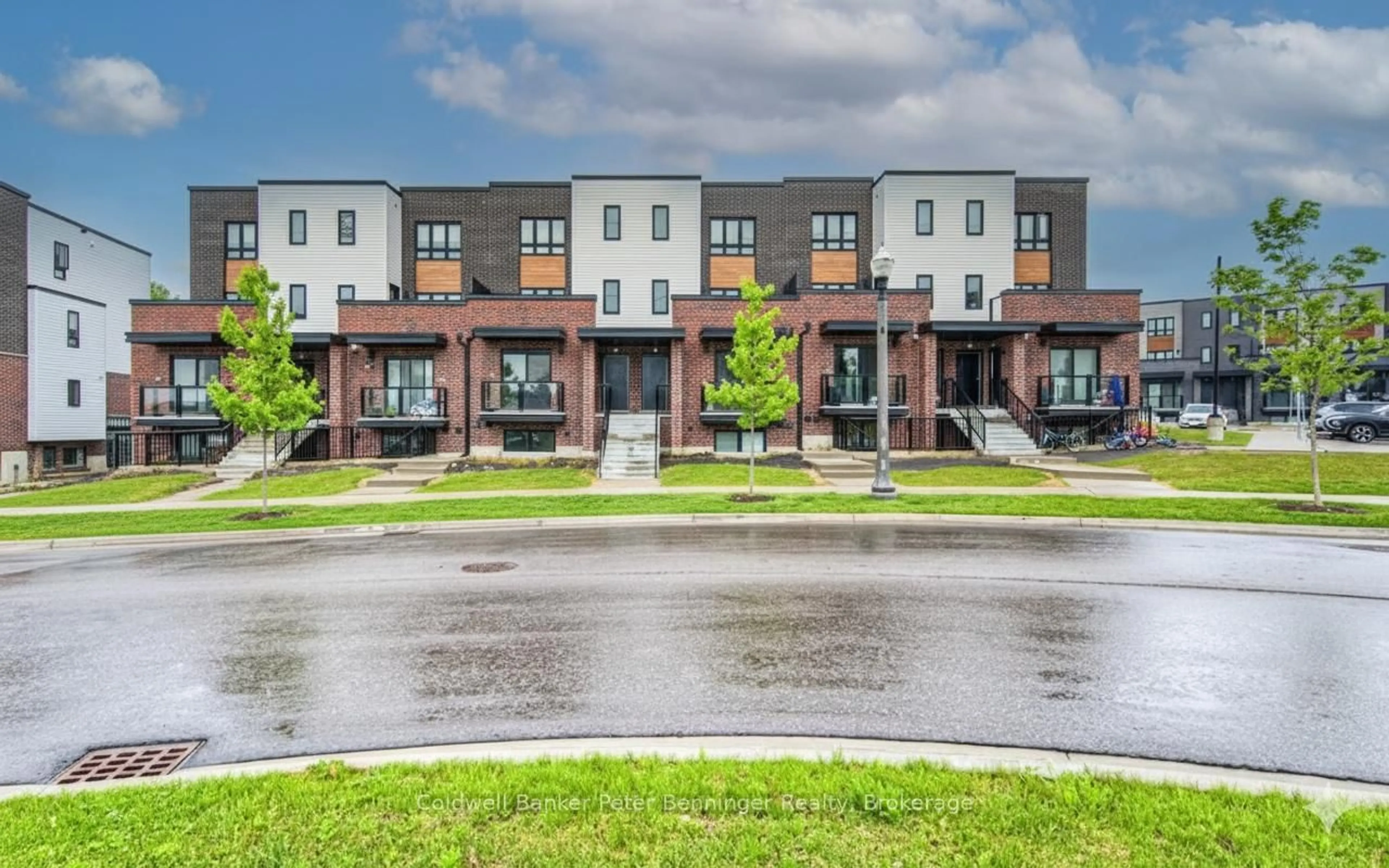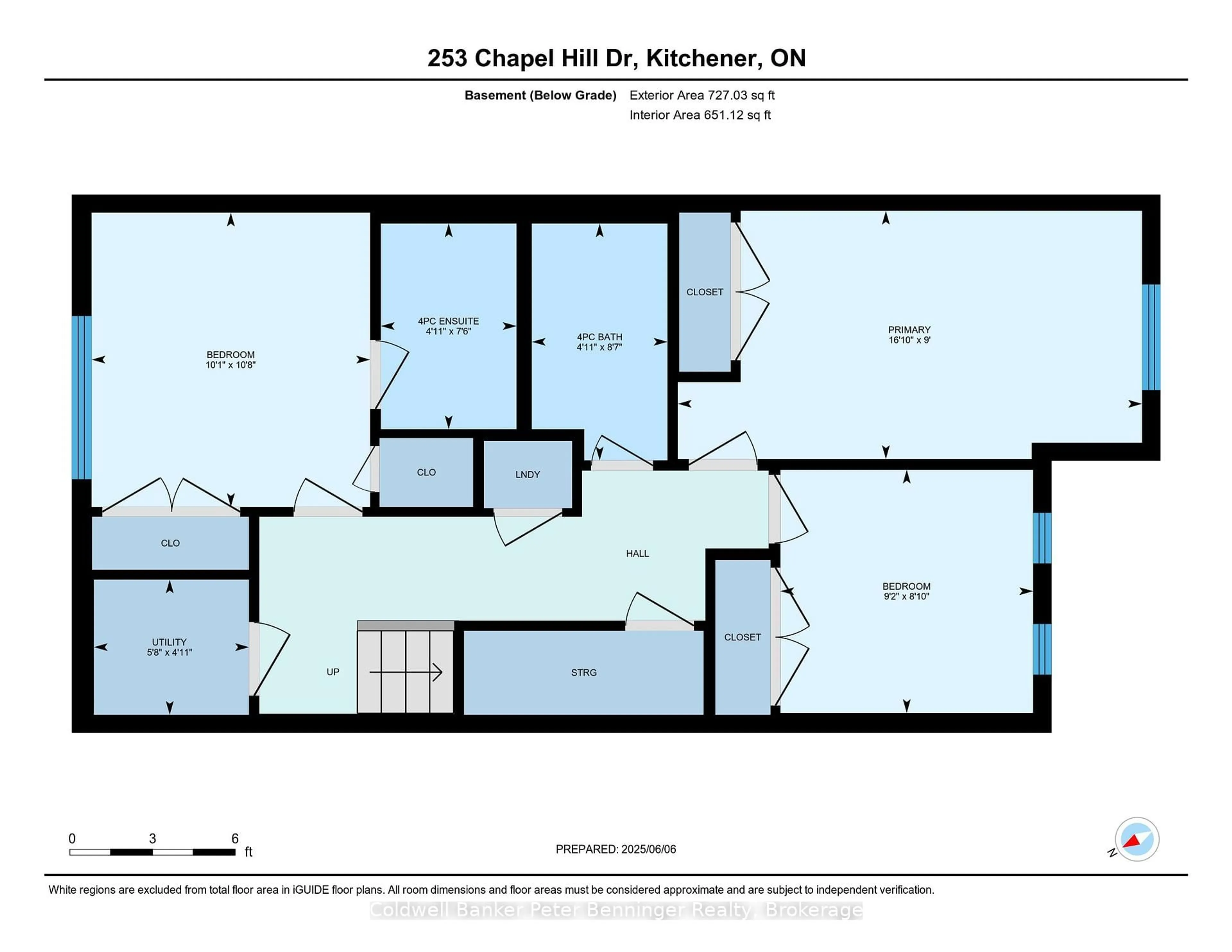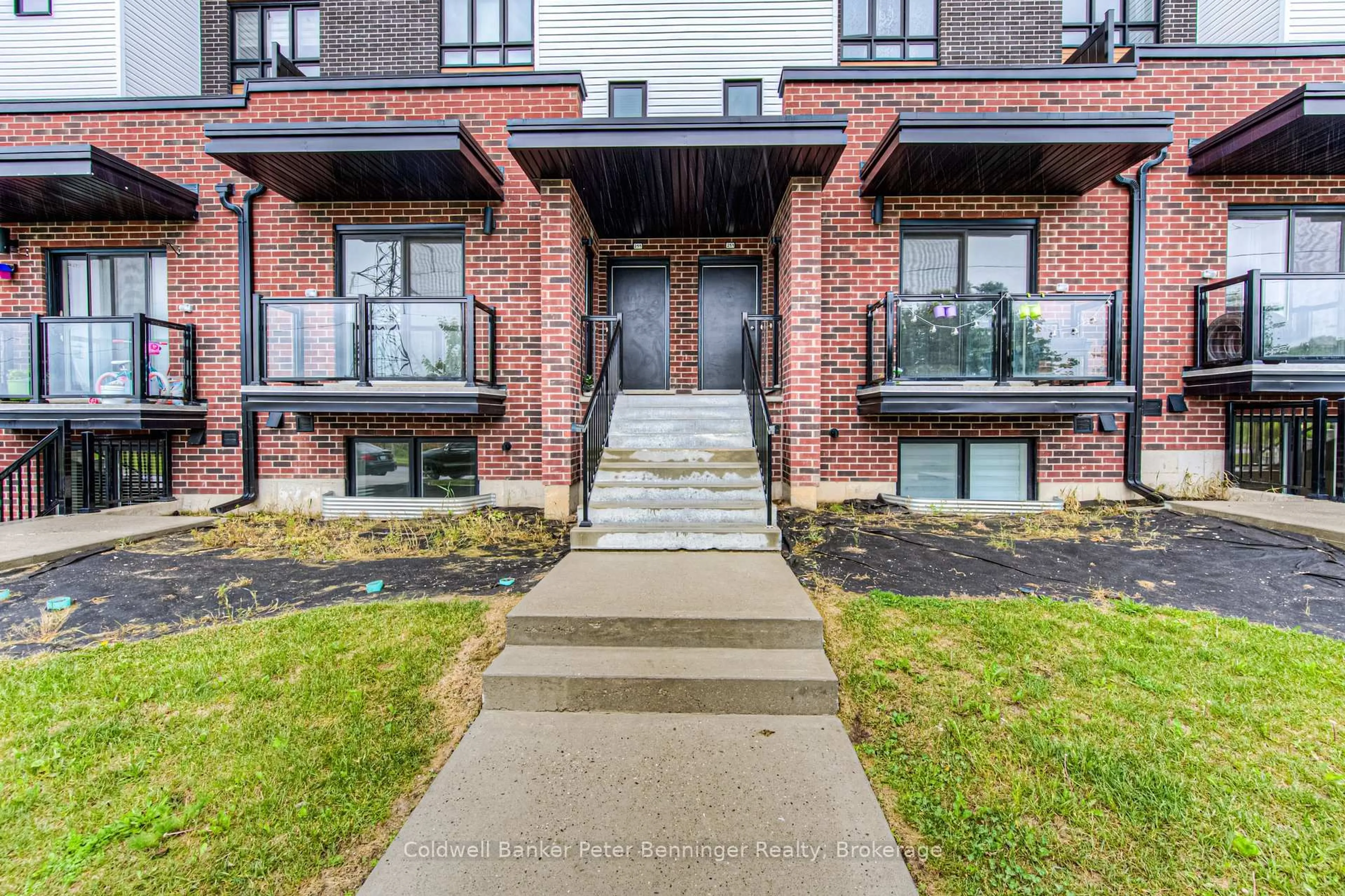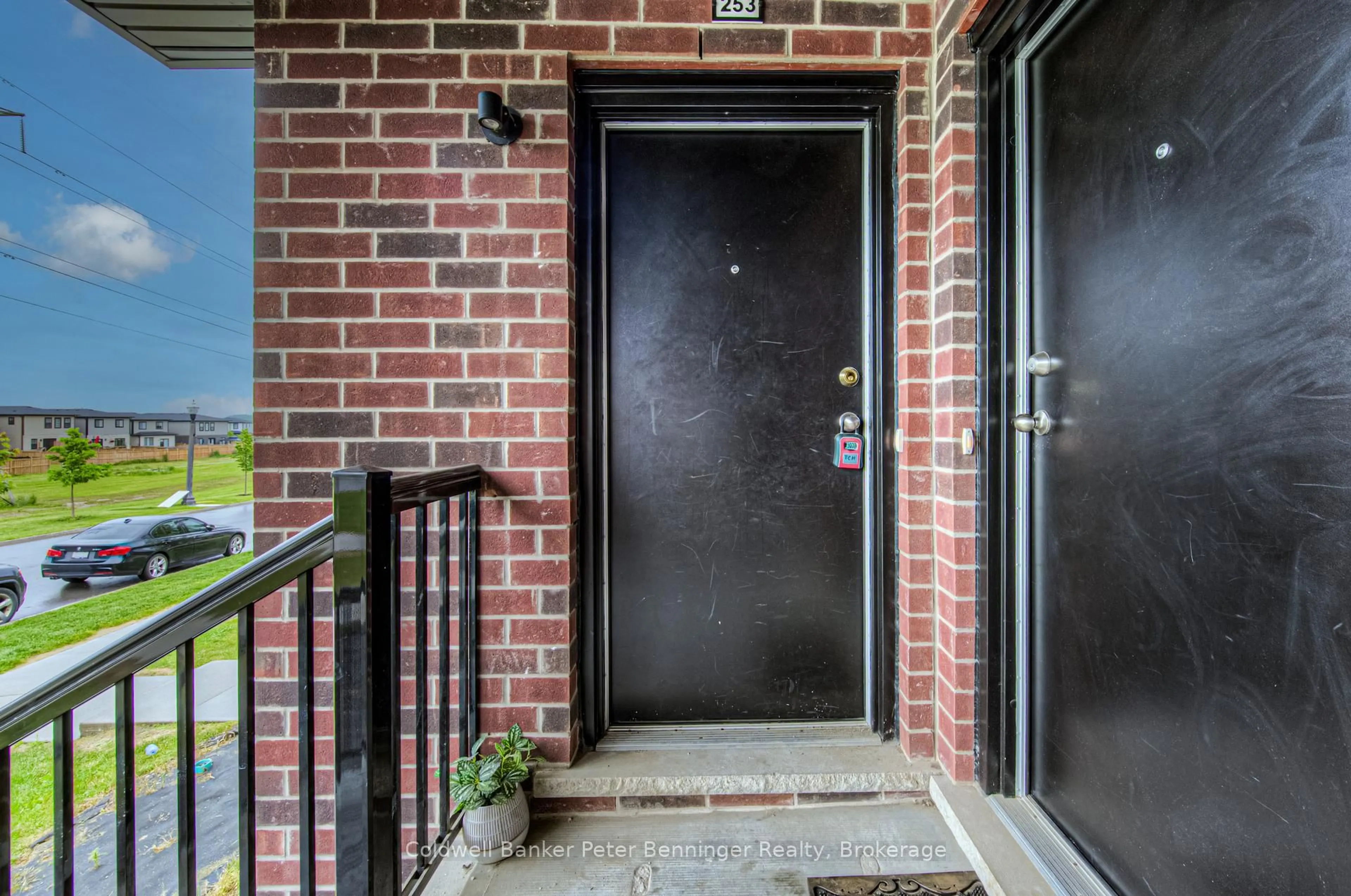253 Chapel Hill Dr, Kitchener, Ontario N2R 0S4
Contact us about this property
Highlights
Estimated valueThis is the price Wahi expects this property to sell for.
The calculation is powered by our Instant Home Value Estimate, which uses current market and property price trends to estimate your home’s value with a 90% accuracy rate.Not available
Price/Sqft$851/sqft
Monthly cost
Open Calculator
Description
Your Opportunity is Here in Doon South!The wait is over! This perfectly positioned 1,427 sq ft stacked townhome is ready for YOU. Whether you're a first-time buyer stepping into homeownership or an investor seeking a turnkey rental property near Conestoga College, this 2-year-old gem delivers exactly what you need.Why This Home Makes Sense: A- 3 bedrooms, 2.5 bathrooms - plenty of space for living, working from home, or generating rental income B- Virtually maintenance-free - condo fees cover roof, windows, doors, and exterior upkeep (goodbye, surprise repair bills!) C- Modern finishes throughout - luxury vinyl plank and ceramic tile on main floors, premium carpet in bedrooms, stone countertops, and stainless steel fixtures D- Smart layout - primary bedroom with ensuite PLUS laundry on the bedroom level (no more hauling baskets up and down stairs!) E- Year-round comfort - high-efficiency natural gas heating and central A/C F- Location That Works for You: Just 5 minutes to Conestoga College and Highway 401 - perfect for students, young professionals, or anyone who commutes. The property sits near the serene Doon South Community Trail, offering peaceful morning walks and a quiet neighbourhood vibe while staying connected to everything you need. Plus, you're in a top-rated school district, adding long-term value and appeal. THE INVESTMENT ANGLE: With strong rental demand near Conestoga College, this property offers excellent income potential for investors. The modern design, low maintenance, and strategic location make it an easy-to-rent, easy-to-manage asset.This is move-in ready living at a price that finally makes sense. Don't miss your chance-schedule your showing today! (Some photos digitally staged)
Property Details
Interior
Features
Lower Floor
Br
3.26 x 3.08Br
2.69 x 2.8Primary
2.75 x 5.14Bathroom
2.62 x 1.54 Pc Bath
Exterior
Features
Parking
Garage spaces -
Garage type -
Total parking spaces 1
Condo Details
Inclusions
Property History
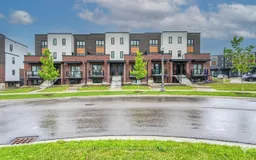 39
39