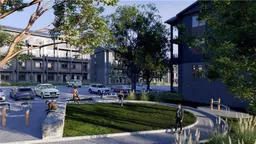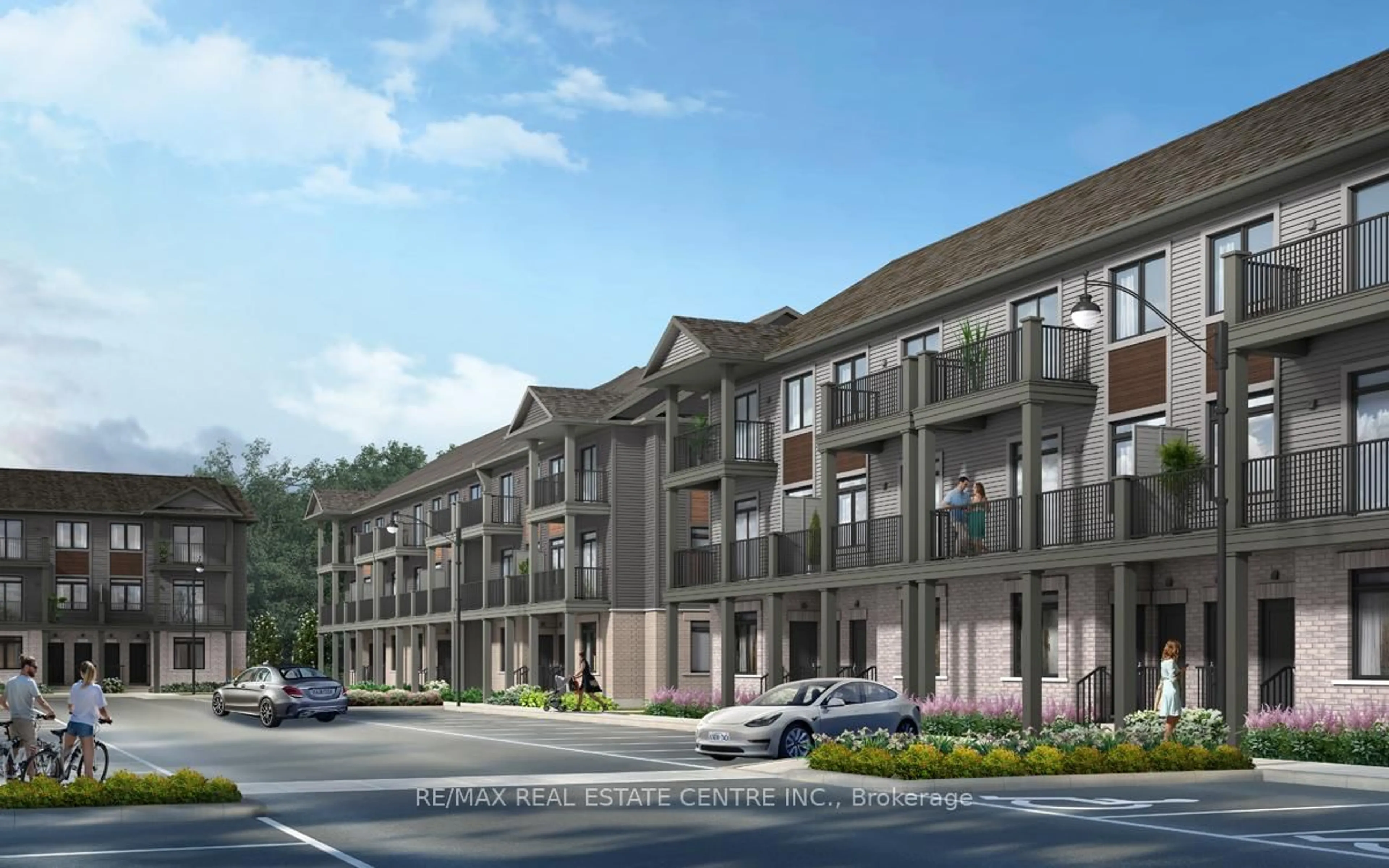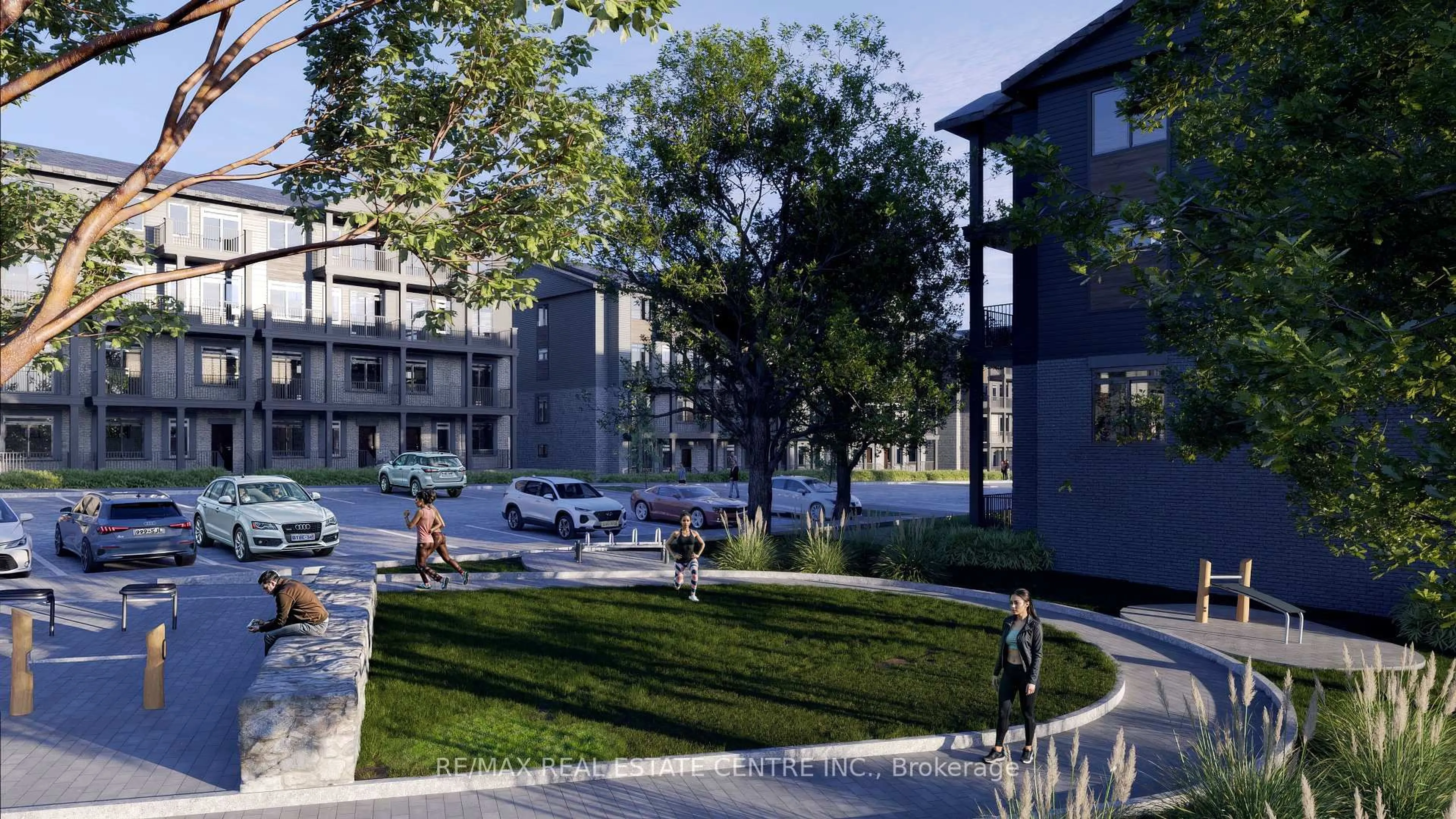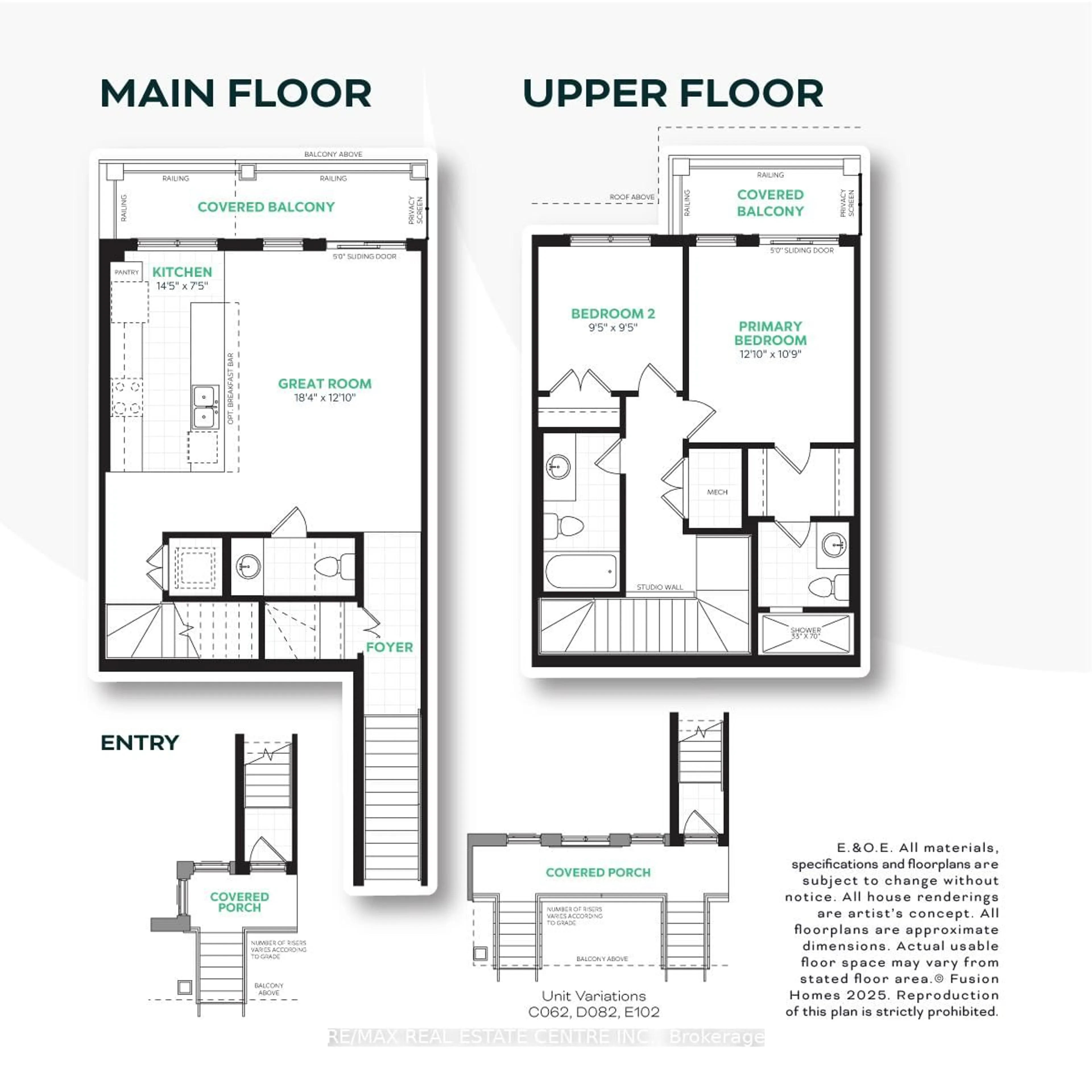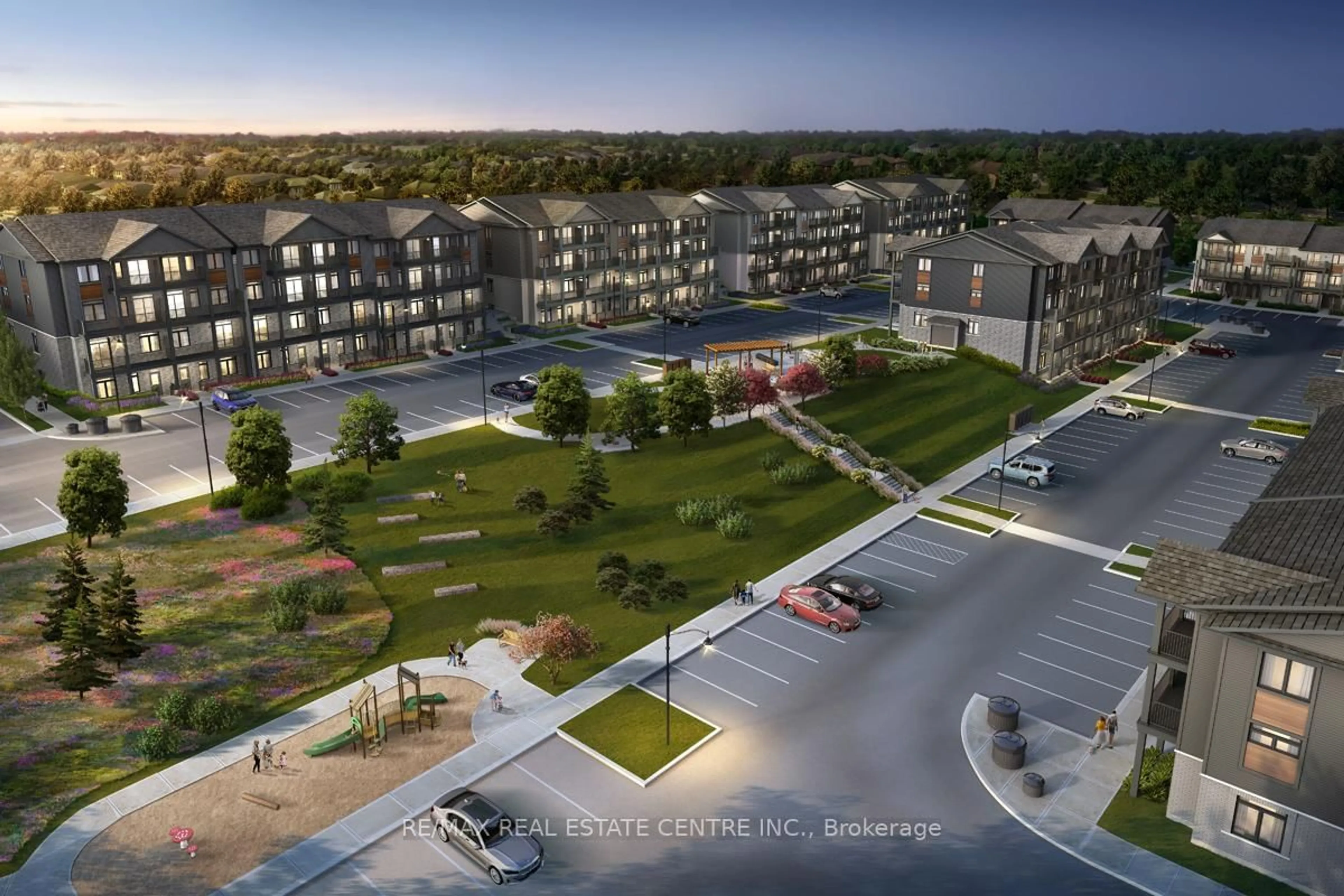235 Blair Creek Dr #9, Kitchener, Ontario N2P 0G1
Contact us about this property
Highlights
Estimated valueThis is the price Wahi expects this property to sell for.
The calculation is powered by our Instant Home Value Estimate, which uses current market and property price trends to estimate your home’s value with a 90% accuracy rate.Not available
Price/Sqft$456/sqft
Monthly cost
Open Calculator

Curious about what homes are selling for in this area?
Get a report on comparable homes with helpful insights and trends.
*Based on last 30 days
Description
Presenting a brand-new opportunity in the sought-after Doon South community 9-235 Blair Creek Drive, Kitchener. To be built, the Sterling A floor plan offers 1,260 sq. ft. of stylish, functional living space designed with todays lifestyle in mind. Inside, enjoy a modern open-concept layout with 9-ft ceilings on the main floor, a bright living and dining area, and a thoughtfully designed kitchen complete with quartz countertops and a 5-piece stainless steel appliance package (promotion). Flooring selections include laminate in the living area, tile in wet zones, and cozy carpet in bedrooms. The home includes 2 bedrooms, 2.5 bathrooms, and the comfort of air conditioning. Practical features include an air handling heating unit, rental hot water tank, and one parking space. Added incentives make this home even more attractive: free assignment, $0 development charges, and move-in ready finishes. Located in Doon South, this property offers convenient access to Highway 401, Conestoga College, schools, parks, and scenic trails, blending suburban tranquility with excellent commuter connections. Occupancy is scheduled for November 2026, allowing time to plan your move with confidence. Don't miss the chance to secure this modern townhome with unbeatable incentives in one of Kitchener's most desirable neighbourhoods. Photos and renderings, if shown, are for illustration; actual finishes and specifications may vary.
Property Details
Interior
Features
Main Floor
Great Rm
5.59 x 3.91Bathroom
0.0 x 0.04 Pc Bath
Kitchen
4.39 x 2.26Exterior
Features
Parking
Garage spaces -
Garage type -
Total parking spaces 1
Condo Details
Inclusions
Property History
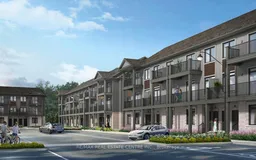 6
6