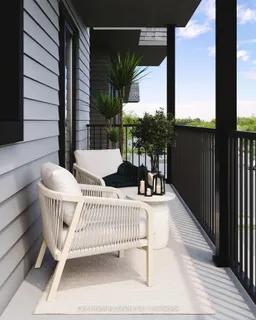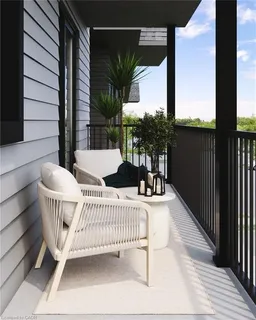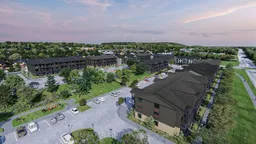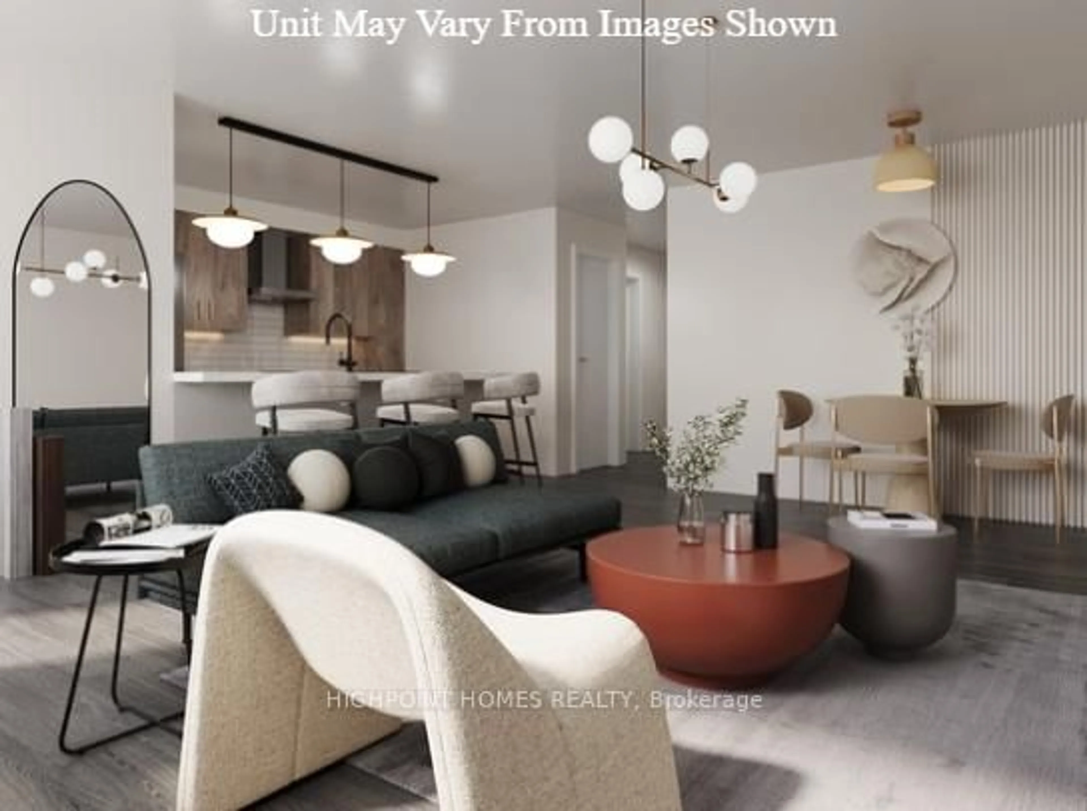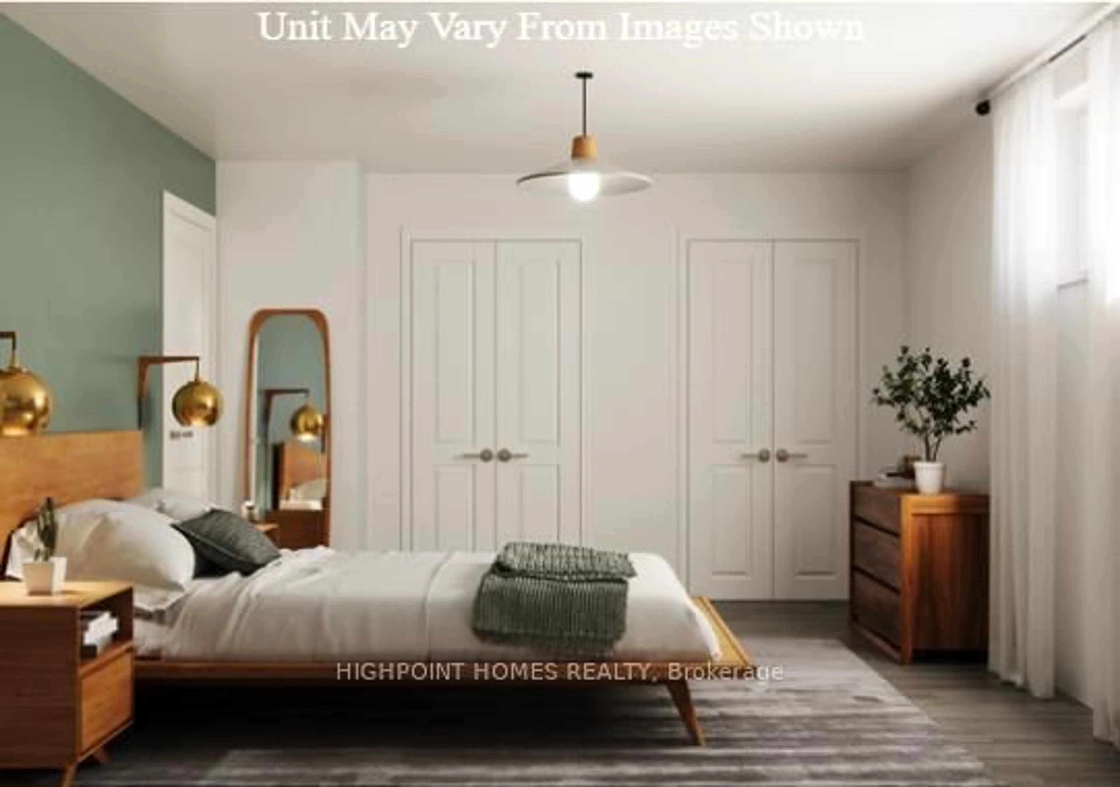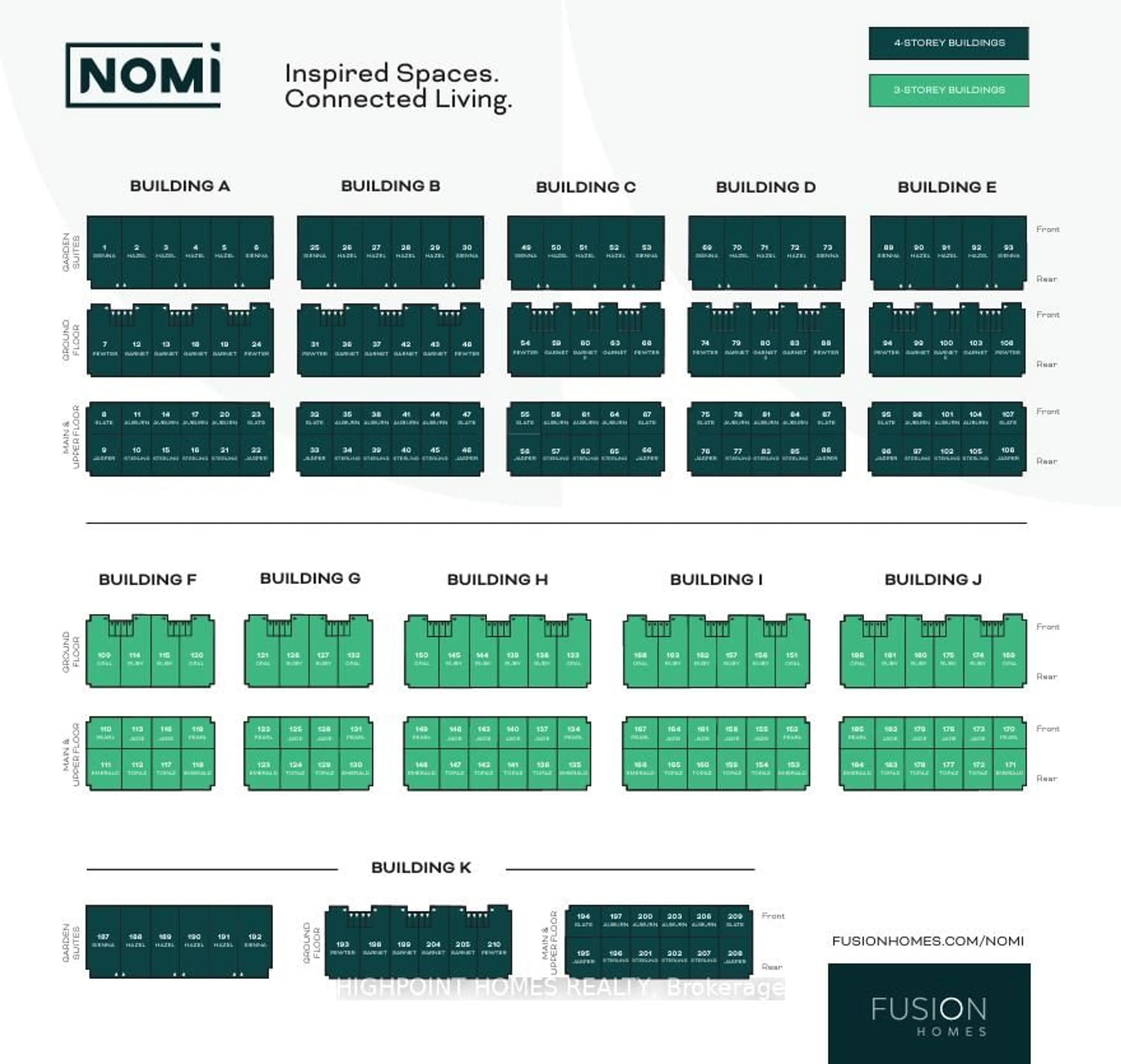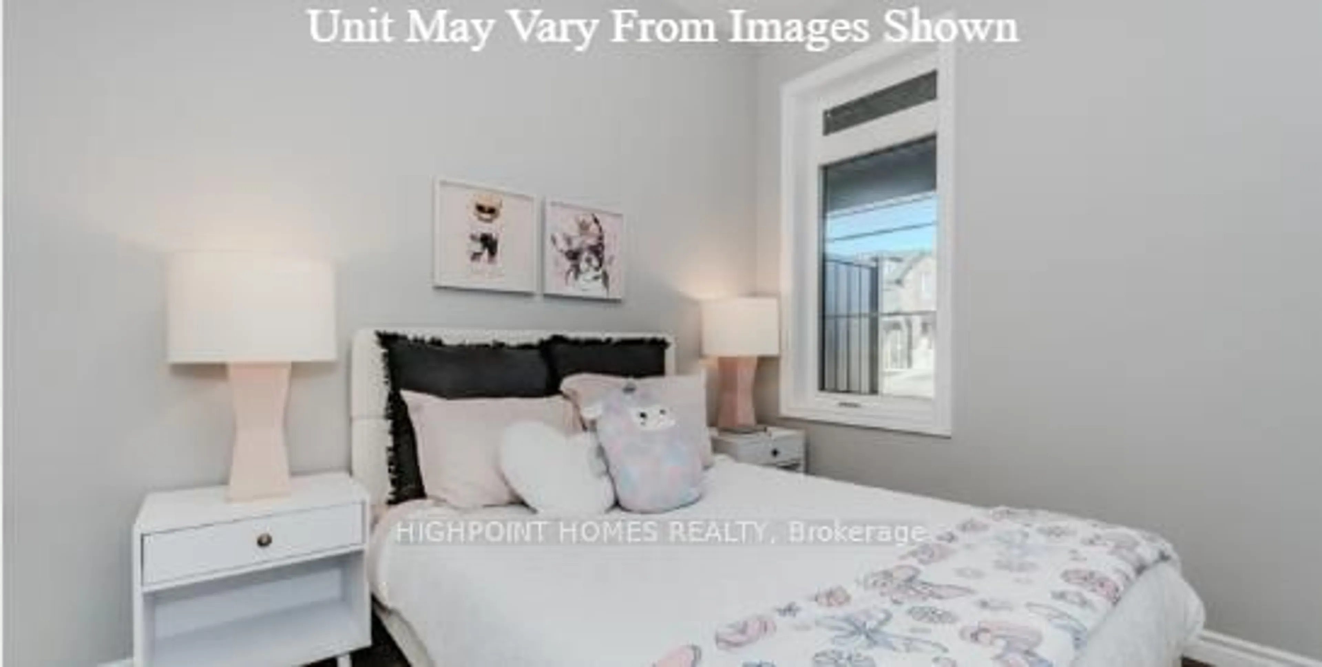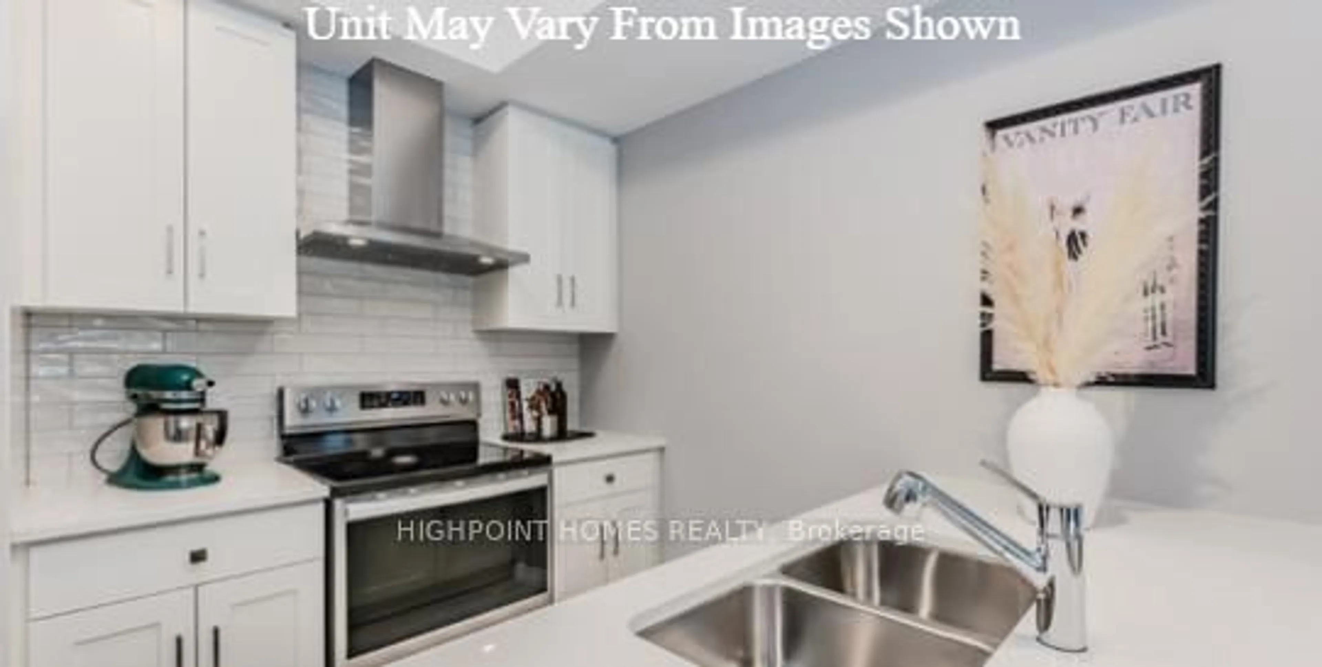235 Blair Creek Dr #12, Kitchener, Ontario N2P 0G1
Contact us about this property
Highlights
Estimated valueThis is the price Wahi expects this property to sell for.
The calculation is powered by our Instant Home Value Estimate, which uses current market and property price trends to estimate your home’s value with a 90% accuracy rate.Not available
Price/Sqft$512/sqft
Monthly cost
Open Calculator
Description
PRICE GUARANTEE - Buy with Confidence! Why wait to buy when you're guaranteed the best price today? Discover NOMI Urban Towns by Fusion Homes, where your purchase is protected with an RBC Blanket Appraisal for added peace of mind. Welcome to 235 Blair Creek Dr., the Garnet A Model: A stylish 2-bedroom, 2-bath urban townhome ideally located in the heart of Doon South. This thoughtfully designed home offers the perfect balance of modern style, comfort, and low-maintenance living, all built with Fusion Homes' superior craftsmanship with a warranty that averages 2X the industry standard. Enjoy upgrades including laminate flooring in the Great Room, a 5-piece appliance package, quartz countertops, A/C and 1 included parking spot. Unrivaled incentives make this home the perfect choice for first time home buyers, investors or anyone seeking elevated, low maintenance living. Plus, first time home buyers receive an additional 13% rebate on closing! Ask us for more details.
Property Details
Interior
Features
Exterior
Features
Parking
Garage spaces -
Garage type -
Total parking spaces 1
Condo Details
Inclusions
Property History
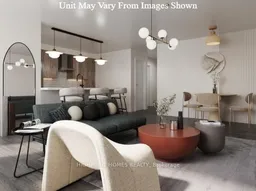 11
11