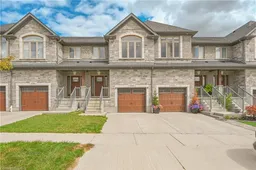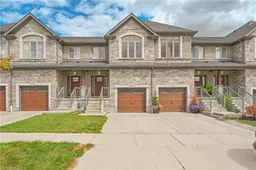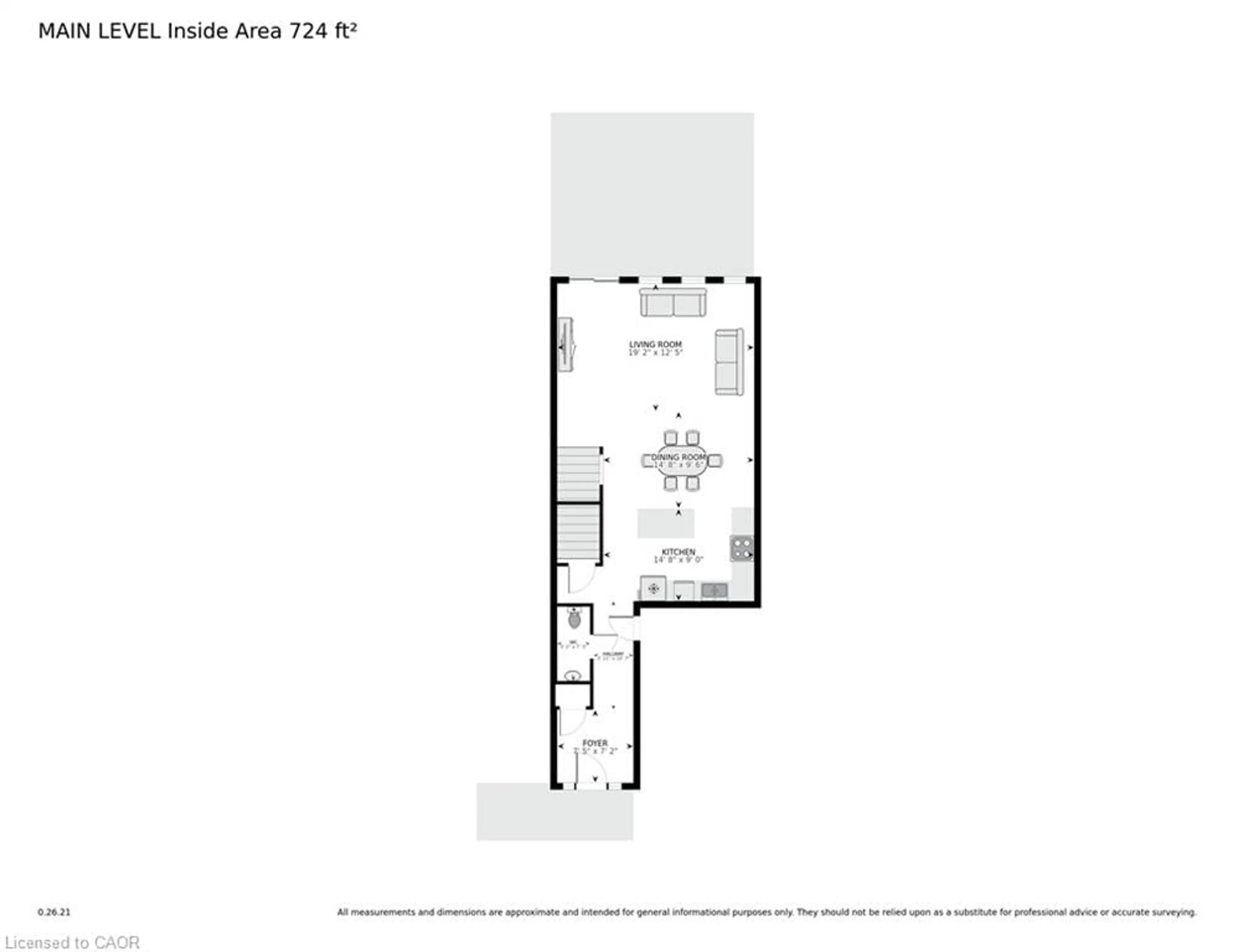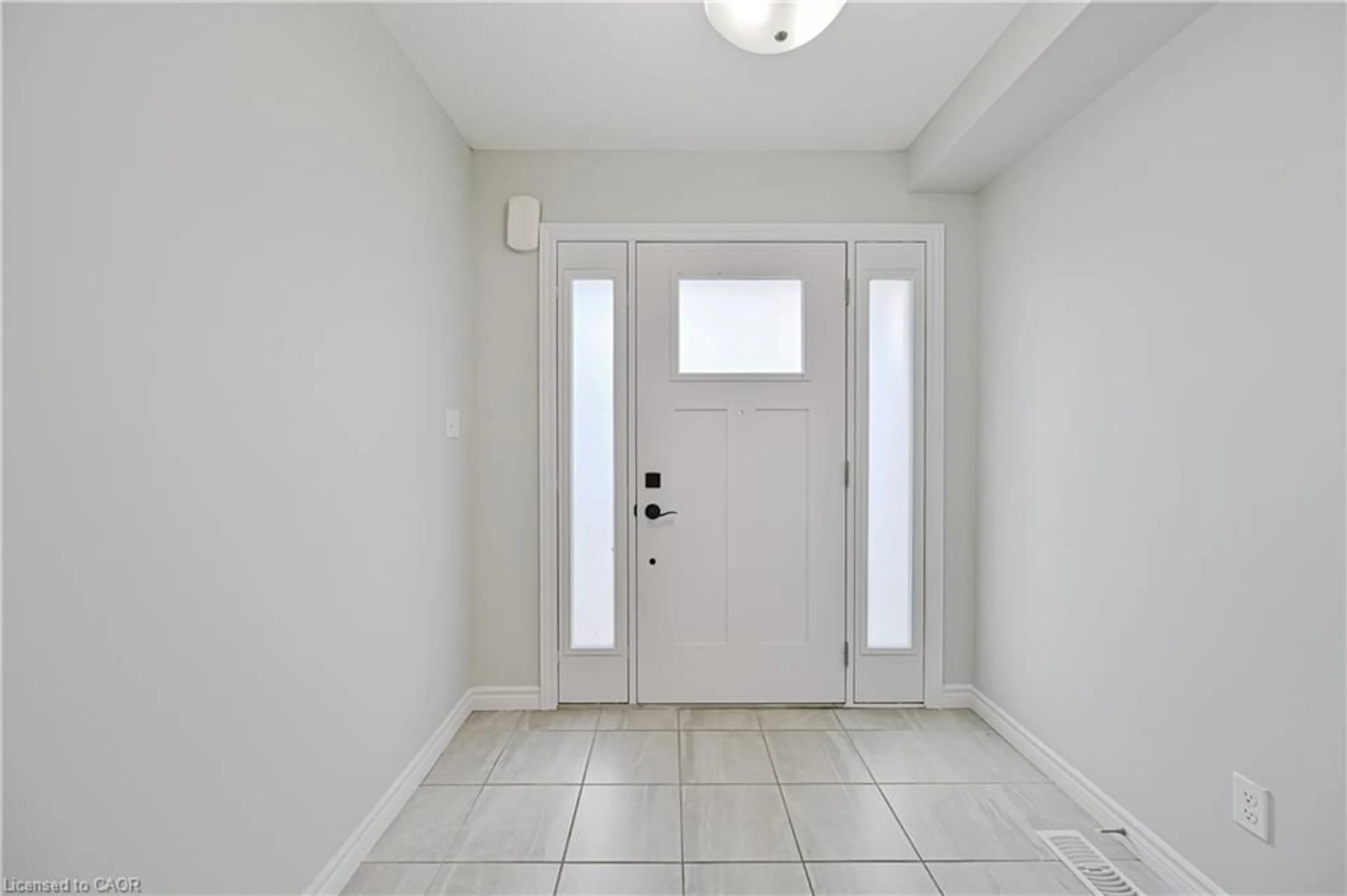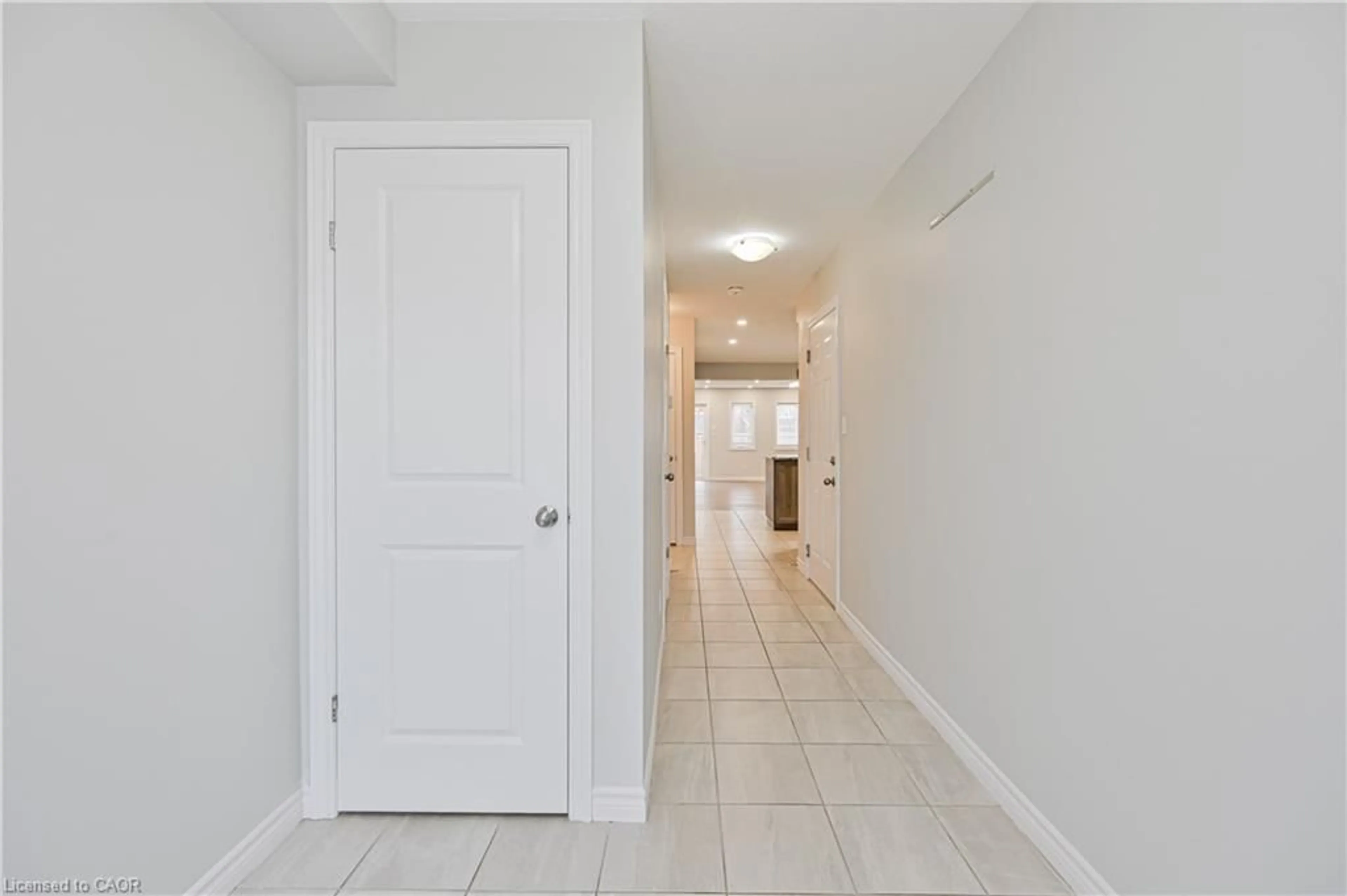134 Hollybrook Trail, Kitchener, Ontario N2R 0M7
Contact us about this property
Highlights
Estimated valueThis is the price Wahi expects this property to sell for.
The calculation is powered by our Instant Home Value Estimate, which uses current market and property price trends to estimate your home’s value with a 90% accuracy rate.Not available
Price/Sqft$450/sqft
Monthly cost
Open Calculator
Description
Welcome to 134 Hollybrook Trail in the sought-after Doon South community! This beautifully maintained freehold townhouse offers 3 spacious bedrooms and 3 bathrooms, blending comfort and style in a family-friendly neighborhood. The open-concept main floor features a perfect kitchen, bright living area, and walkout to a private backyard, making it ideal for both entertaining and everyday living. Upstairs, the generous primary suite includes a walk-in closet and private ensuite, while two additional bedrooms provide ample space for children, guests, or a home office. The unfinished basement is a blank canvas with plenty of square footage and a practical layout, ready to be customized into a rec room, gym, office, or guest suite—endless possibilities to add value and functionality. Why settle for less when you can have it all? Whether you’re upsizing, downsizing, or buying your very first home, 134 Hollybrook Trail is a rare opportunity you don’t want to miss! Conveniently located near top-rated schools, Conestoga College, scenic trails, shopping, and with quick access to Hwy 401, this home is the perfect choice for families and commuters alike.
Property Details
Interior
Features
Main Floor
Living Room/Dining Room
5.64 x 5.64Bathroom
2.03 x 0.912-Piece
Kitchen
3.10 x 4.27Exterior
Features
Parking
Garage spaces 1
Garage type -
Other parking spaces 1
Total parking spaces 2
Property History
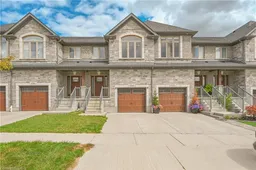
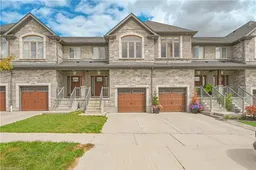 37
37