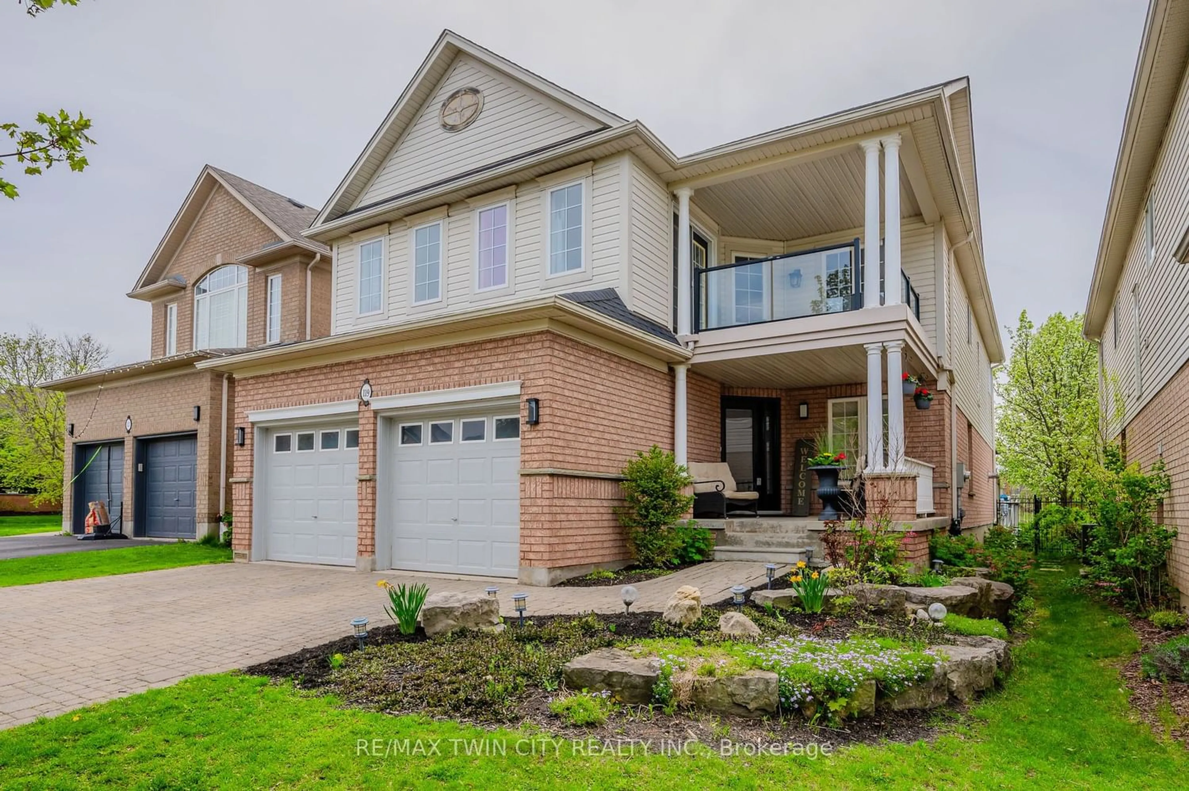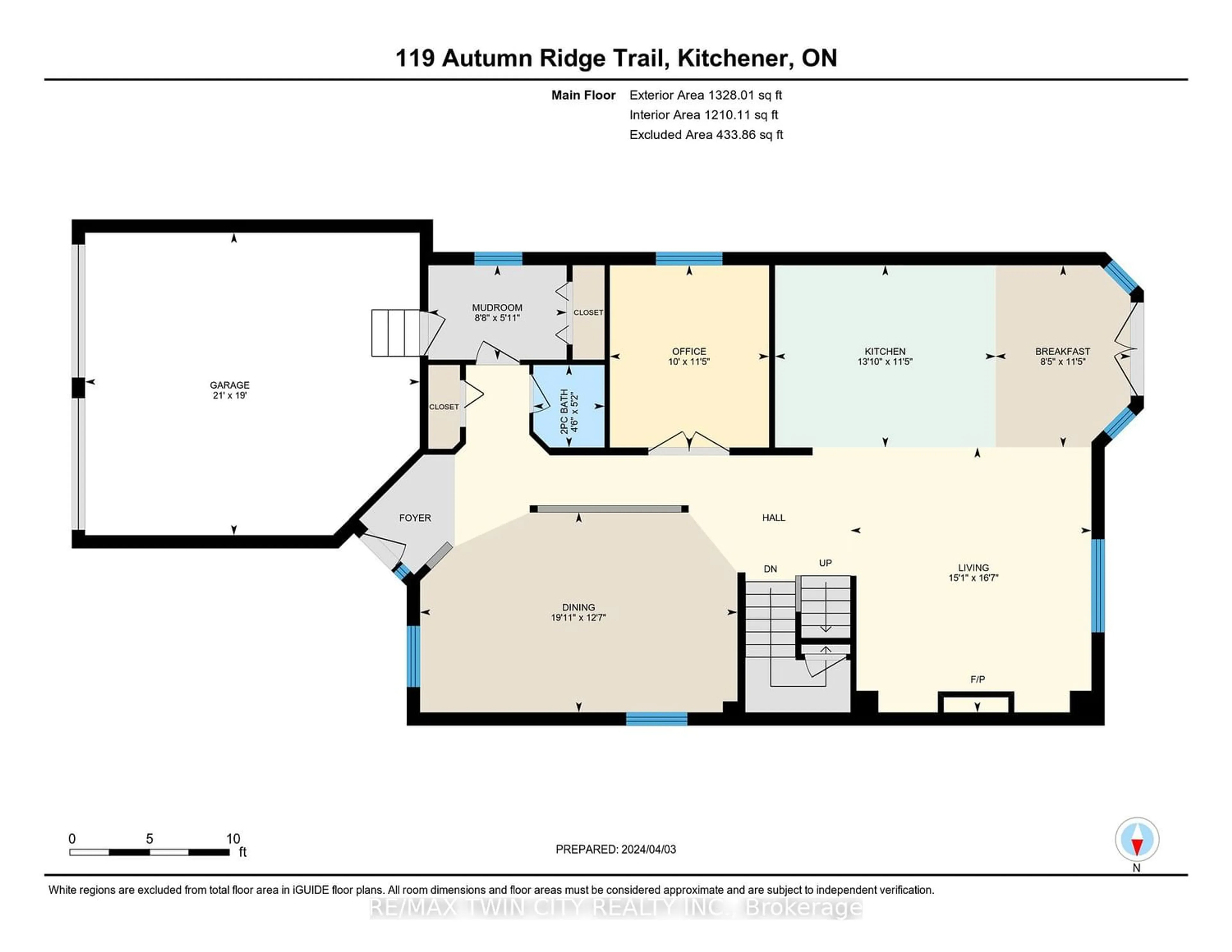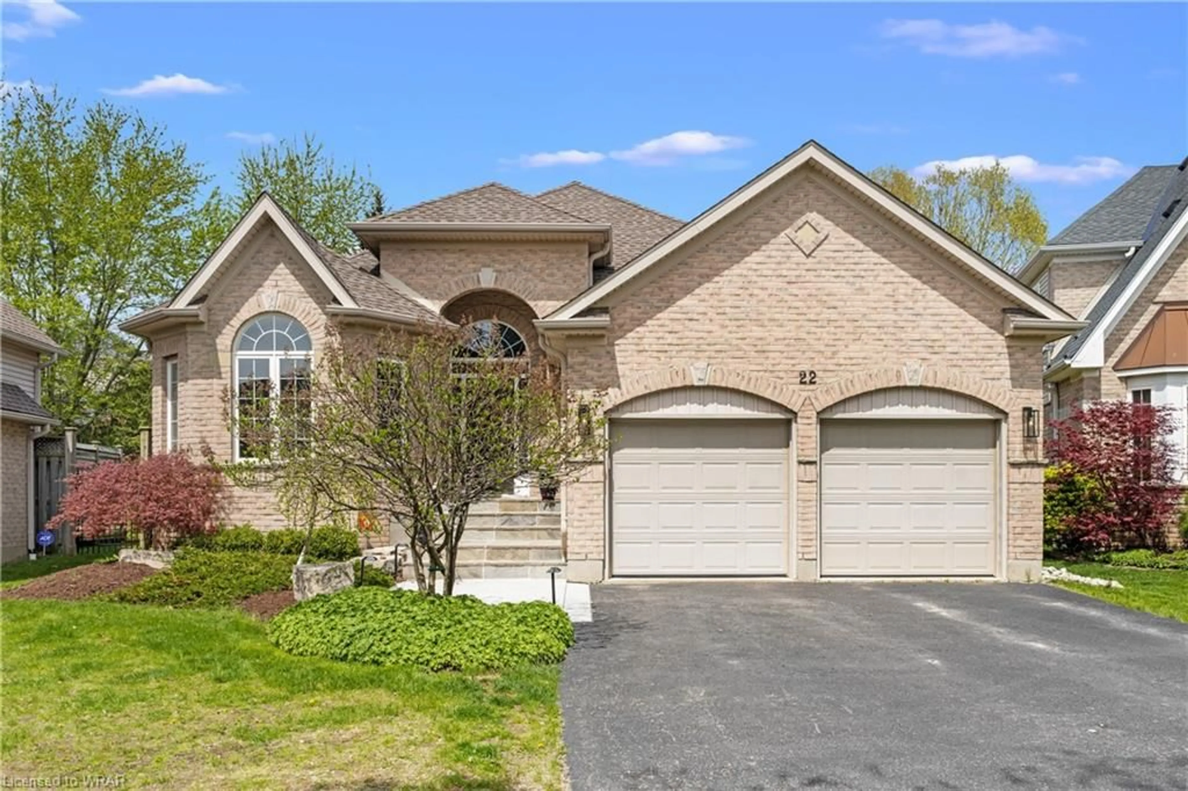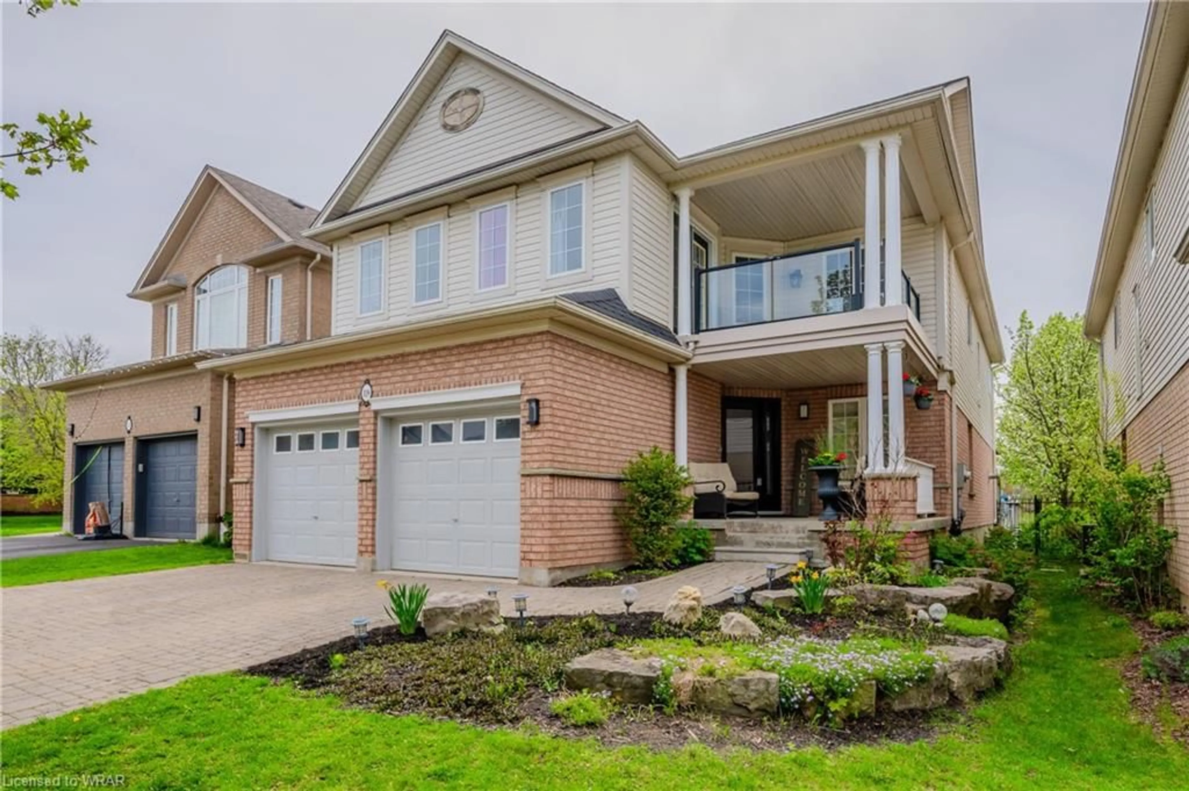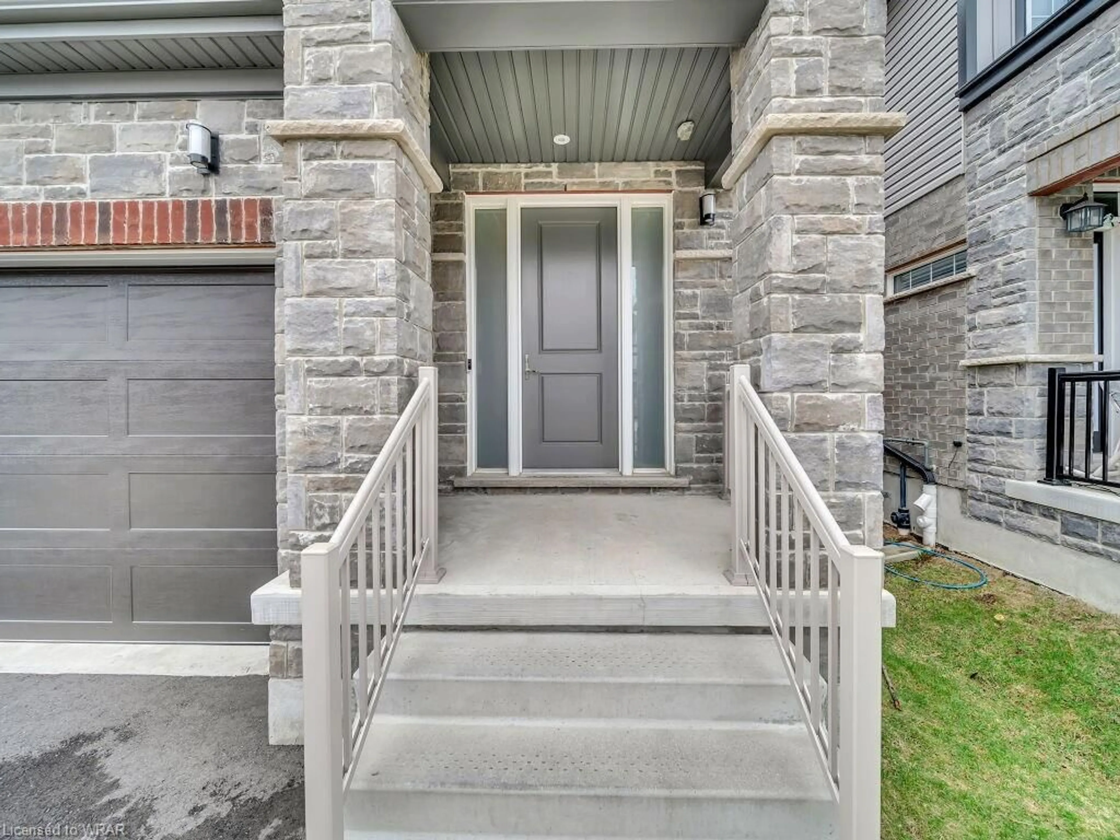119 Autumn Ridge Tr, Kitchener, Ontario N2P 2K1
Contact us about this property
Highlights
Estimated ValueThis is the price Wahi expects this property to sell for.
The calculation is powered by our Instant Home Value Estimate, which uses current market and property price trends to estimate your home’s value with a 90% accuracy rate.$1,148,000*
Price/Sqft$371/sqft
Days On Market4 days
Est. Mortgage$5,145/mth
Tax Amount (2023)$6,691/yr
Description
With over 4300 SF OF FINISHED LIVING SPACE, this home is perfect for your growing family or a multi-generational arrangement. This 5 bedroom, 4 bath home features a bonus 2ND FLOOR FAMILY ROOM with cathedral ceilings & a walkout to an UPPER BALCONY. The open concept carpet free main floor highlights Brazilian cherry hardwood, a formal dining room, an office/den that could easily function as a MAIN FLOOR BEDROOM, an UPDATED KITCHEN with pot lights, GRANITE counters, island with breakfast bar & STAINLESS APPLIANCES overlooking the family room with gas fireplace flanked by a custom built entertainment shelving unit. There is an option to have your laundry room in the main floor mudroom which features a large closet & inside entry from the garage. Downstairs, a HUGE REC-ROOM awaits you with a 5th bedroom, 3 piece bath and plenty of storage. BACKING ON GREENSPACE with a fully fenced yard, deck with gazebo, gas-line to BBQ, lawn irrigation system, above ground POOL & pool shed (2024): New Sod in the backyard. (2023): Front & Back Doors, Ensuite Shower & Backsplash over soaker tub, Extra electrical outlets to deck, Luxury click vinyl flooring main level. (2022): Kitchen Cabinets, Pool, Pool Pump, Robot. (2021): Balcony Clear Railings, Some Light Fixtures. (2020): Fridge, Oven, Cooktop, Dishwasher. (2019): Washer, Dryer, Basement Bathroom Toilet, Tiled Floor, Potlights, exhaust fan. A commuters dream with quick & easy access to the hop on the 401 or Homer Watson Blvd. Close to Conestoga College, Golf, Parks, Playgrounds, Schools & Shops. Custom built by Tribute Homes in the sought after Wyldwoods neighbourhood in Doon.
Property Details
Interior
Features
Main Floor
Mudroom
1.80 x 2.64Dining
3.82 x 6.06Hardwood Floor
Breakfast
3.48 x 2.58Kitchen
3.48 x 4.22Exterior
Features
Parking
Garage spaces 2
Garage type Attached
Other parking spaces 2
Total parking spaces 4
Property History
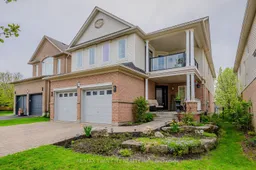 40
40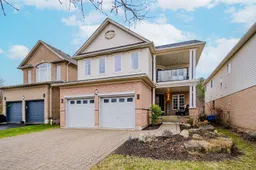 40
40Get an average of $10K cashback when you buy your home with Wahi MyBuy

Our top-notch virtual service means you get cash back into your pocket after close.
- Remote REALTOR®, support through the process
- A Tour Assistant will show you properties
- Our pricing desk recommends an offer price to win the bid without overpaying
