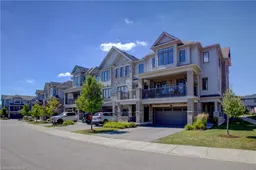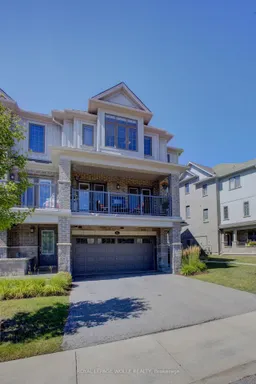Executive move-in ready end-unit townhome offering the perfect blend of style, space, and convenience. Boasting 3 spacious bedrooms, 3 bathrooms with quartz counters, a rare double driveway, and a 2-car garage, this executive home stands out with quality features. Step inside to discover a bright, open-concept main floor featuring a gourmet kitchen with an oversized quartz island with breakfast bar, tile backsplash, and premium stainless-steel appliances. Custom window coverings add a touch of sophistication throughout. Two separate walkouts lead to a covered balcony, filling the home with natural light and offering ideal spaces for morning coffee or evening relaxation. The welcoming foyer off the covered front porch provides both functionality and curb appeal along with a decorative shiplap wall feature. Upstairs, the layout includes a convenient bedroom level laundry, two well-sized bedrooms, and a luxurious primary suite complete with a walk-in closet and a large ensuite bathroom. Additional features include a garage door opener with remote, newer furnace(2024) with a warranty, washer and dryer(2023) and low condo fees that cover exterior maintenance—ideal for investors, first-time buyers, or down sizers or snowbirds seeking worry-free living. Located minutes from Conestoga College, scenic parks, walking trails, and top-rated schools, this townhome delivers exceptional value in a prime location. Don’t miss your chance to own this move in ready gem—executive living meets low-maintenance lifestyle!
Inclusions: Dishwasher,Dryer,Garage Door Opener,Refrigerator,Smoke Detector,Stove,Washer,Window Coverings
 46
46




