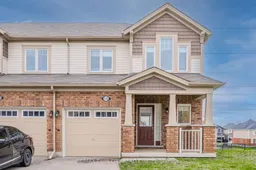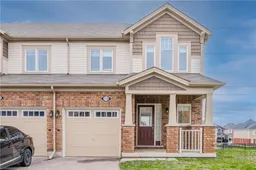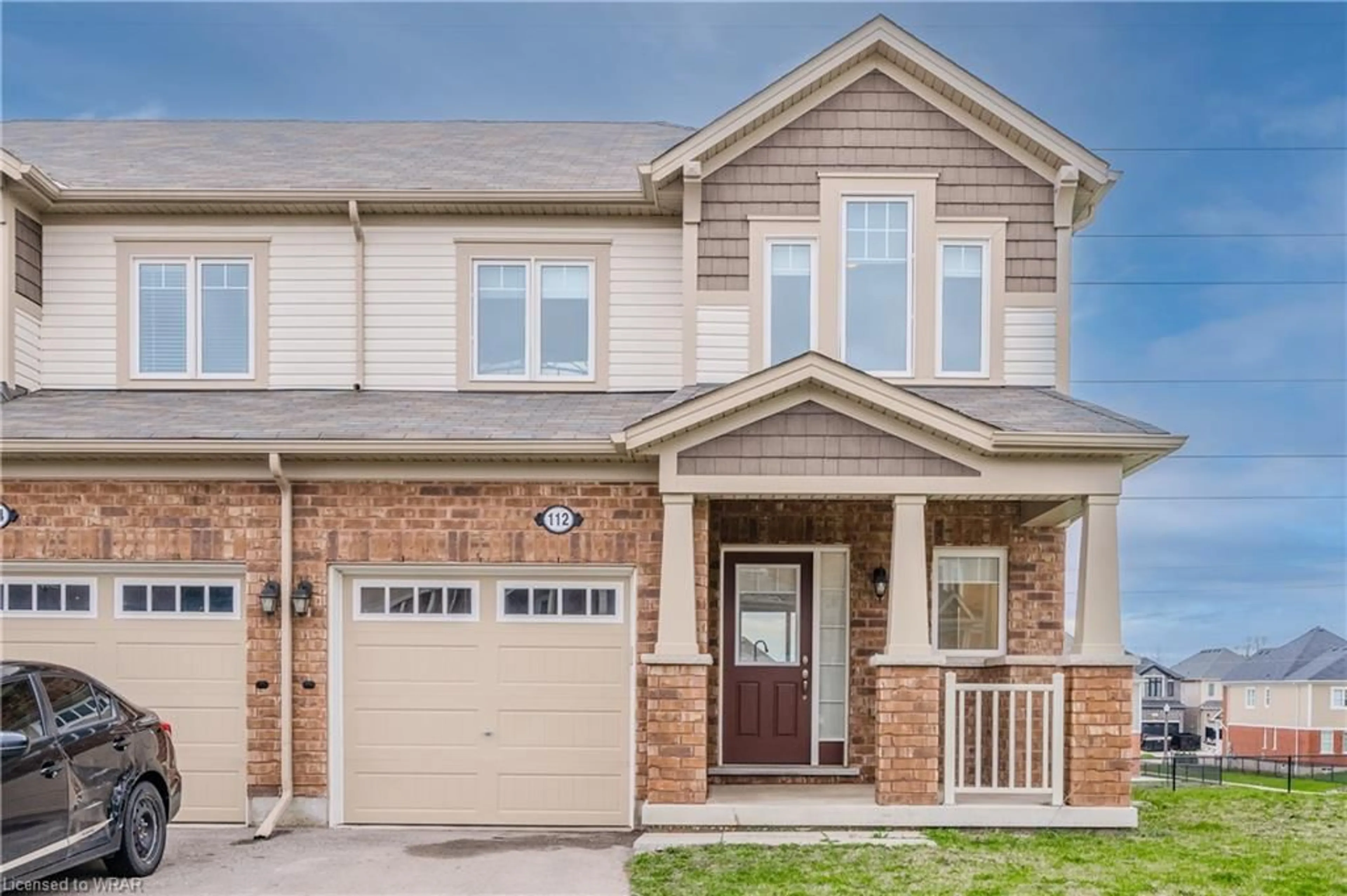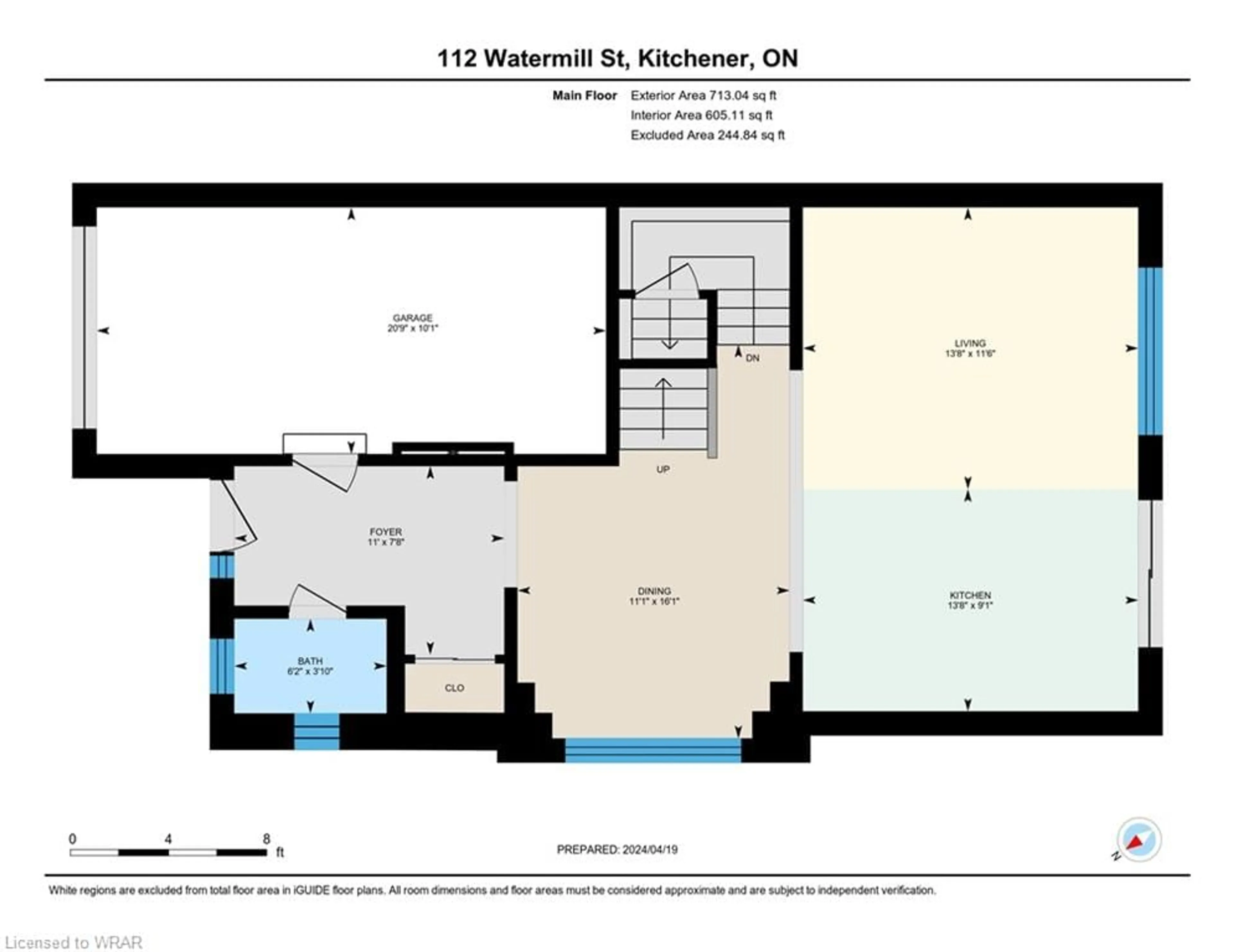112 Watermill St, Kitchener, Ontario N2P 0H3
Contact us about this property
Highlights
Estimated ValueThis is the price Wahi expects this property to sell for.
The calculation is powered by our Instant Home Value Estimate, which uses current market and property price trends to estimate your home’s value with a 90% accuracy rate.$704,000*
Price/Sqft$570/sqft
Days On Market19 days
Est. Mortgage$3,650/mth
Tax Amount (2024)$4,700/yr
Description
GIANT, PREMIUM, PIE-SHAPED LOT!!! Welcome home to 112 Watermill Street! This lovingly cared for end-unit townhome rests in the heart of the ever desirable Doon neighbourhood of Kitchener. As you walk through the front door, you'll notice the bright and open, carpet-free main floor. The kitchen is a home cook's dream with granite counter tops, S/S appliances, loads of cupboard space, and a huge, fully functional, breakfast island. Walk-out the sliding doors to the second storey deck and enjoy your morning coffee with a view of one of Doon's many walking trails. The beautiful main floor is finished with a great living room and dining area for all of your entertaining needs, as well as a 2-piece powder room. Upstairs, you'll find a large master bedroom complete with a walk-in closet and 4-piece ensuite, a third bathroom, and two more amply sized bedrooms. The walk-out basement awaits your finishing touches and the potential uses for the massive backyard are incredible. Close to all amenities, public transit, schools, parks, trails, Conestoga College, and just minutes from the 401, this property won't last long! Don't miss your chance to call this place home, book your showing today!!
Property Details
Interior
Features
Main Floor
Eat-in Kitchen
4.17 x 2.77carpet free / tile floors / walkout to balcony/deck
Bathroom
1.88 x 1.172-piece / tile floors
Living Room
4.17 x 3.51carpet free / laminate
Dining Room
3.38 x 4.90bay window / carpet free / laminate
Exterior
Features
Parking
Garage spaces 1
Garage type -
Other parking spaces 1
Total parking spaces 2
Property History
 36
36 39
39Get an average of $10K cashback when you buy your home with Wahi MyBuy

Our top-notch virtual service means you get cash back into your pocket after close.
- Remote REALTOR®, support through the process
- A Tour Assistant will show you properties
- Our pricing desk recommends an offer price to win the bid without overpaying



