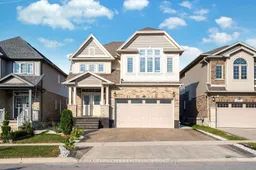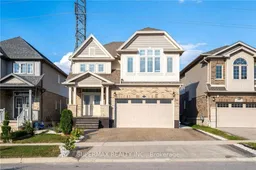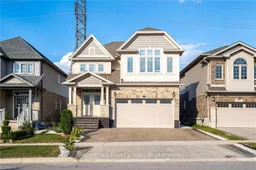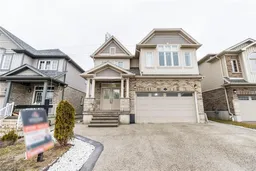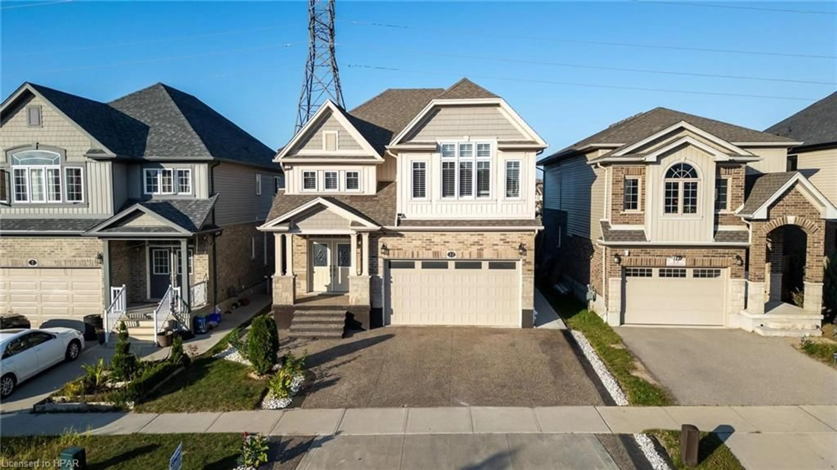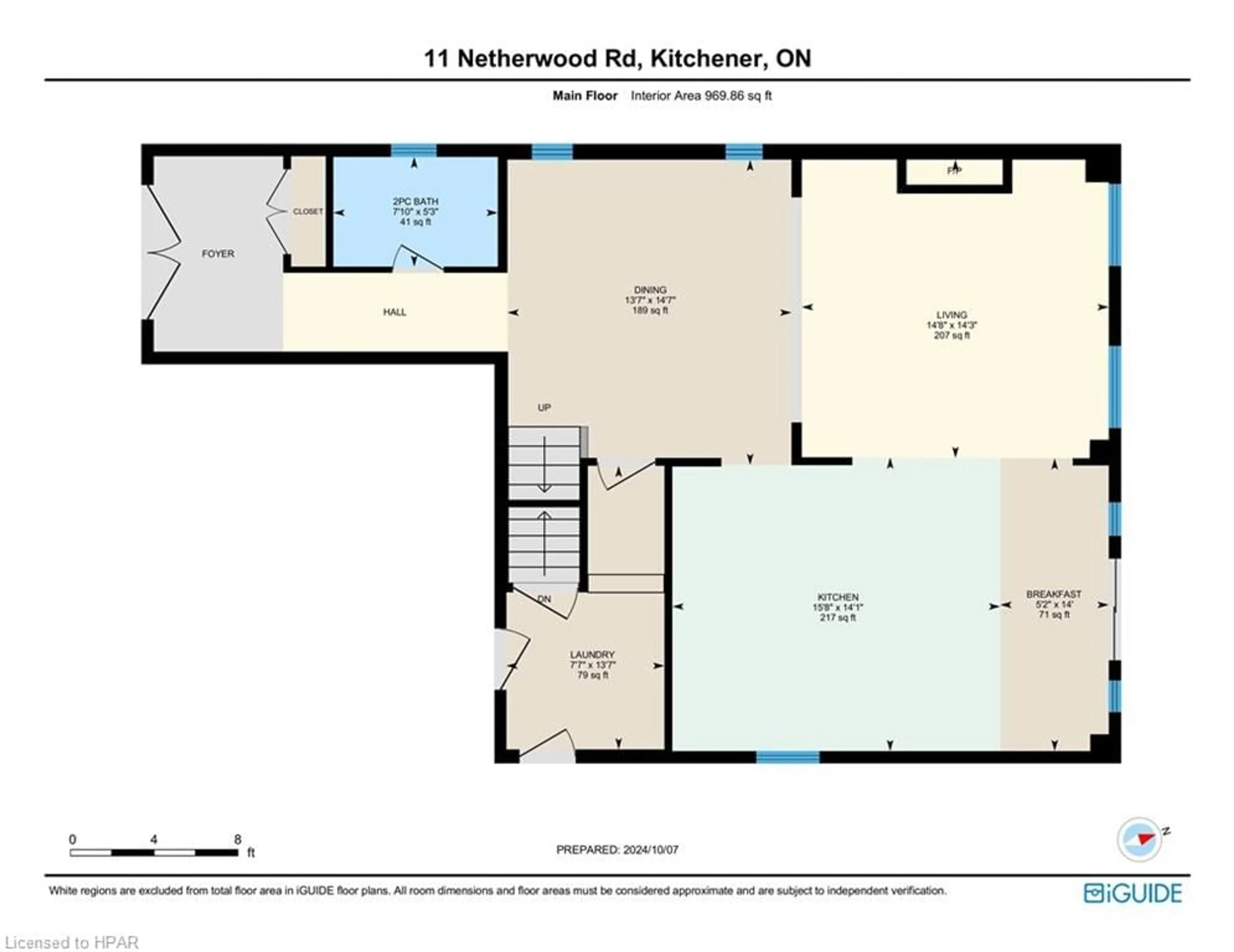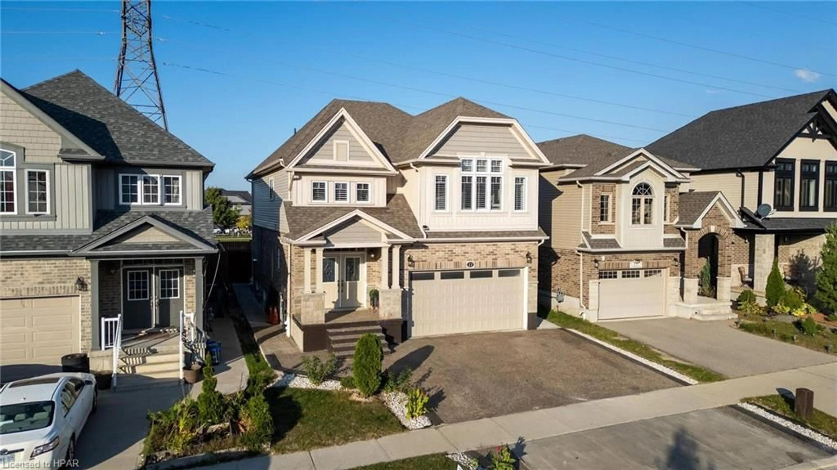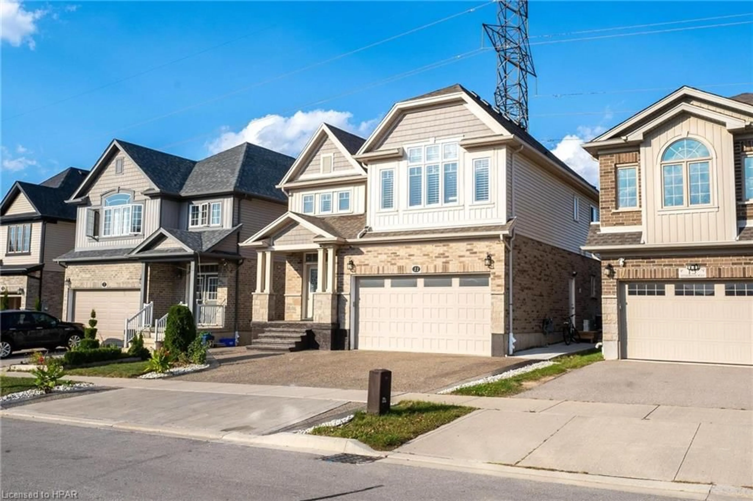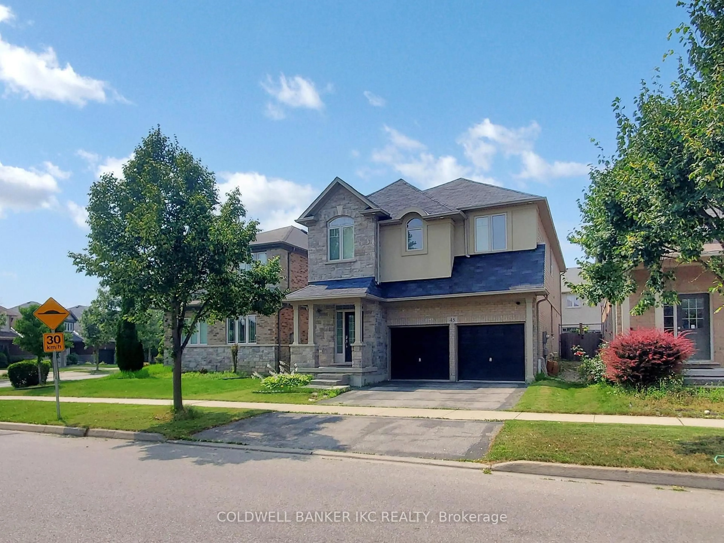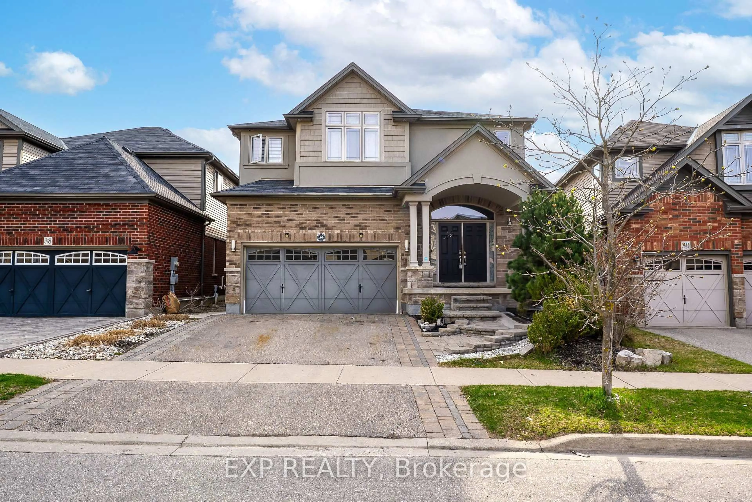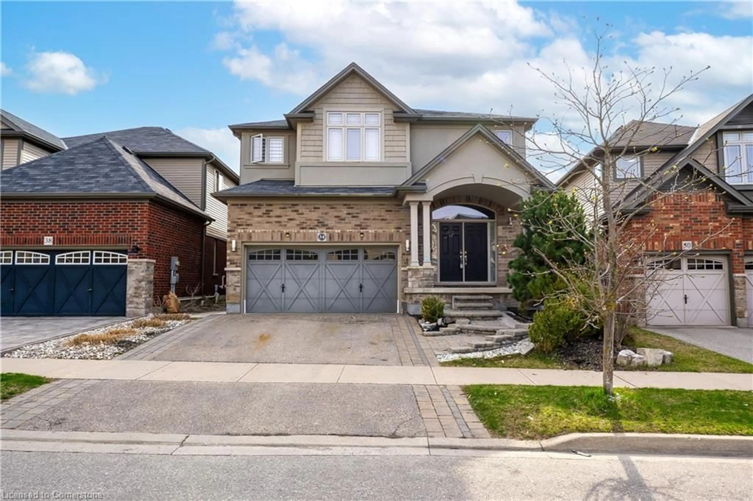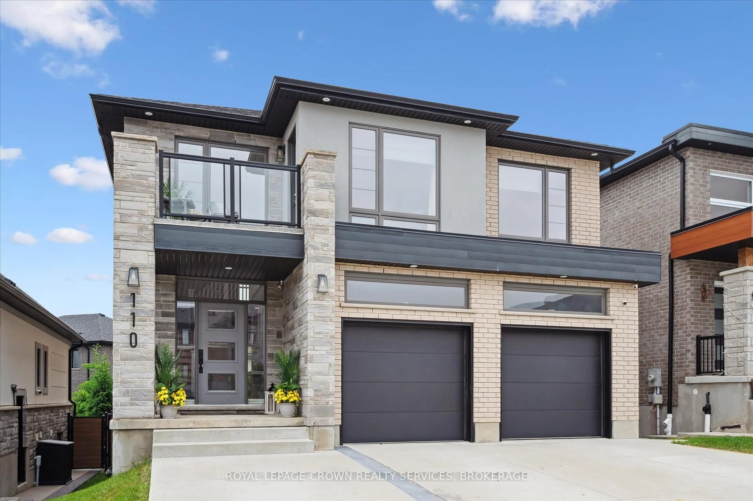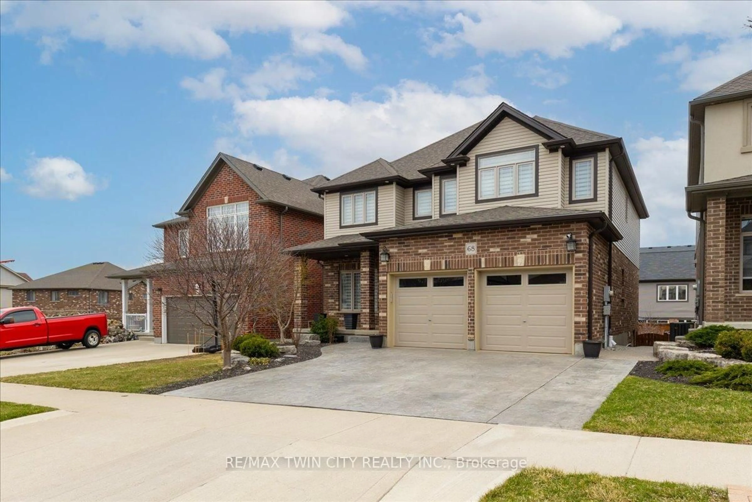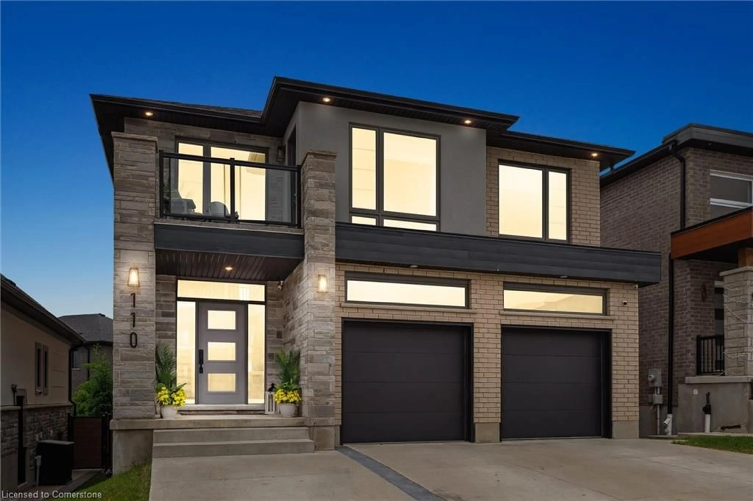11 Netherwood Rd, Kitchener, Ontario N2P 0B7
Contact us about this property
Highlights
Estimated valueThis is the price Wahi expects this property to sell for.
The calculation is powered by our Instant Home Value Estimate, which uses current market and property price trends to estimate your home’s value with a 90% accuracy rate.Not available
Price/Sqft$367/sqft
Monthly cost
Open Calculator
Description
Stunning Detached Home with Legal Basement apartment close to 401 and conestoga college.Plenty of Space for your growing family. Great Curb appeal with Triple wide aggregated concrete Driveway . On the main floor very functional Lay out , Formal living and dining rooms with custom cabinets around the gas fire place, Designated Break fast area. Kitchen with Built in High end stainless steel appliances and maple cabinetry. Upstairs there is 4 spacious bedroom and a second Family room . Basement you have in-law suite with 3 bedrooms ,living dining area with additional washroom will provide great income . Laundry is situated conveniently at the main floor. House is backing on to a park provides great privacy and convenience for entertainments. Backyard is fully fenced with deck and a concrete patio area for all your summer gatherings.Some of the upgrades includes... 9' Ceiling On Main With 8' Upgraded Doors, Rounder Corners, No Carpet In Entire House, Maple Kitchen With Granite Counters, Backsplash, Centre Island, B/I Appliances, Gas Stove. Upgraded 12x24' Tiles On Main Floor, Quartz & Granite Countertops In Washrooms, Gas Fireplace With Trending Accent Wall, master ensuite With Jacuzzi Tub, Aggregated Concrete Driveway,California window shutters,Large Wood Deck In Backyard ,fully fenced, Basement Apartment . Minutes To Hwy 401, Parks & Conestoga College.Located in a great family neighbourhood , close to all amenities ,schools ,shopping and transit.... Don't wait ..book your showings ...
Property Details
Interior
Features
Main Floor
Kitchen
4.11 x 3.07Tile Floors
Bathroom
2-Piece
Great Room
4.29 x 4.42Hardwood Floor
Dining Room
4.29 x 4.11Hardwood Floor
Exterior
Features
Parking
Garage spaces 2
Garage type -
Other parking spaces 3
Total parking spaces 5
Property History
