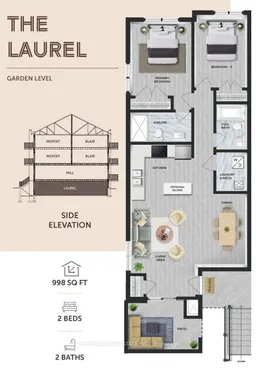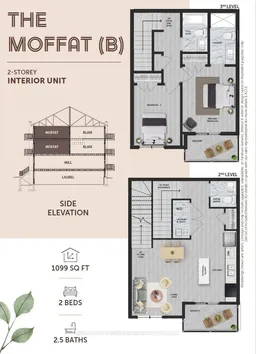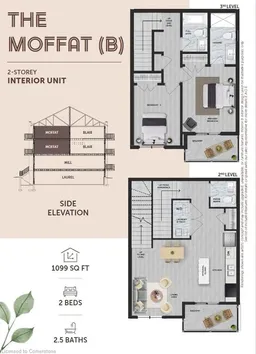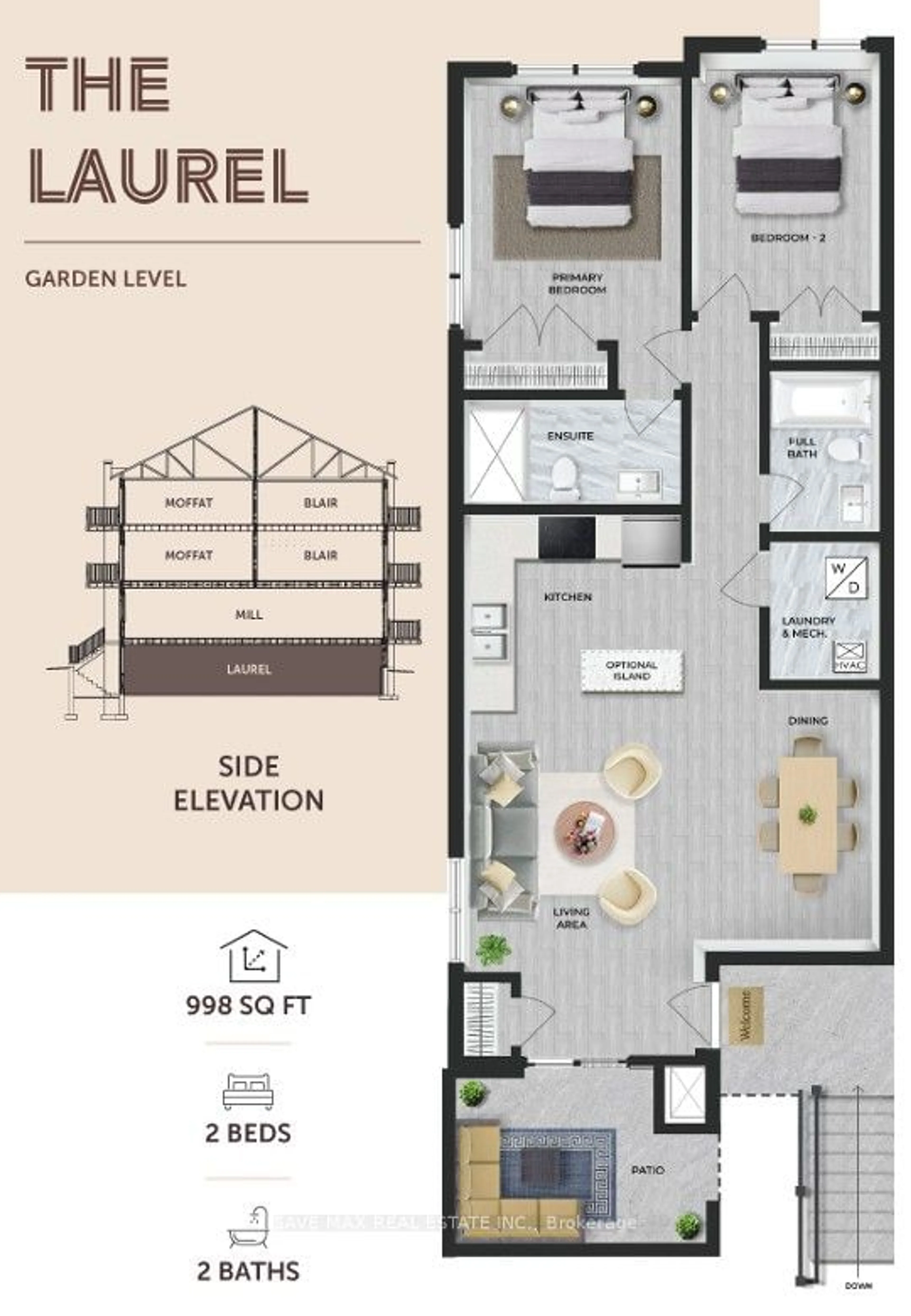10 South Creek Dr #43, Kitchener, Ontario N2P 2R3
Contact us about this property
Highlights
Estimated ValueThis is the price Wahi expects this property to sell for.
The calculation is powered by our Instant Home Value Estimate, which uses current market and property price trends to estimate your home’s value with a 90% accuracy rate.Not available
Price/Sqft$545/sqft
Est. Mortgage$2,555/mo
Maintenance fees$220/mo
Tax Amount (2024)-
Days On Market75 days
Description
Amazing opportunity to own pre- construction stacked townhomes in prestigious neighbourhood of Doon South Kitchener, Flexible closing in 30,60,90 days and six months. $20,000 deposit required to book your unit. 1 parking is included. $0.20 Maintenance fee per month, Lots of incentives from builder as 5 piece appliances, upgrades worth $50,000, free right to lease, free assignment, $0 development charges and much more. Close to many amenities as Walmart, home depot.
Property Details
Interior
Features
Exterior
Features
Parking
Garage spaces 1
Garage type Surface
Other parking spaces 0
Total parking spaces 1
Condo Details
Inclusions
Property History
 1
1

Get up to 1% cashback when you buy your dream home with Wahi Cashback

A new way to buy a home that puts cash back in your pocket.
- Our in-house Realtors do more deals and bring that negotiating power into your corner
- We leverage technology to get you more insights, move faster and simplify the process
- Our digital business model means we pass the savings onto you, with up to 1% cashback on the purchase of your home

