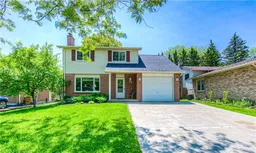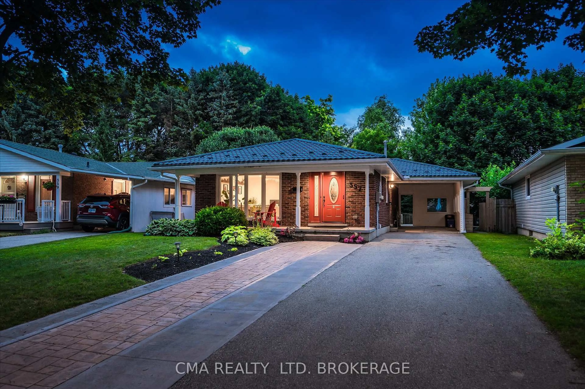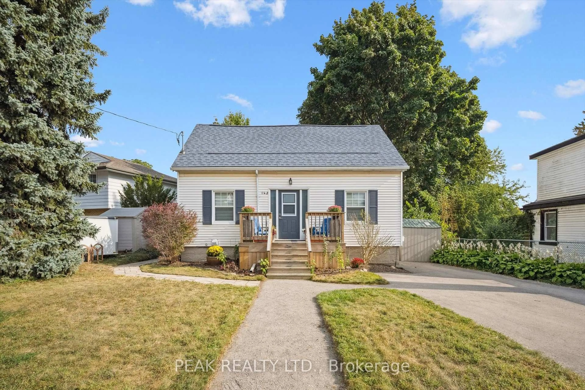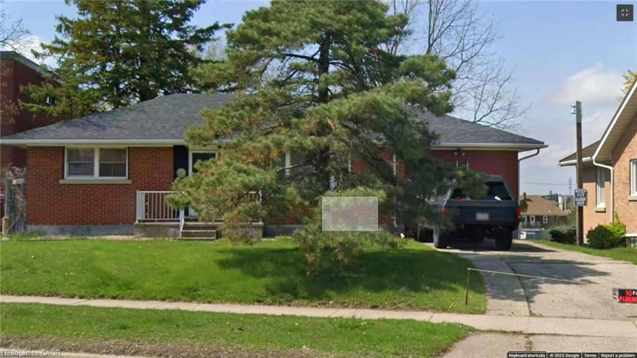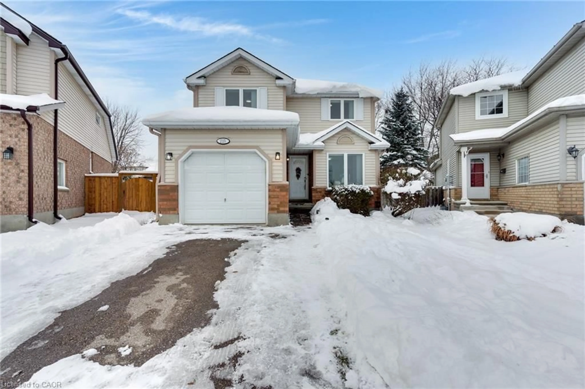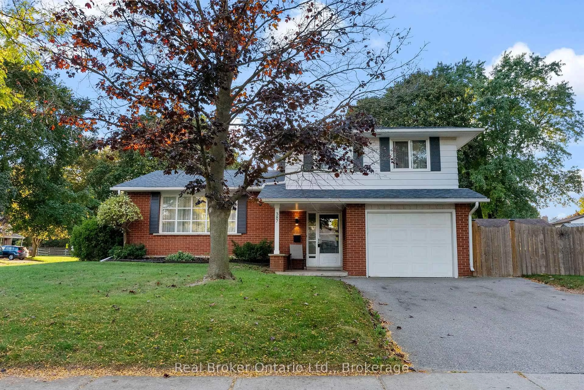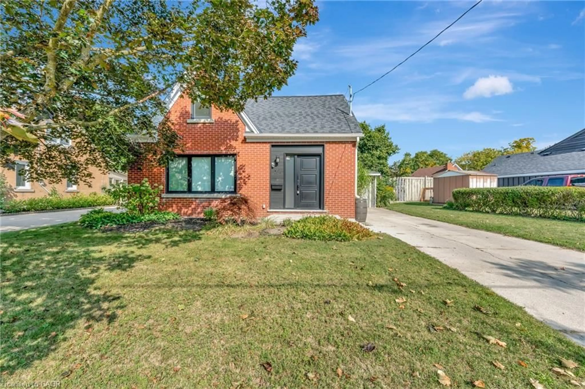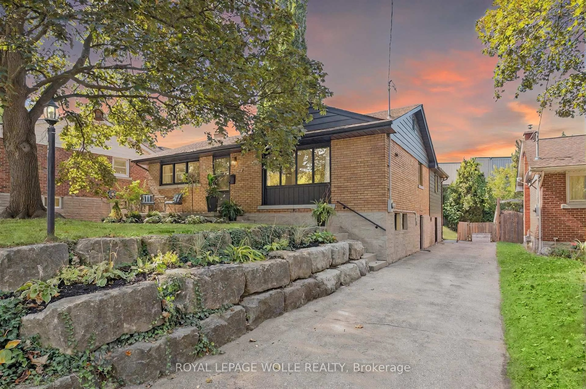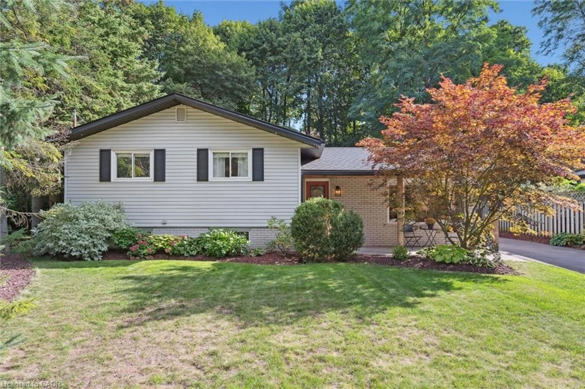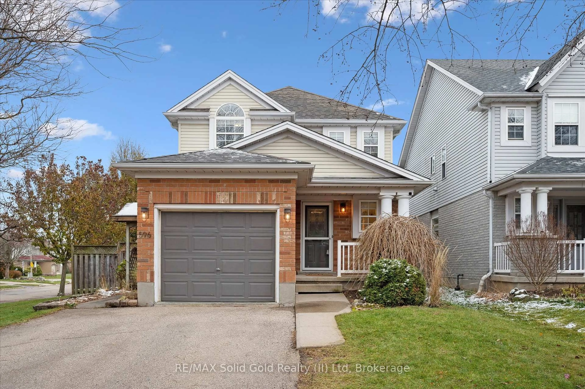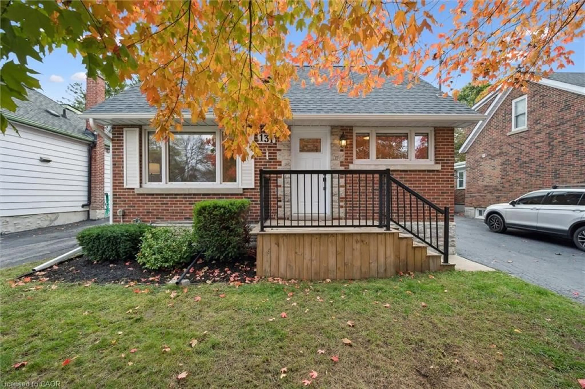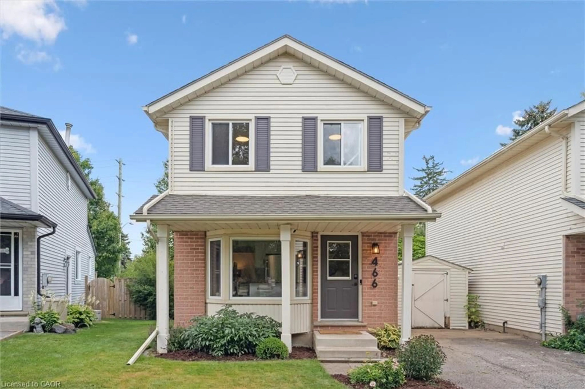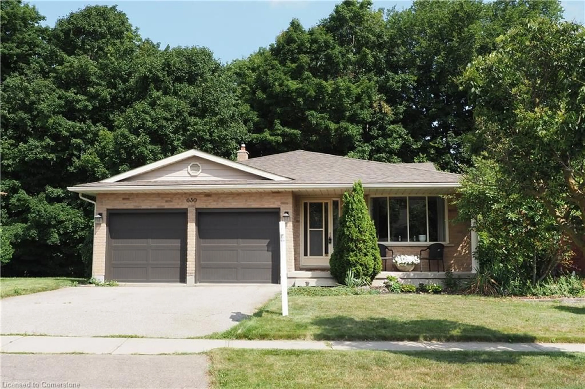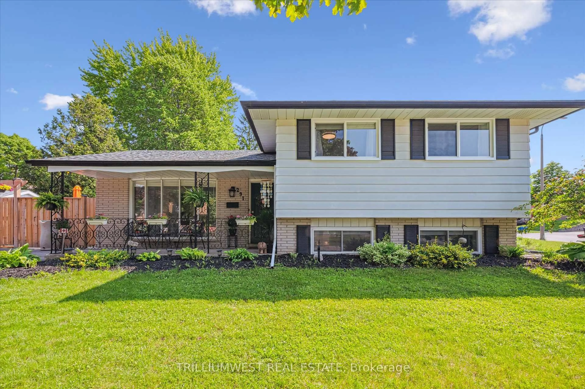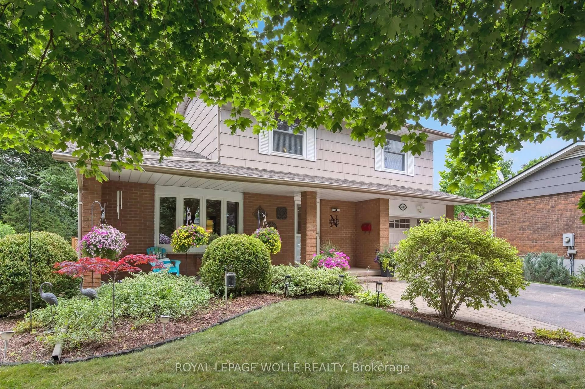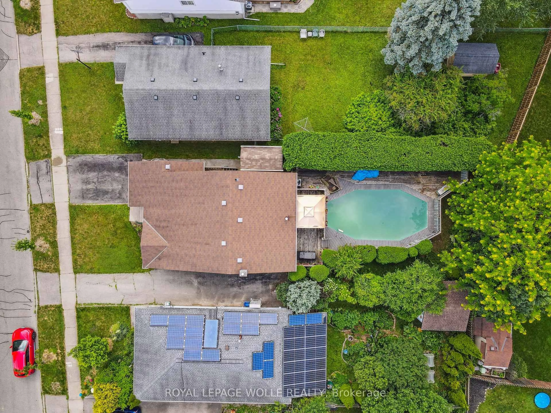Nestled in the desirable Lincoln Village area of Waterloo, this charming 4-bedroom, 2-storey single-family home offers a perfect blend of comfort, space, and location. Backing onto a serene park, the property offers a private, mature backyard ideal for relaxing or entertaining on the deck. Inside, you'll find a bright and inviting layout featuring a formal dining room perfect for hosting family dinners, a cozy living area, and a finished recreation room in the basement that adds versatile living space for a home office, playroom, or media area. The home includes one full bathroom and a convenient half bath, catering to everyday needs. All windows and doors on the main and upper floor were replaced in 2007. There was a new electrical breaker panel installed in 2007 and new shingles in 2018. The attached single-car garage offers additional storage and easy access, while the well-maintained exterior adds to the home's curb appeal. Located close to schools, trails, shopping, and transit, this residence is ideal for families and professionals alike seeking a peaceful setting with urban conveniences just minutes away. With its thoughtful layout and unbeatable location, this home presents an exceptional opportunity in one of Waterloo’s most family-friendly neighborhoods.
Inclusions: Dishwasher,Dryer,Microwave,Refrigerator,Stove,Washer,Microwave, Fridge, Stove, Microwave, Dishwasher, Washer, Dryer
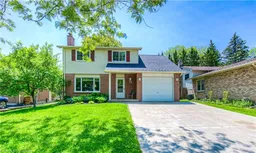 46
46