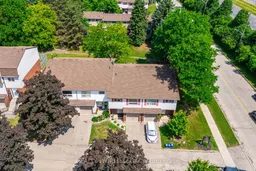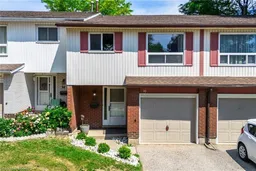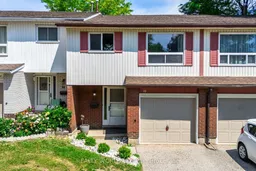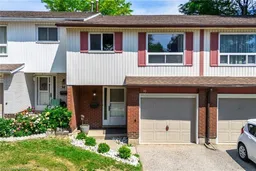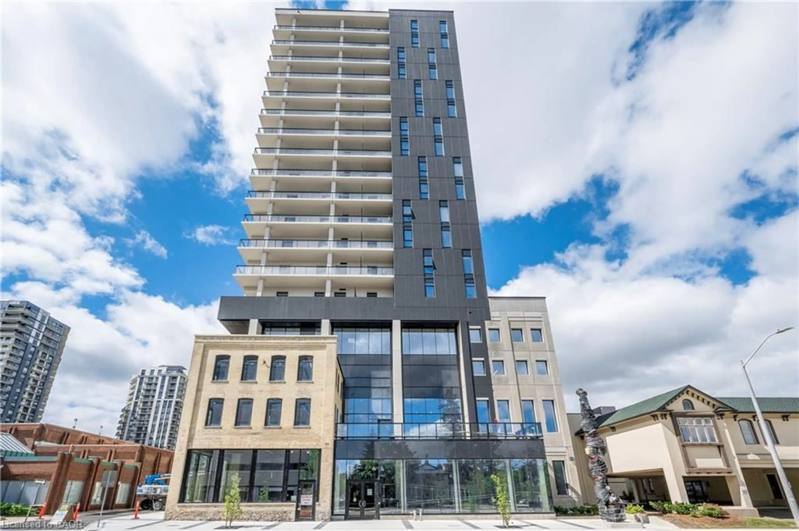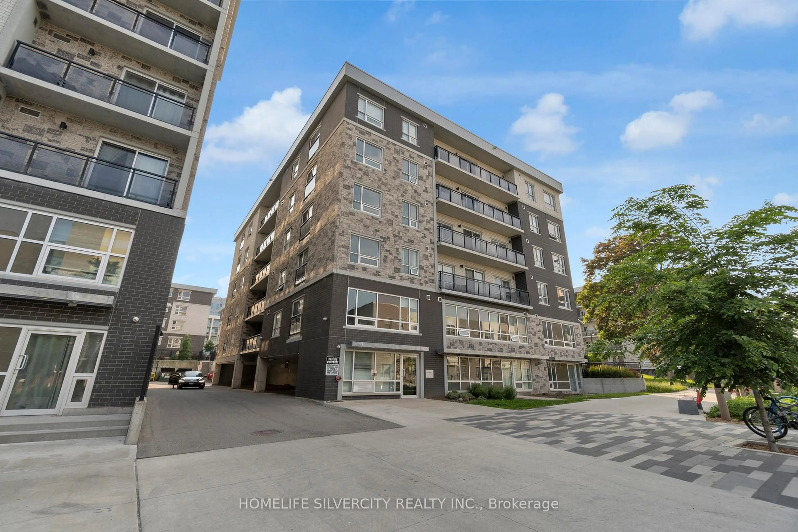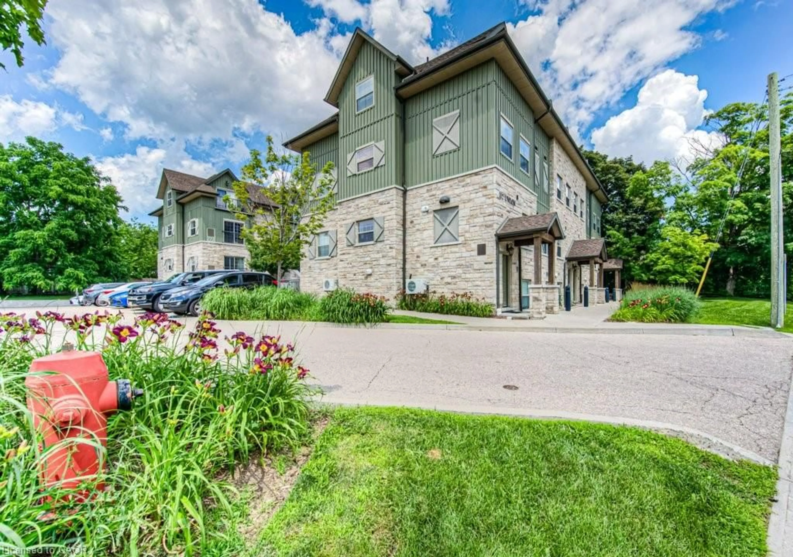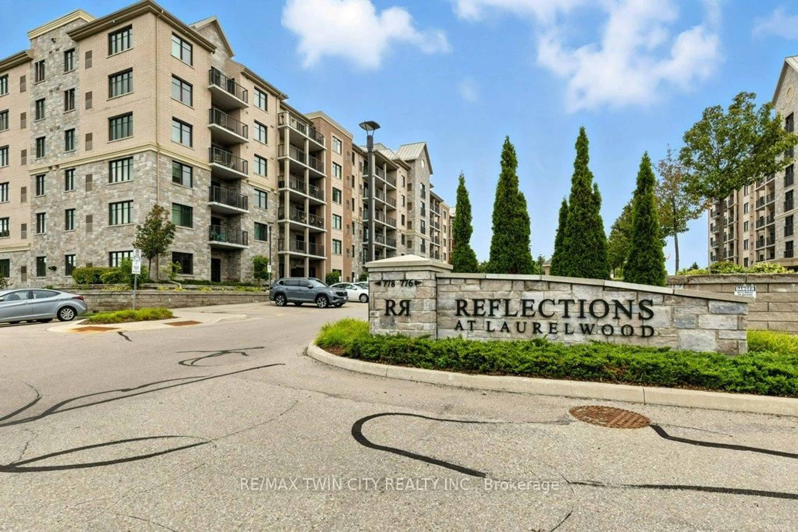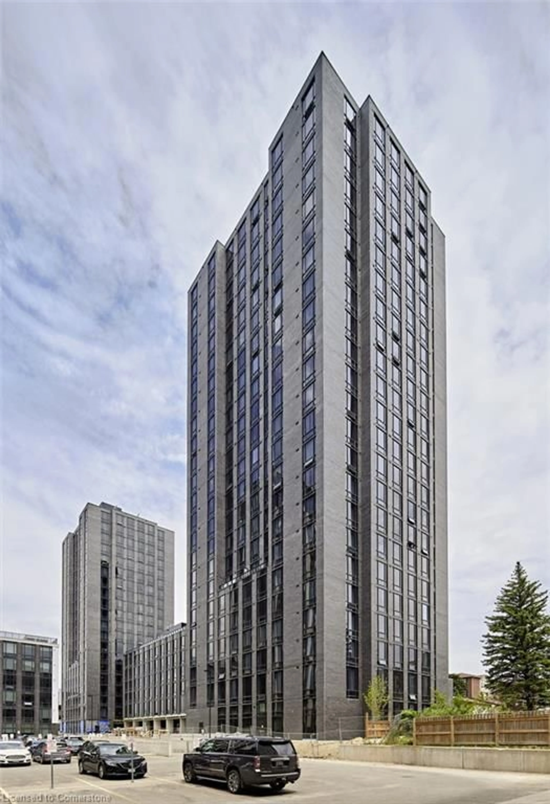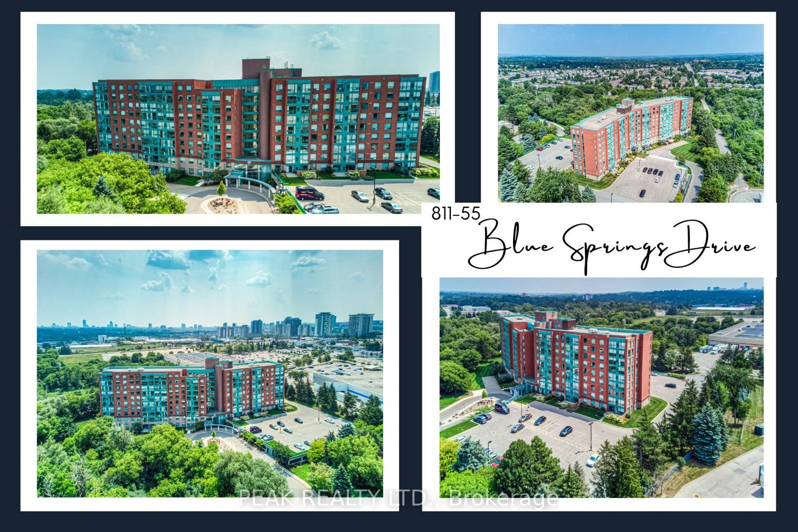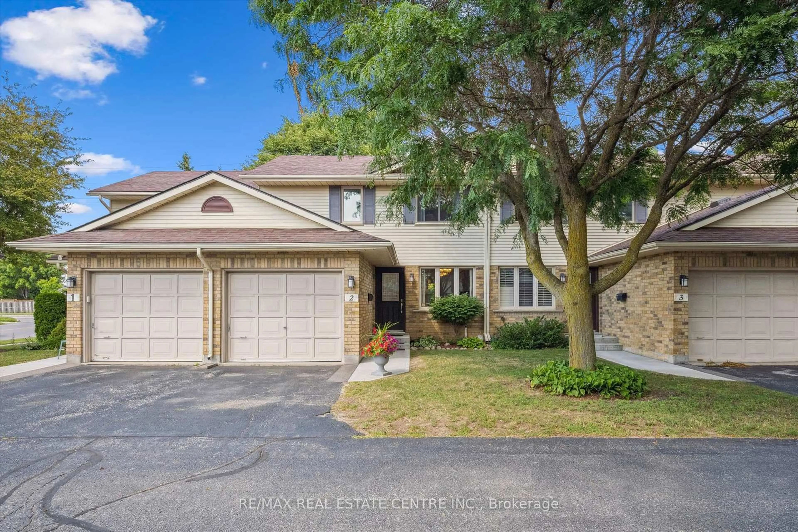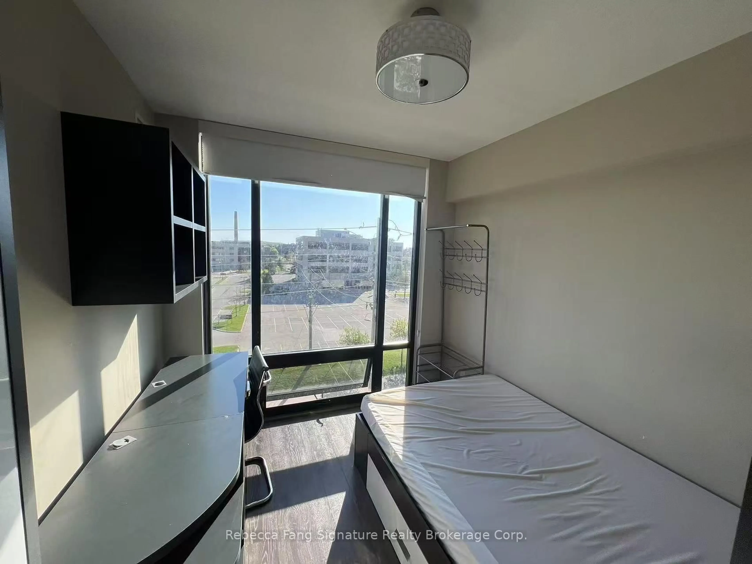Welcome to Your Perfect New Home! This bright, freshly painted and cozy 3-bedroom, 1.5-bathroom home is the perfect place to start your next chapter! Whether you're a first-time buyer or a young family, this home has something for everyone. Step inside and you'll find a warm, welcoming layout with lots of space to relax and make memories. The living room is perfect for movie nights or hanging out with friends. The kitchen has plenty of room to cook up your favorite meals, and there's even a dining area where everyone can gather for Sunday dinner. Upstairs, you'll find three comfy bedrooms and a full bathroom. There's also a handy half-bath on the main floor great for guests! Need extra storage or a place to park? You'll love the built-in garage, perfect for keeping your car safe in every season. One of the best parts? The spacious, fully fenced backyard! Its ideal for summer BBQs, gardening, or just letting the kids run around and play safely. Located in a quiet, family-friendly complex, this home is close to major highways and public transit, making it easy to get around. Plus, you're just a short drive away from the University of Waterloo and Laurier University! With low condo fees this home offers great value and a lifestyle you'll love. Don't miss your chance to see it homes like this don't stay on the market for long!
Inclusions: Dishwasher, Microwave, Range Hood, Refrigerator, Window Coverings
