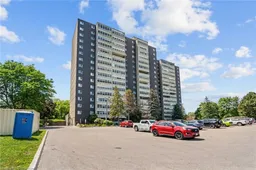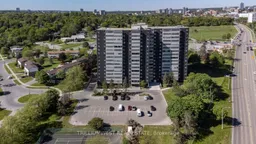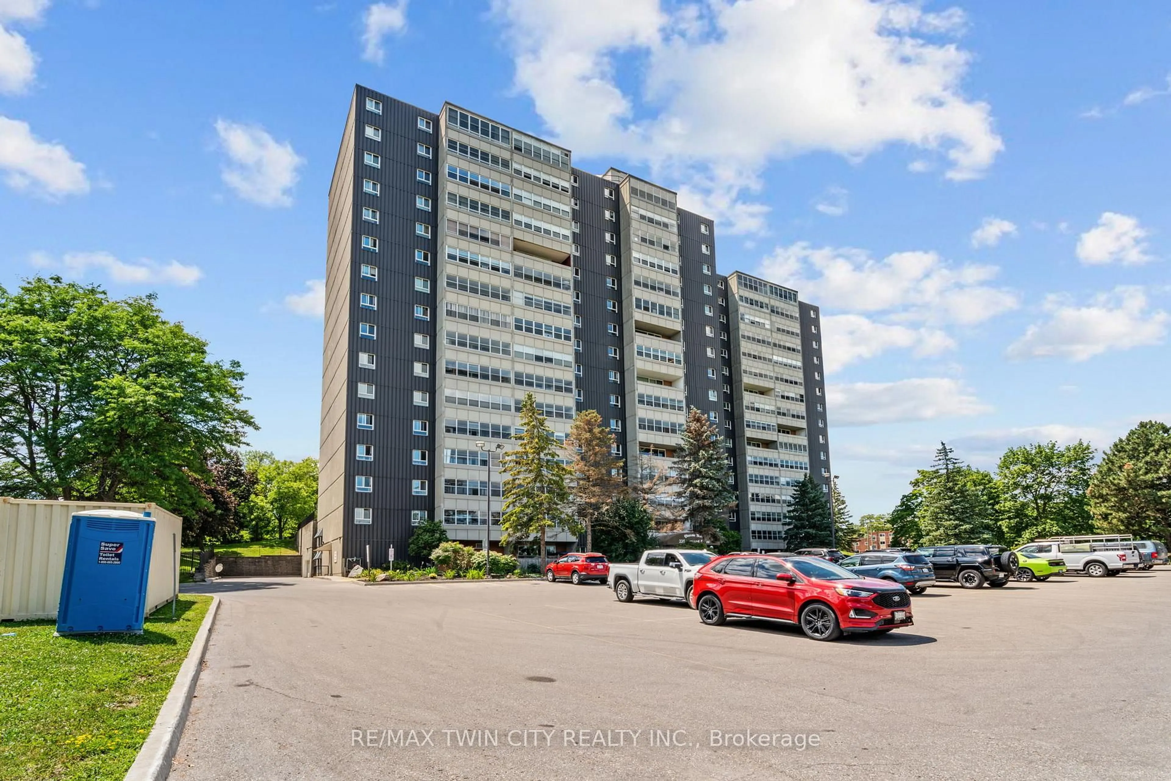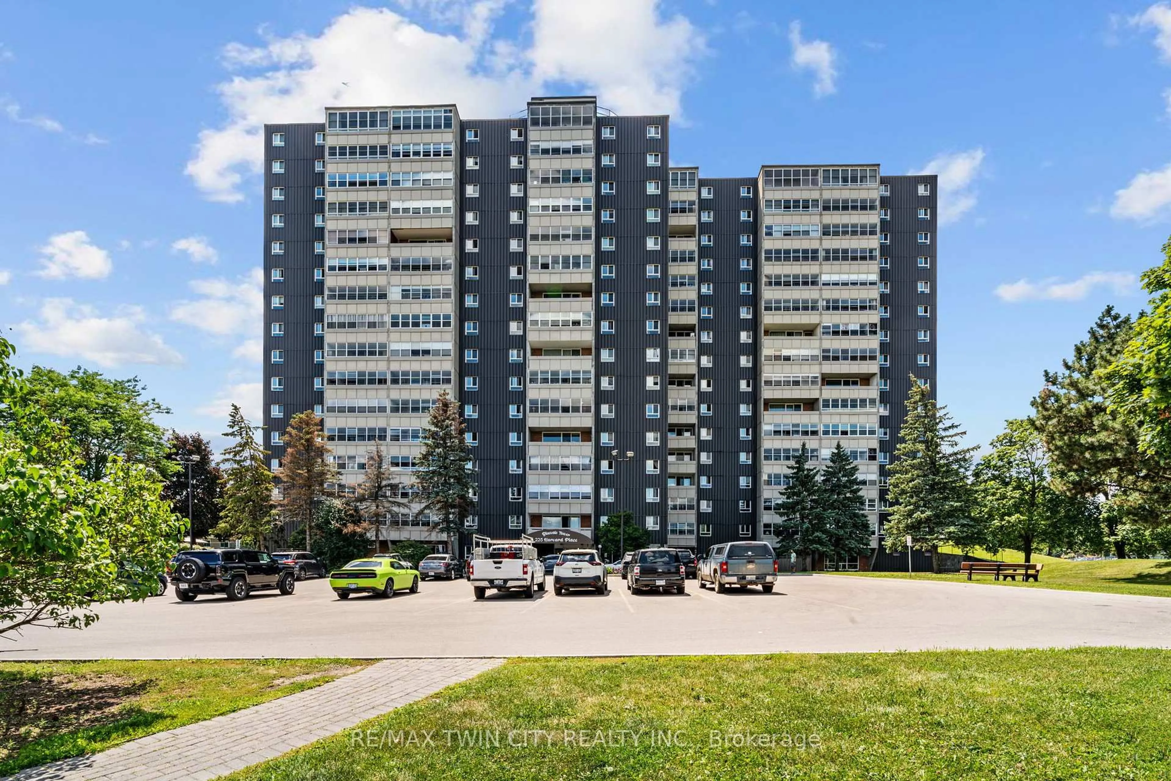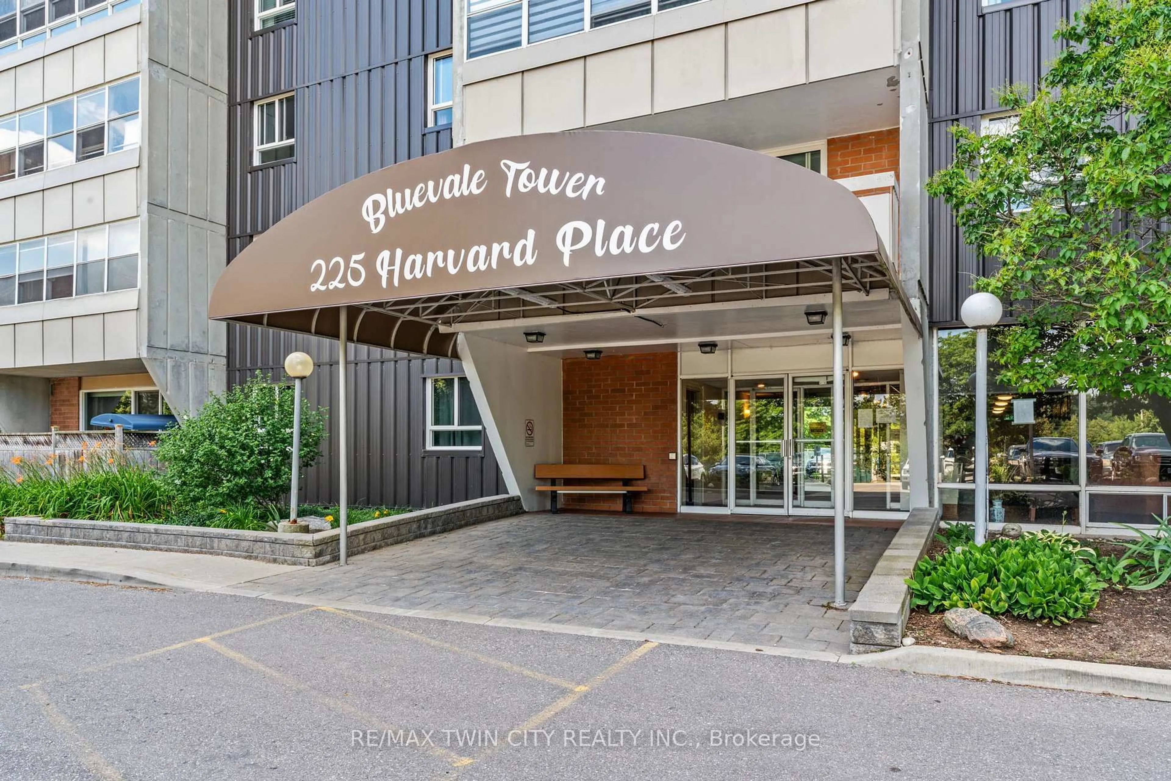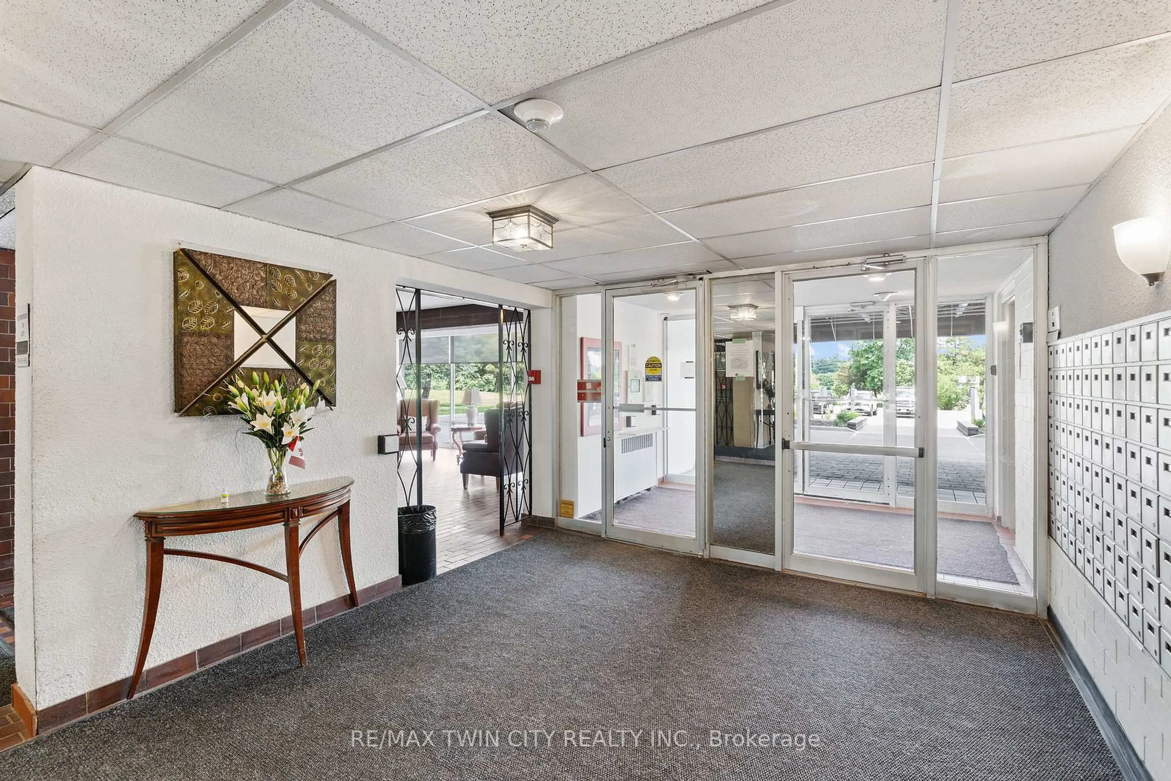225 HARVARD Place Ave #611, Waterloo, Ontario N2J 4H4
Contact us about this property
Highlights
Estimated valueThis is the price Wahi expects this property to sell for.
The calculation is powered by our Instant Home Value Estimate, which uses current market and property price trends to estimate your home’s value with a 90% accuracy rate.Not available
Price/Sqft$368/sqft
Monthly cost
Open Calculator
Description
Welcome to 225 Harvard Place Unit #611. An exceptional opportunity to own a beautifully maintained 1-bedroom, 1-bathroom condo offering 711 sq. ft. of bright, functional living space. Perfect for first-time buyers, investors, or university professionals! This unit is located in a highly sought-after, amenity-rich building that's truly one-of-a-kind. Enjoy exclusive access to TWO fully-equipped gyms, a relaxing sauna, party room, library, children's playground, and a hobby workshop room everything you need is right at your fingertips! Only 5 minutes to both the University of Waterloo and Wilfrid Laurier University, and just steps away from top-rated schools an ideal location for students and families alike. A large shopping plaza is located directly behind the building, offering groceries, restaurants, banks, and more all within walking distance. Includes underground parking and ample visitor parking right at the front entrance. Conveniently located just off Highway 85, offering quick access to everything the Waterloo Region has to offer. Whether you're buying to live in or invest, this unit offers incredible value, unbeatable location, and lifestyle convenience. Don't miss your chance , this one wont last!
Property Details
Interior
Features
Main Floor
Bathroom
1.96 x 2.29Br
4.09 x 3.25Dining
2.51 x 1.96Kitchen
2.34 x 2.11Exterior
Features
Parking
Garage spaces 1
Garage type Underground
Other parking spaces 0
Total parking spaces 1
Condo Details
Inclusions
Property History
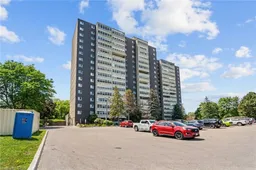
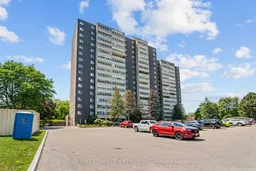 50
50