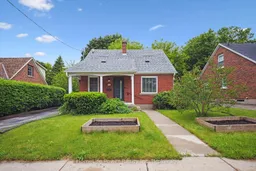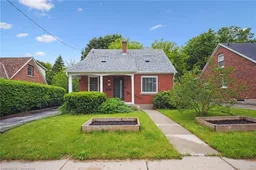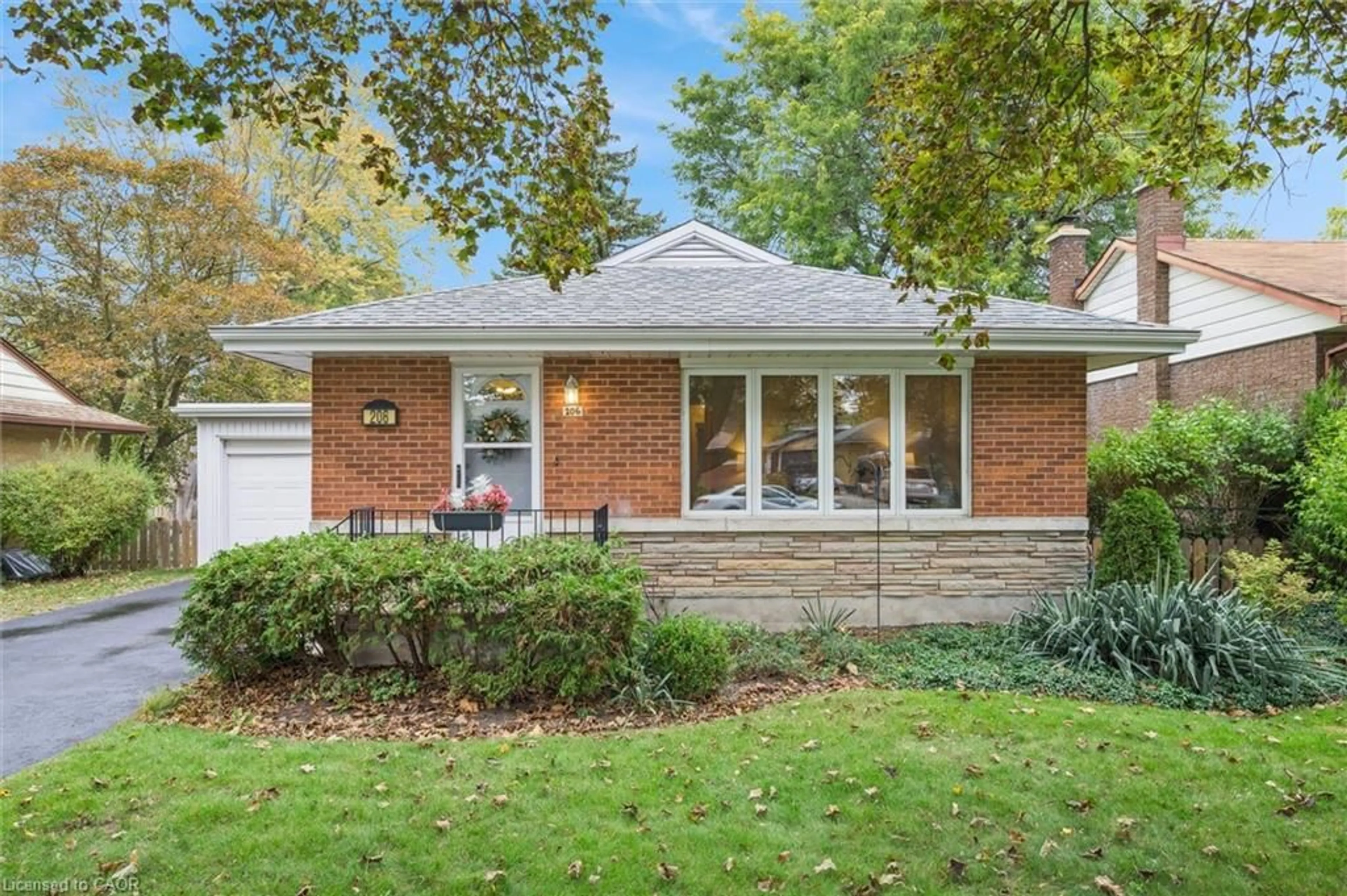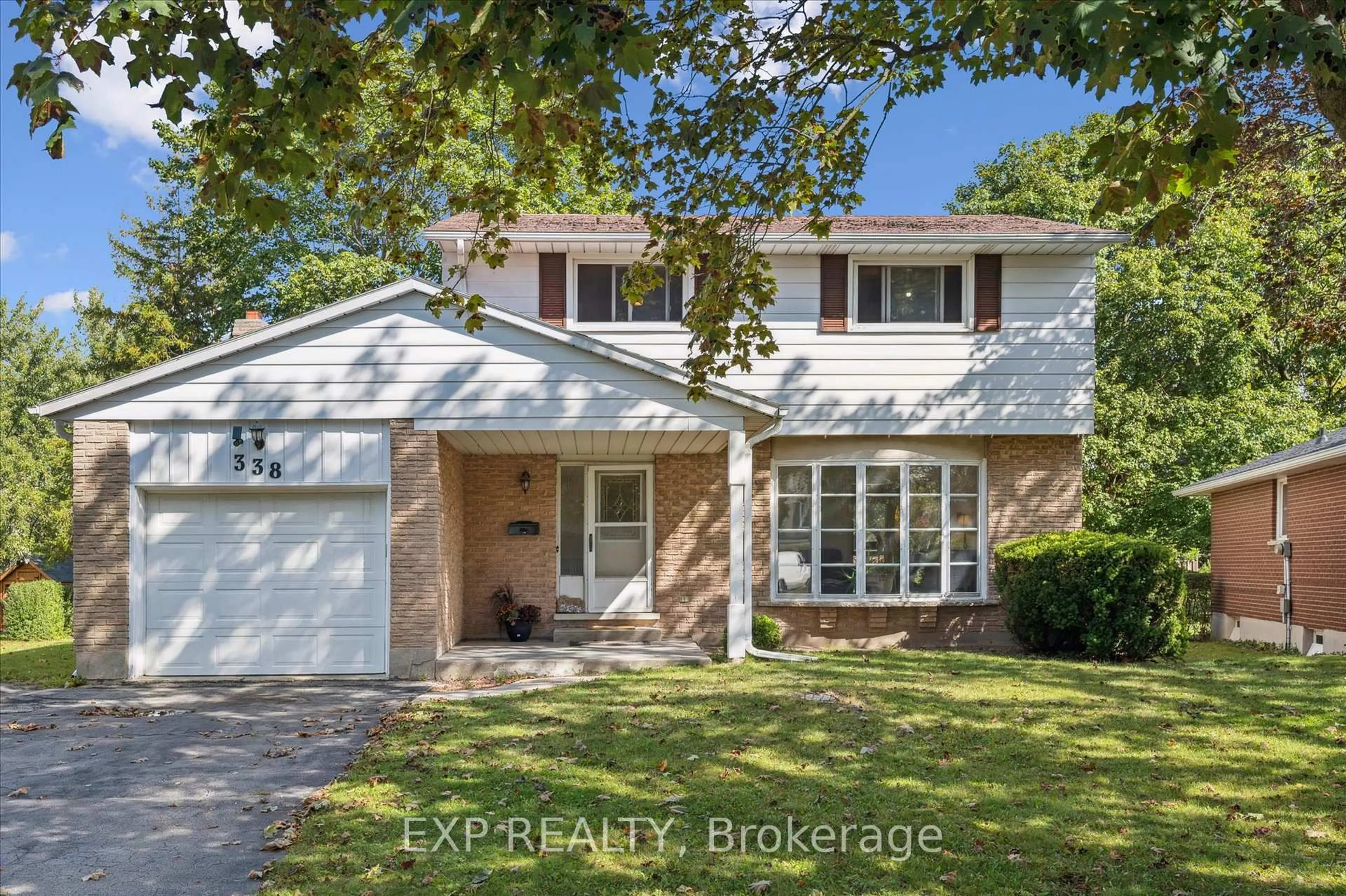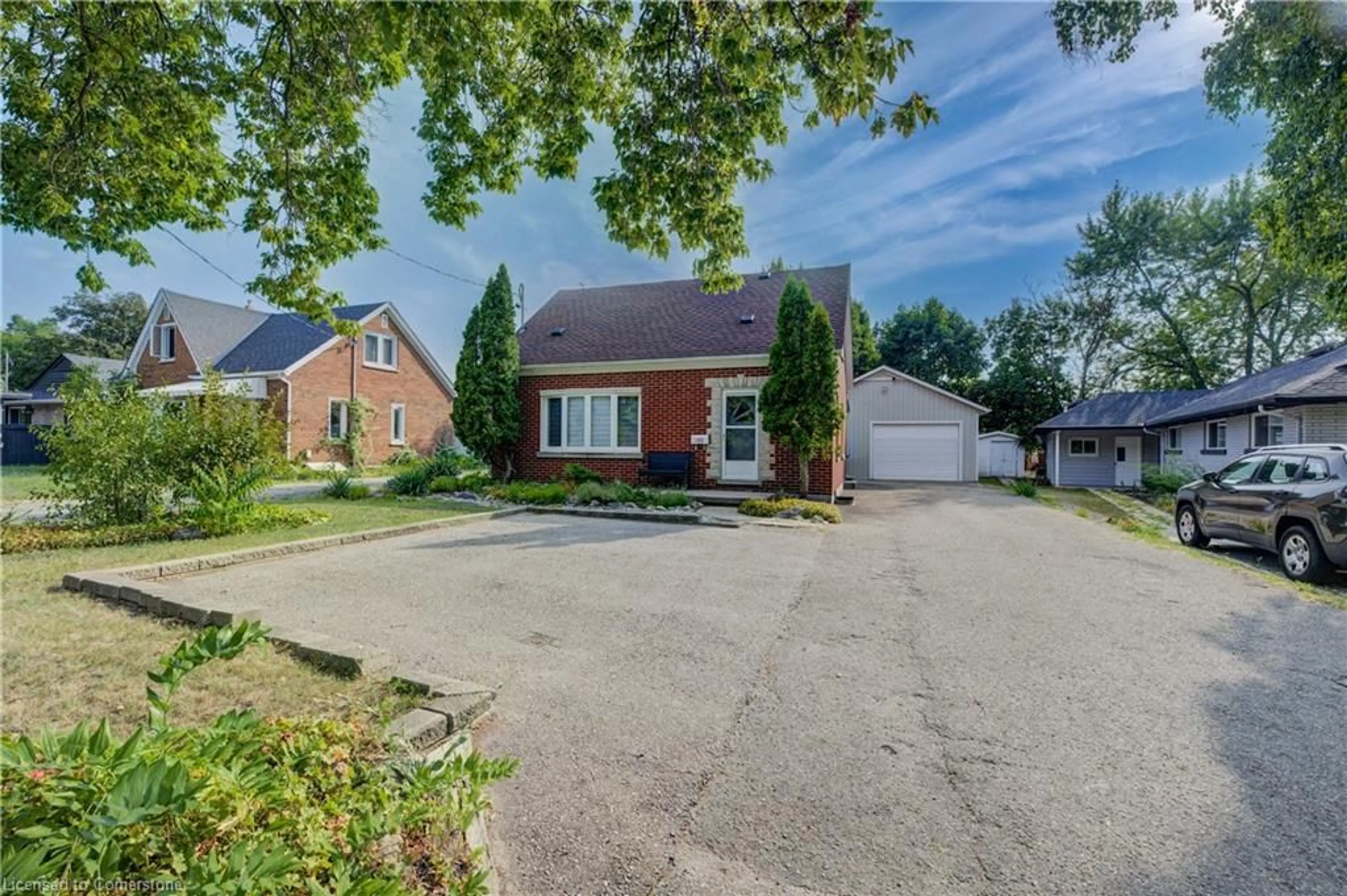Welcome to 186 Bridgeport Road East, Waterloo. This charming 1.5-storey red brick home blends timeless character with modern updates and a functional layout, all set on a deep, mature lot in a convenient central location. Inside, you'll find a bright and inviting main floor with large windows that fill the space with natural light. The updated kitchen features stainless steel appliances, a stylish backsplash, and plenty of cabinetry perfect for everyday cooking or entertaining. Other features include hardwood floors and neutral decor making this home move in ready. The upper level offers two bedrooms full of charm and personality, while a third bedroom on the main floor offers flexibility as a home office, studio, or guest space. The basement is partially finished but clean and usable, an unexpected bonus in a home of this era. Step outside to enjoy a quiet coffee on the front porch or host gatherings in the spacious, tree-lined backyard ideal for kids, pets, and summer barbecues. Conveniently located with quick access to the Conestoga Parkway and close to all amenities, as well as Wilfrid Laurier, the University of Waterloo. Whether you're a first-time buyer, savvy investor, or an empty nester looking to downsize, this property offers exceptional value in the heart of Waterloo. Ask your realtor for all the updates.
Inclusions: fridge, stove, dishwasher, washer, dryer, microwave, window coverings
