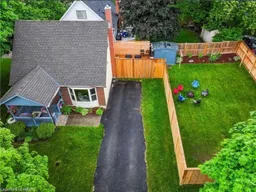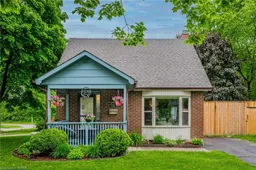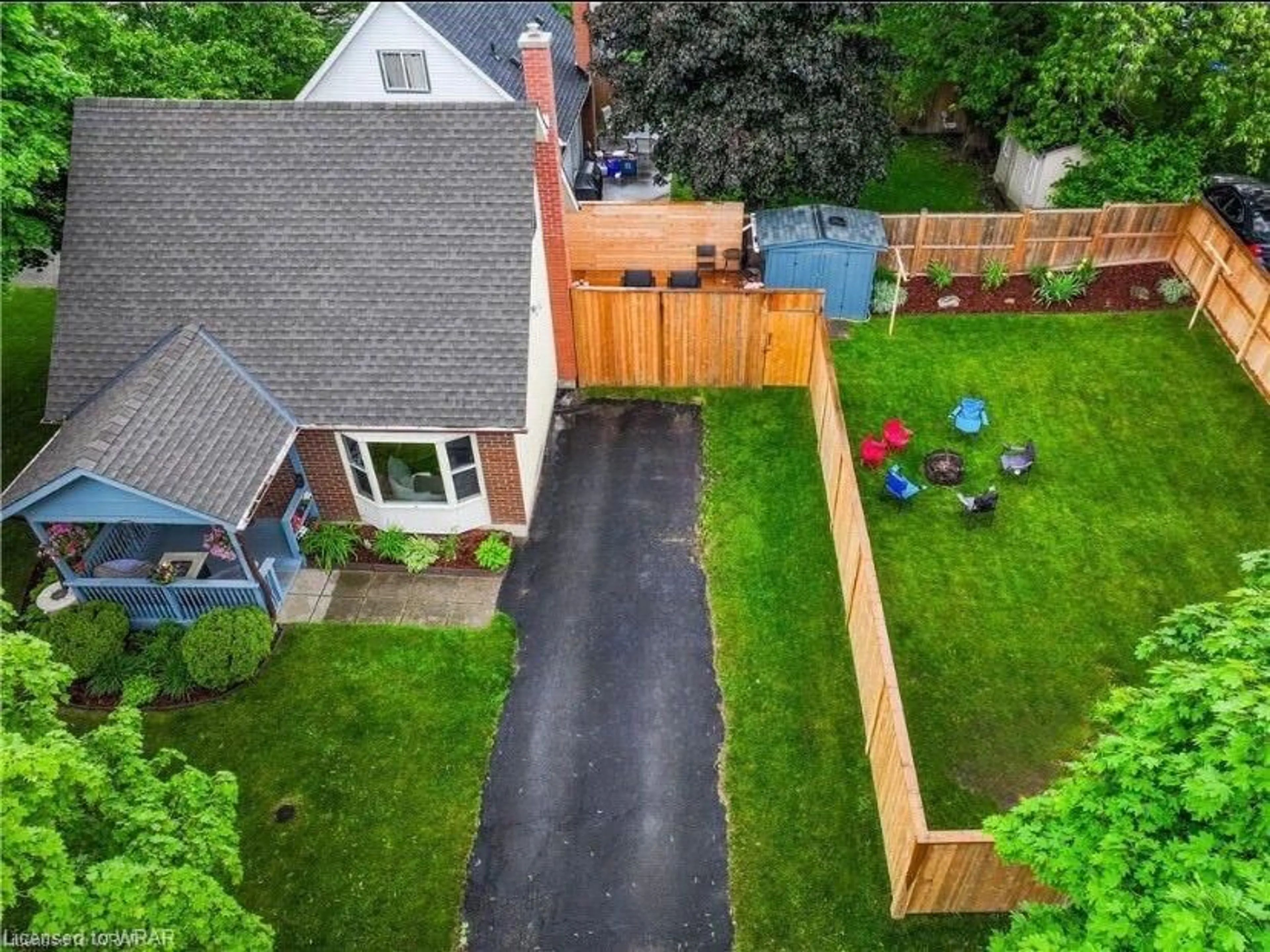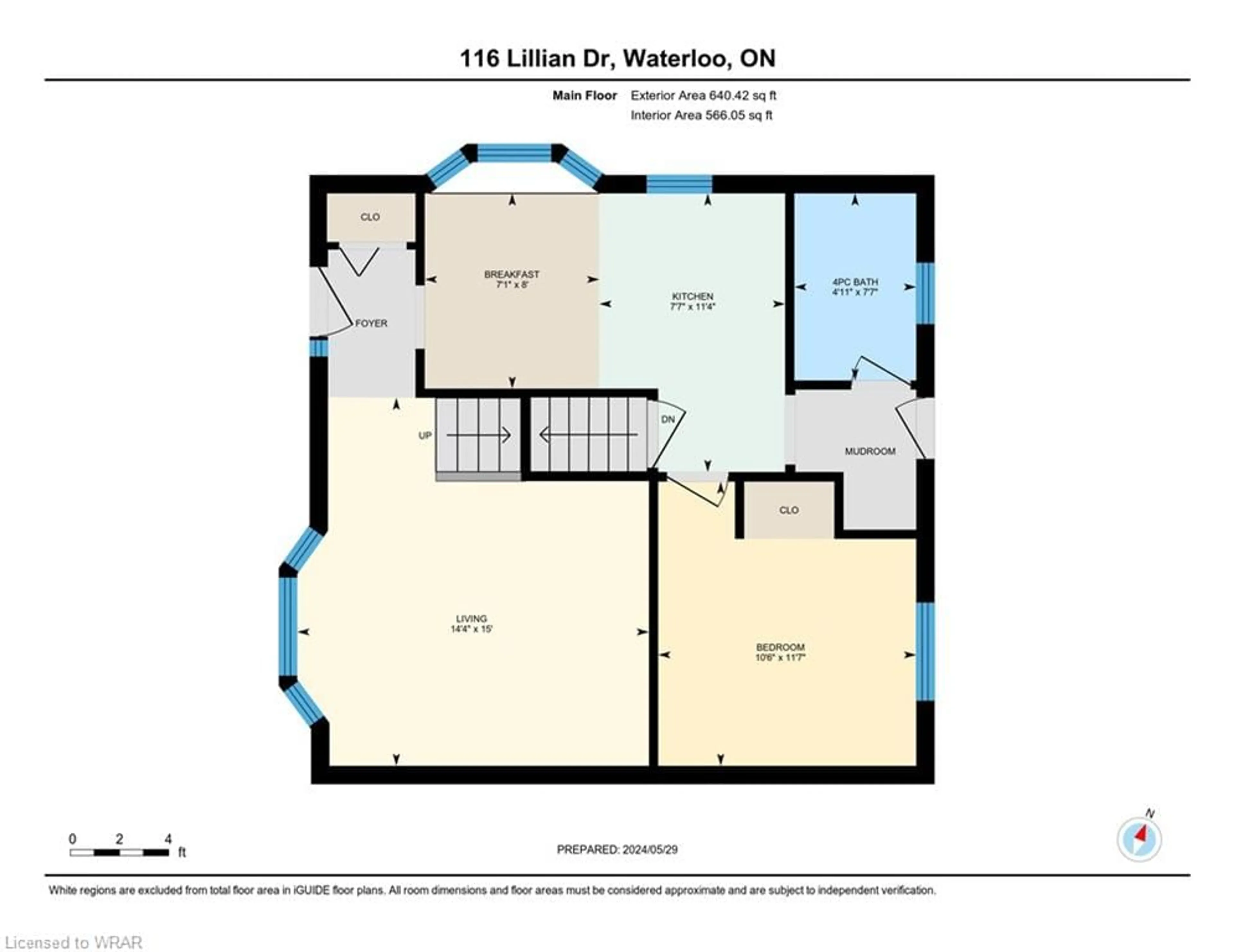116 Lillian Dr, Waterloo, Ontario N2J 4J9
Contact us about this property
Highlights
Estimated ValueThis is the price Wahi expects this property to sell for.
The calculation is powered by our Instant Home Value Estimate, which uses current market and property price trends to estimate your home’s value with a 90% accuracy rate.$679,000*
Price/Sqft$438/sqft
Days On Market10 days
Est. Mortgage$3,001/mth
Tax Amount (2024)$3,275/yr
Description
Welcome to 116 Lillian Drive a charming home nestled in the desirable Lincoln Heights neighbourhood of Waterloo! This beautiful property boasts a stunning hunter green and white kitchen, perfect for cooking up a storm in style as the natural light pours in through the large bay windows in the kitchen and living room. You’ll notice ample entertaining space for the whole family between the spacious living room or lower level rec room which has a natural gas fireplace to cozy up to. You’ll also find the laundry room off the lower level rec room. There’s 3 spacious bedrooms, 1 on the main floor and 2 upstairs and 2 beautiful full bathrooms. But the real showstopper is the huge backyard, fully fenced in for privacy and security. Imagine spending warm summer days lounging in the sun, hosting backyard barbecues while watching the kids and fur babies playing games safely in the expansive outdoor space. Located in the sought-after Lincoln Heights neighborhood, you'll be close to top-rated schools, parks, 3 grocery stores, minutes to Uptown Waterloo, a 10 minute commute to Downtown Kitchener, and quick and convenient access to the expressway. Don't miss out on this incredible opportunity to make 116 Lillian Drive your dream home!
Property Details
Interior
Features
Main Floor
Bathroom
1.50 x 2.314-Piece
Breakfast Room
2.16 x 2.44Living Room
4.37 x 4.57Bedroom Primary
3.20 x 3.53Exterior
Features
Parking
Garage spaces -
Garage type -
Total parking spaces 2
Property History
 48
48 47
47Get an average of $10K cashback when you buy your home with Wahi MyBuy

Our top-notch virtual service means you get cash back into your pocket after close.
- Remote REALTOR®, support through the process
- A Tour Assistant will show you properties
- Our pricing desk recommends an offer price to win the bid without overpaying

