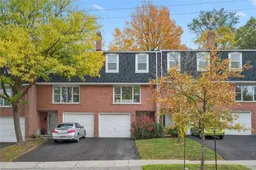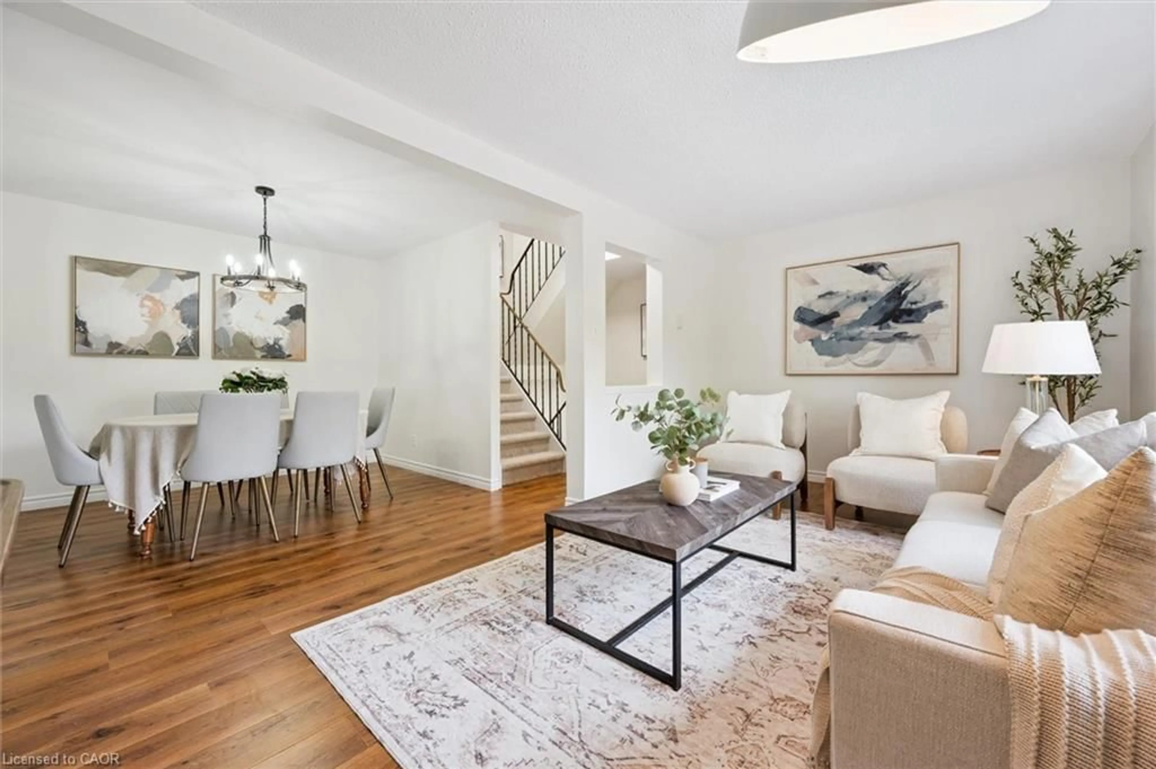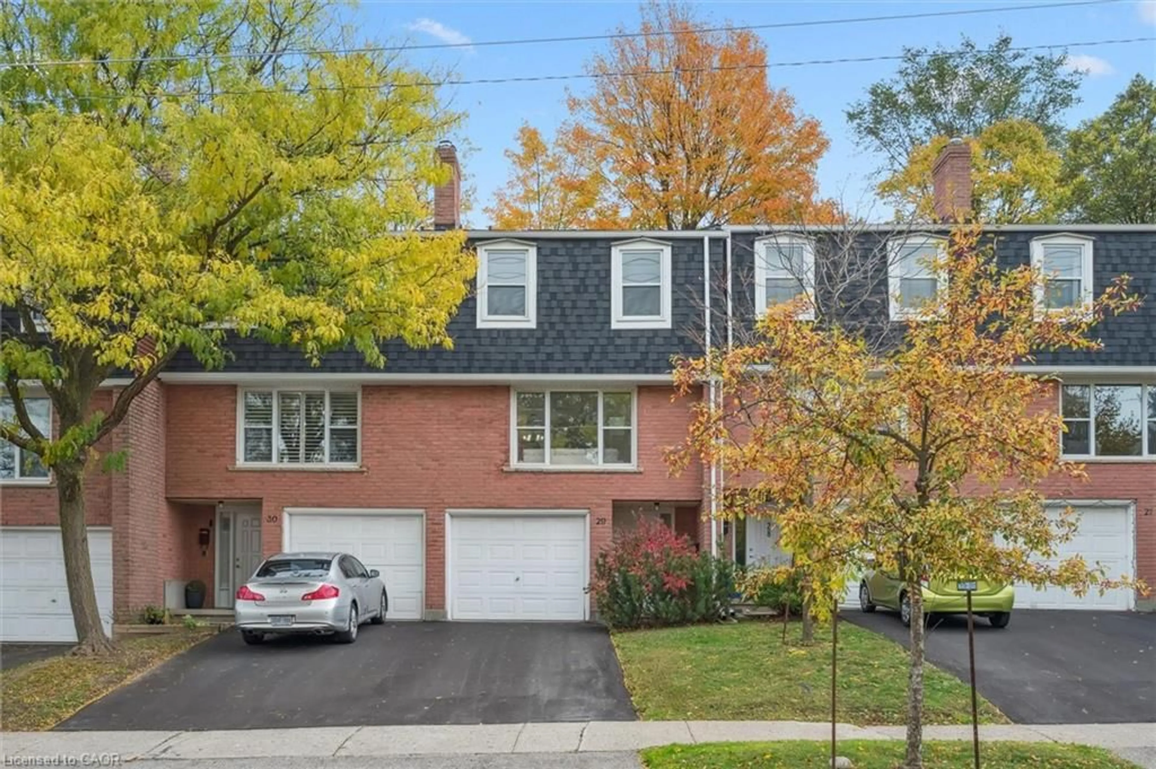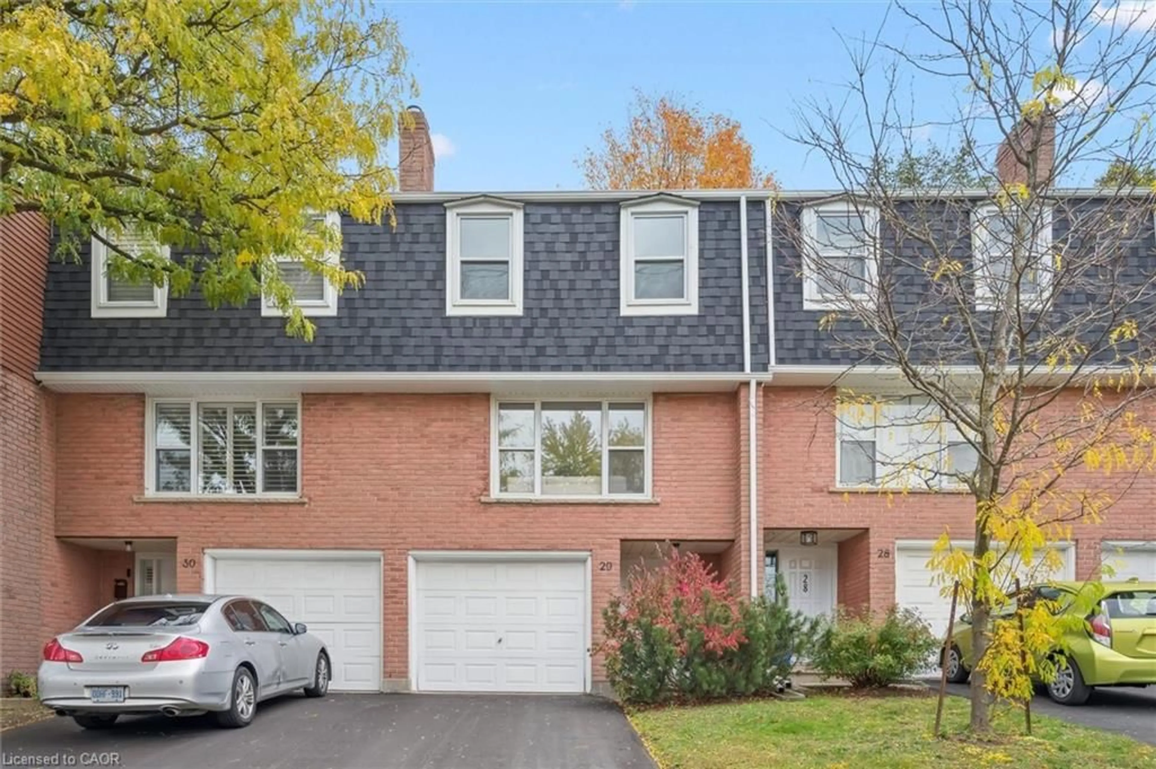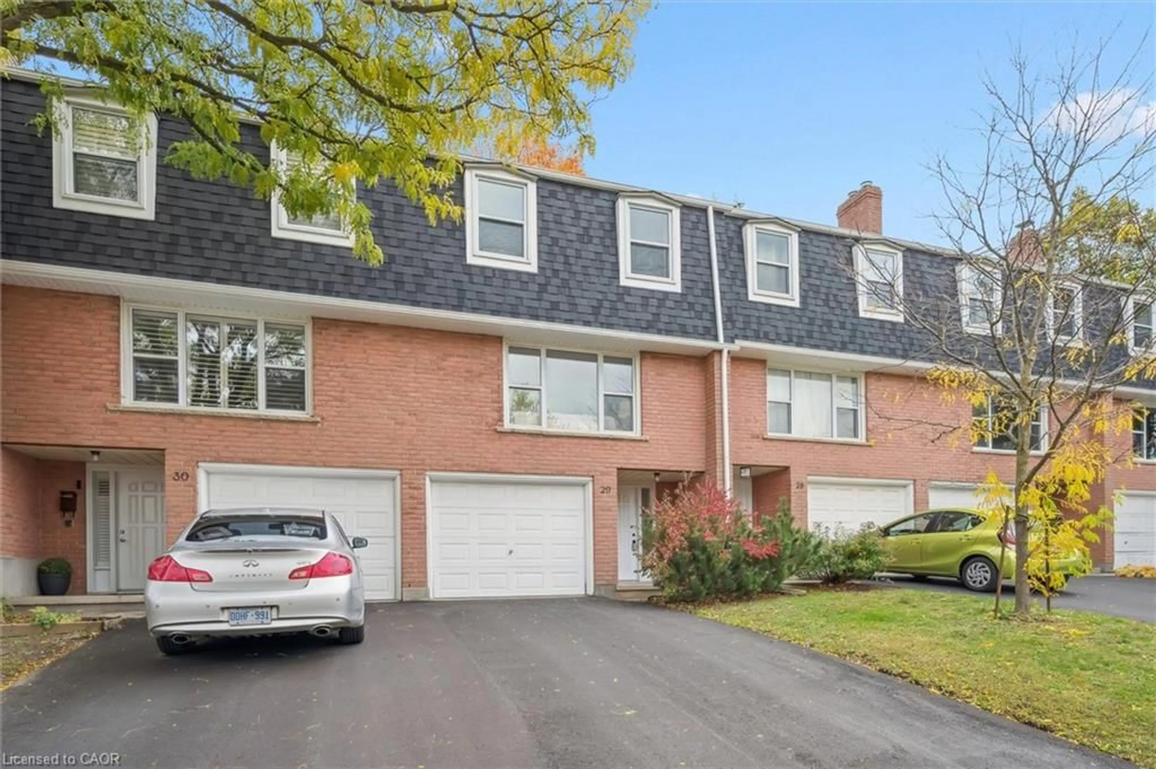100 Bluevale St #29, Waterloo, Ontario N2J 4M9
Contact us about this property
Highlights
Estimated valueThis is the price Wahi expects this property to sell for.
The calculation is powered by our Instant Home Value Estimate, which uses current market and property price trends to estimate your home’s value with a 90% accuracy rate.Not available
Price/Sqft$267/sqft
Monthly cost
Open Calculator
Description
Welcome to unit #29 at 100 Bluevale St N in the convenient Bridgeport neighbourhood in Waterloo! This updated townhouse backs onto Green-space wtih thoughtful upgrades throughout. Walk into the light and welcoming foyer with access to the garage. Fresh paint, upgraded lighting, and updated flooring throughout. A bright and airy living room, with an oversized window floods the space with natural light. This design beautifully connects the living and dining areas, providing a flexible space that allows for various uses of space. The kitchen comes equipped with stainless steel appliances, white cabinetry with upgraded hardware and a picture window looking out onto your private yard. There is a 2 piece bath on this level in addition to yard access for ease of use. A large primary bedroom, complete with double closets offer ample storage. Off of the primary is a newly updated and stylish bathroom. Two additional bedrooms upstairs provide room to grow. Take comfort knowing the roof has been redone recently (2018) as well as a brand new driveway (2025) and the eaves and downspouts (2024). Conveniently located close to schools, shops, restaurants, the highway, the Zehrs and Bridgeport plazas, parks, 2 Universities, Conestoga College, and various transit options, this townhouse is an ideal match for those seeking convenience, style, and easy living.
Property Details
Interior
Features
Main Floor
Living Room
5.28 x 2.97Dining Room
3.15 x 3.15Exterior
Features
Parking
Garage spaces 1
Garage type -
Other parking spaces 1
Total parking spaces 2
Property History
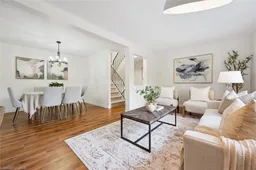 38
38