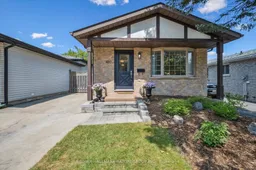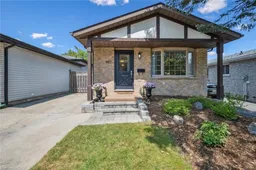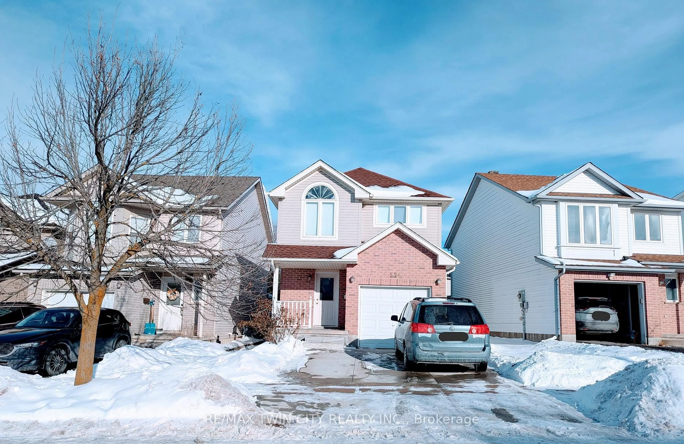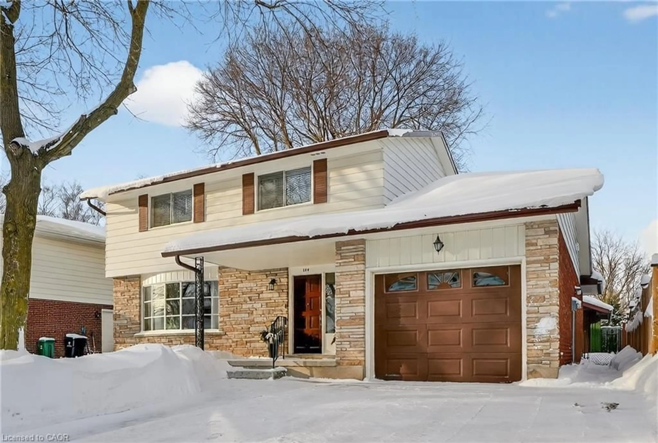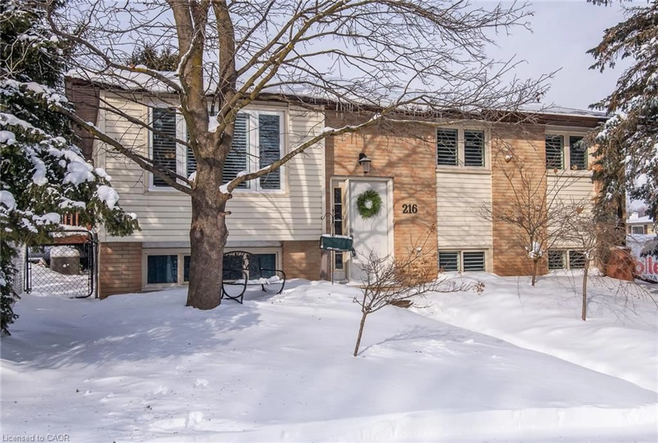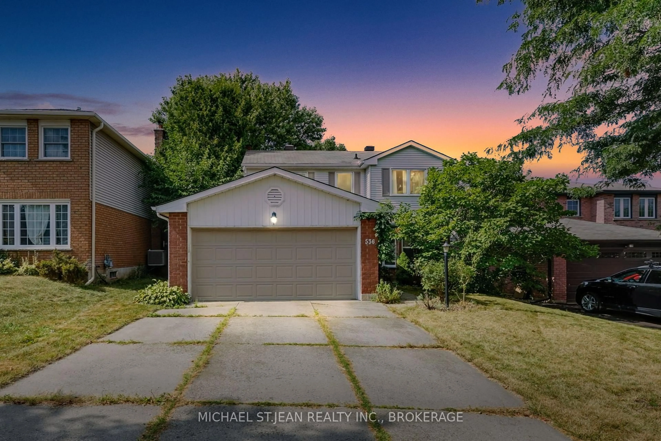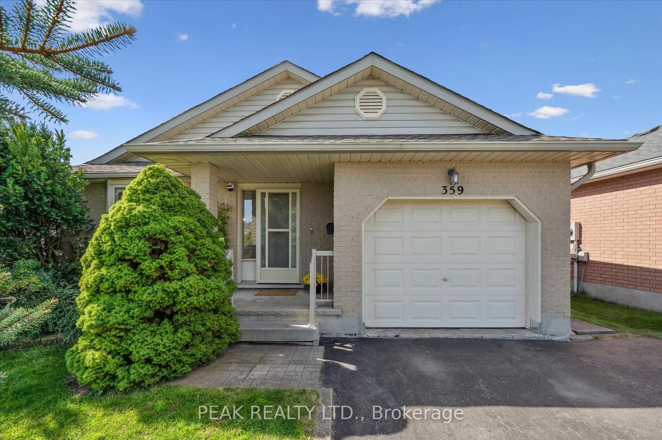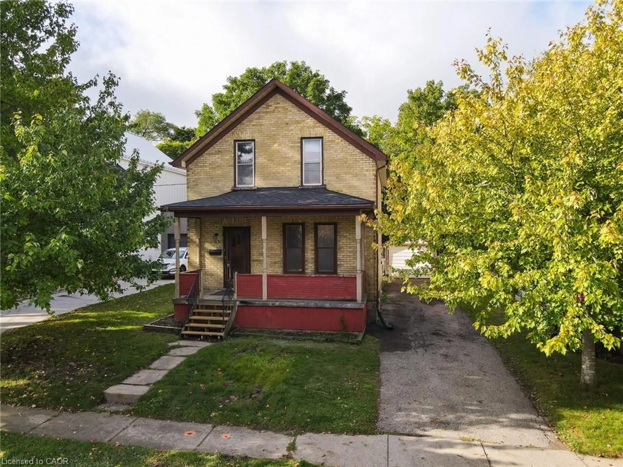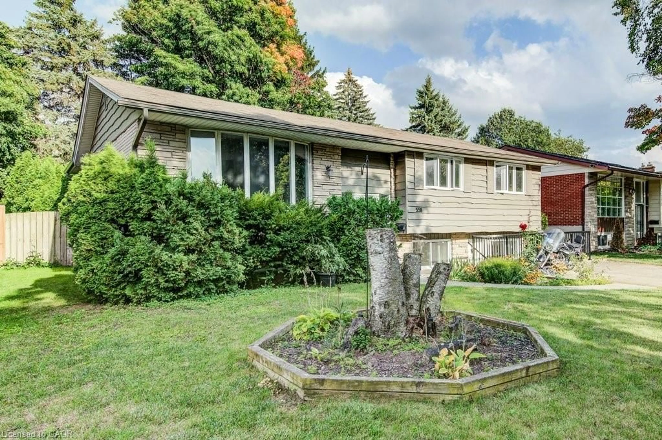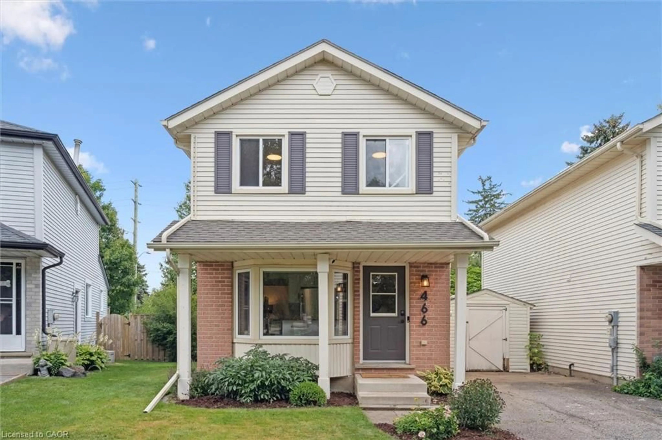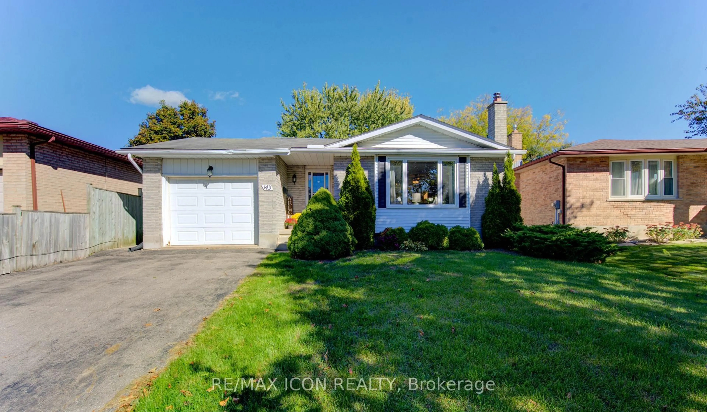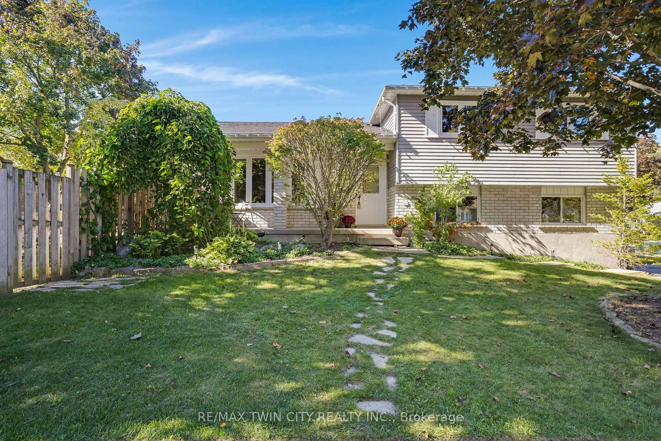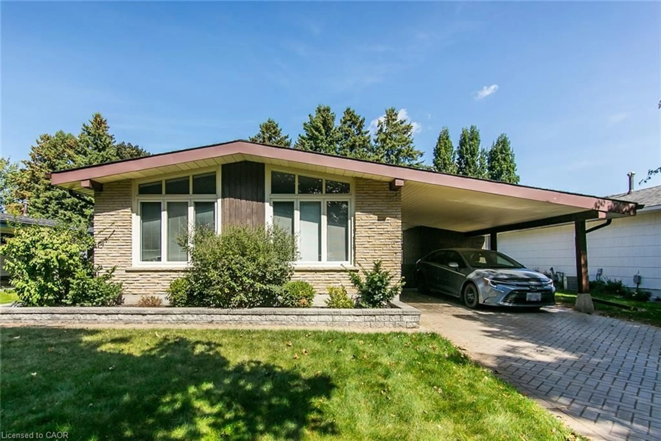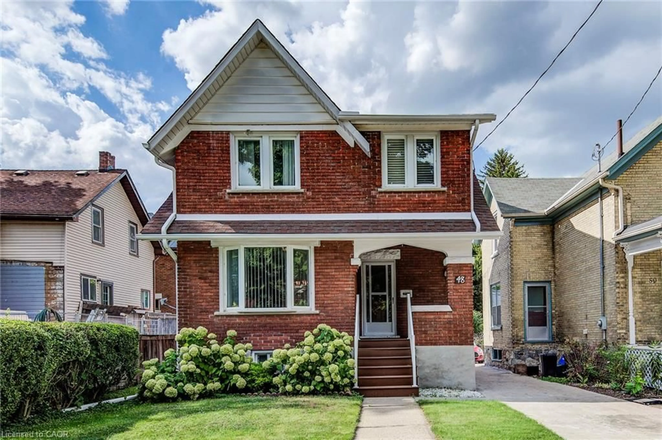Welcome to 480 Drummerhill Crescent, located in the highly desirable Westvale neighbourhood of Waterloo! This updated, move-in ready, carpet-free 4-level backsplit is tucked away on a quiet street, just steps from parks, playgrounds, scenic walking trails, and top-rated schools and universities.Offering 3 bedrooms, 2 full baths, and a well-designed layout, this detached home blends comfort and modern style. The main level boasts a bright living room, a formal dining area, and a beautifully updated white kitchen featuring quartz countertops, a herringbone-patterned tile backsplash, stainless steel appliances, and a cozy breakfast nook.Upstairs, youll find three spacious bedrooms and a 4-piece main bath. The stunningly renovated lower level is perfect for entertaining, complete with a generous recreation room, a built-in bar with bar fridge, laminate flooring, an electric fireplace, and custom built-in shelving. A stylish 3-piece bath completes this level.A few steps down, the laundry area offers a moveable island for folding, a two-person electric sauna, and plenty of storage space. Outside, the concrete driveway accommodates three vehicles, while the fully fenced backyard serves as your private retreat, featuring a deck and a large storage shed.Perfectly positioned just minutes from Costco, The Boardwalk, shopping, dining, and entertainment, this home lets you enjoy the best of Waterloo living!
Inclusions: All appliances, all electrical light fixtures & all window coverings. Sauna. Laundry Room Push Table (Wooden). Bar Fridge in Lower Level. Freezer in basement. Broadloom where laid. Backyard shed.
