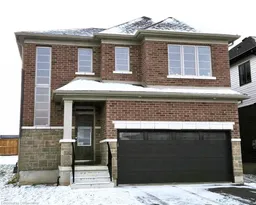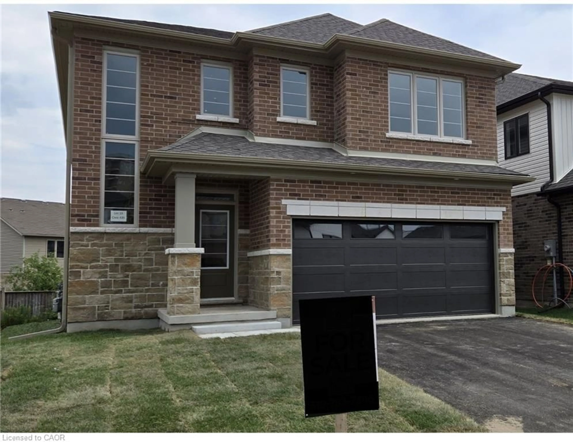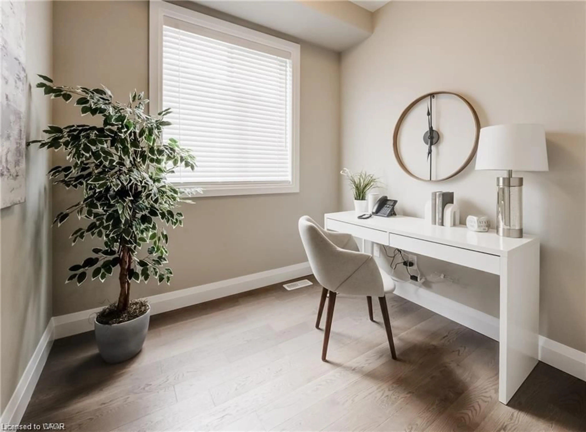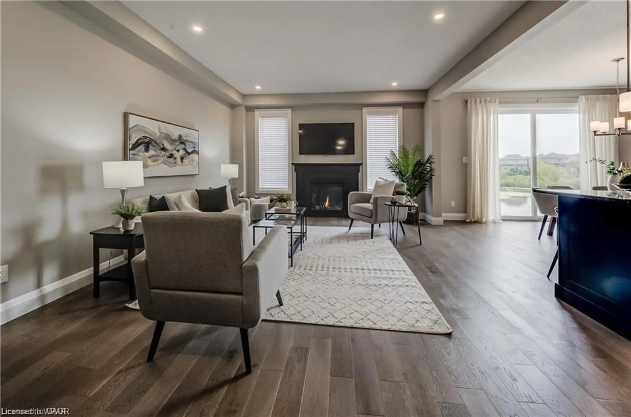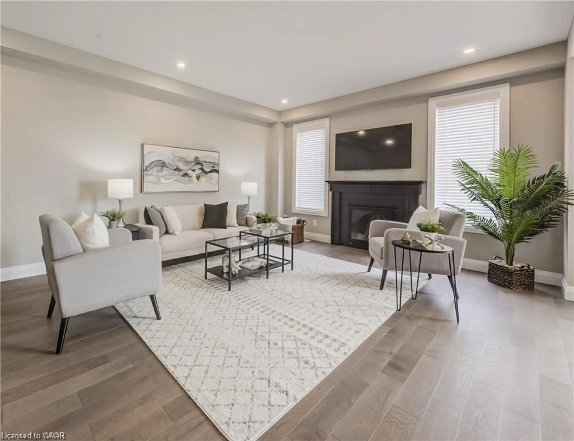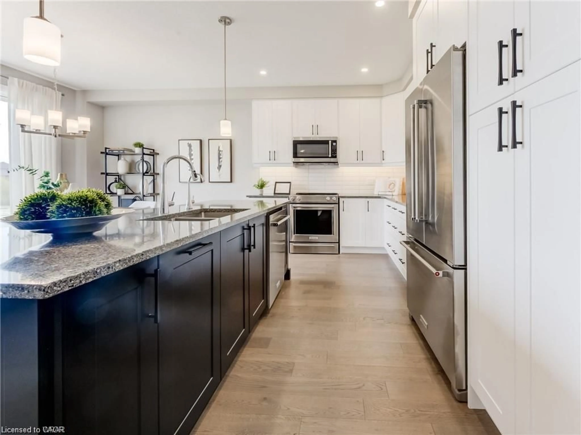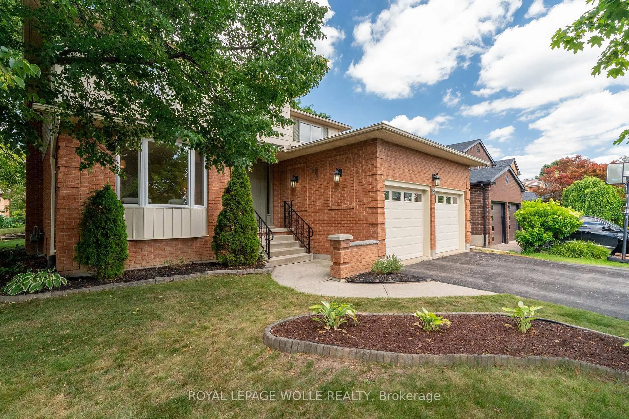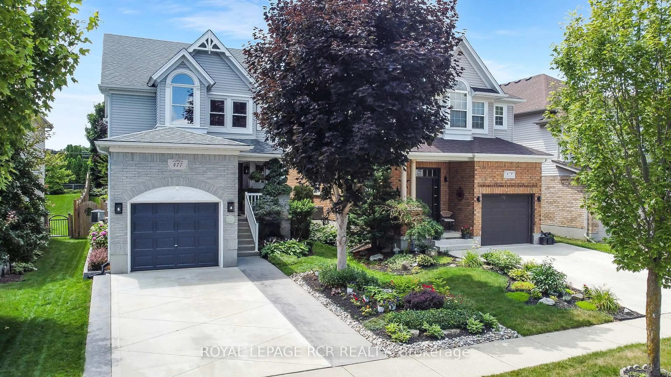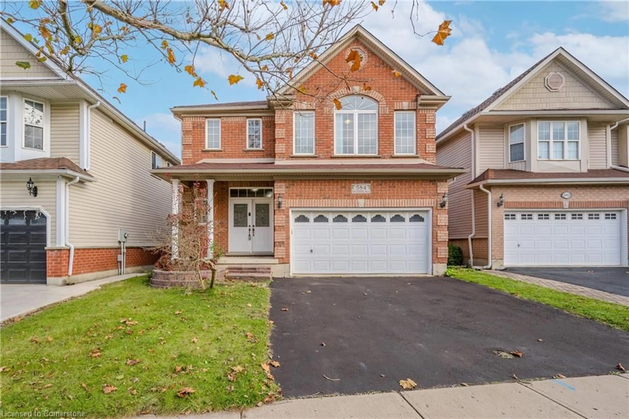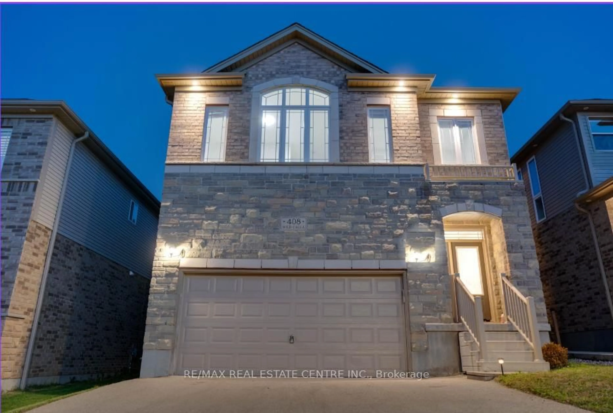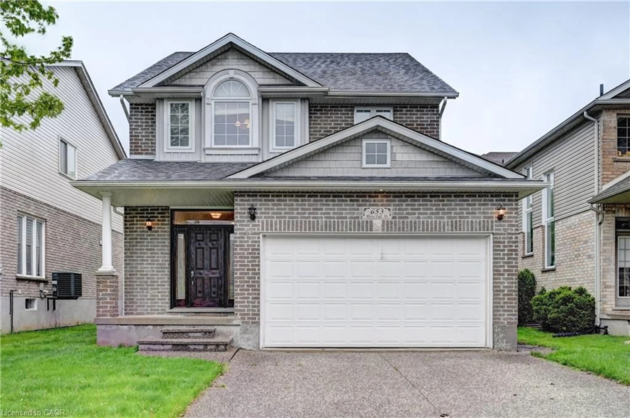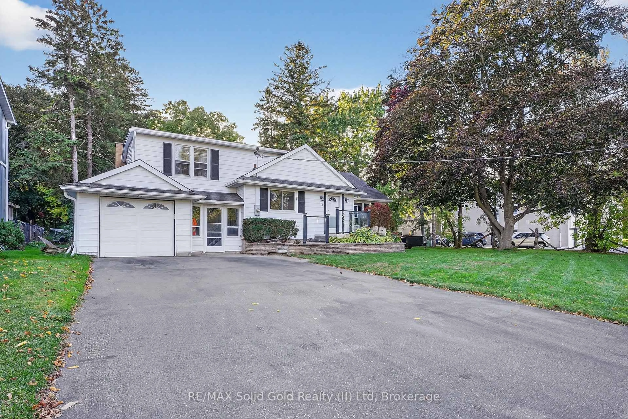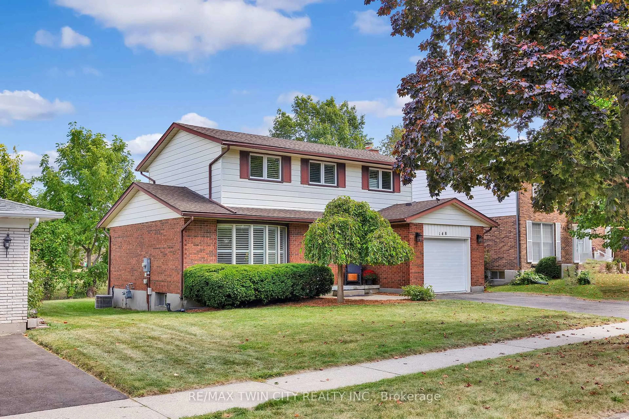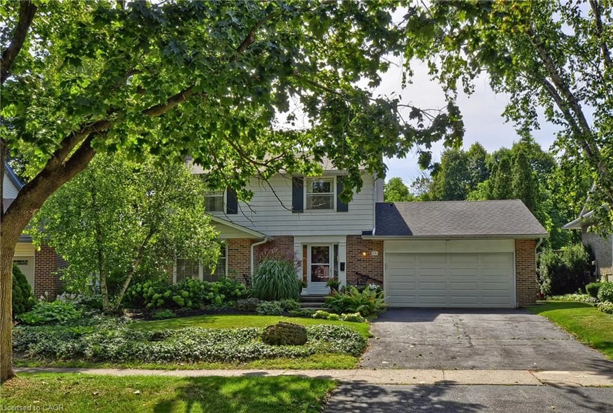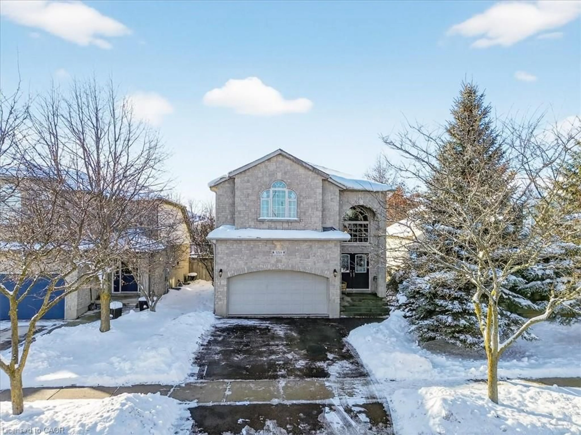435 Westhaven St, Waterloo, Ontario N2T 0A4
Contact us about this property
Highlights
Estimated valueThis is the price Wahi expects this property to sell for.
The calculation is powered by our Instant Home Value Estimate, which uses current market and property price trends to estimate your home’s value with a 90% accuracy rate.Not available
Price/Sqft$498/sqft
Monthly cost
Open Calculator
Description
IMMEDIATE OCCUPANCY- A rare find on the west side of Waterloo. This is your last chance to own a brand-new detached Cook Home on a beautiful lot in the Westvale community built by an award-winning local builder. This home has just been completed and is ready for you to view. We have installed approximately $60,000 in upgrades!! This home - the popular West Bank D boasts 2405 sq.ft. – 4 bedrooms and 2 ½ baths with a generous mudroom/ laundry room just off the garage. Main floor has hardwood and 12” x 24” ceramic tile floors. Just a few of this home’s features are 9’ main floor ceilings with 8’ interior doors on the main floor. There is a raised ceiling in the Primary bedroom, ensuite with walk-in shower and soaker tub. An impressive foyer greets you with tall windows that flood the staircase with natural light. The main floor has an open plan with a great kitchen with large island and 42” tall kitchen uppers complete with under cabinet lighting and quartz countertops. The kitchen also boasts a large walk-in pantry. Large patio doors offers sight lines to pond. There is a very generous dinette with 8’ x 8’ patio door and it is open to the Great Room and Kitchen. If you work from home, you will love the area in the loft for your workspace- nice and bright and private. The basement has large sunshine windows- lots of sunlight and ready to complete to suit your needs. Great schools within walking distance. Close to shopping, restaurants at The Boardwalk. Minutes from Zehrs Beechwood and Costco and a Par 3, 9-hole golf course.
Property Details
Interior
Features
Main Floor
Great Room
6.55 x 4.19Kitchen
2.74 x 4.19Mud Room
2.72 x 1.98Dinette
3.78 x 4.11Exterior
Features
Parking
Garage spaces 1.5
Garage type -
Other parking spaces 2
Total parking spaces 3
Property History
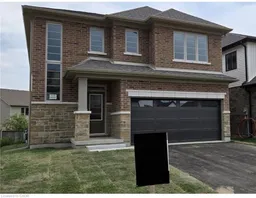 13
13