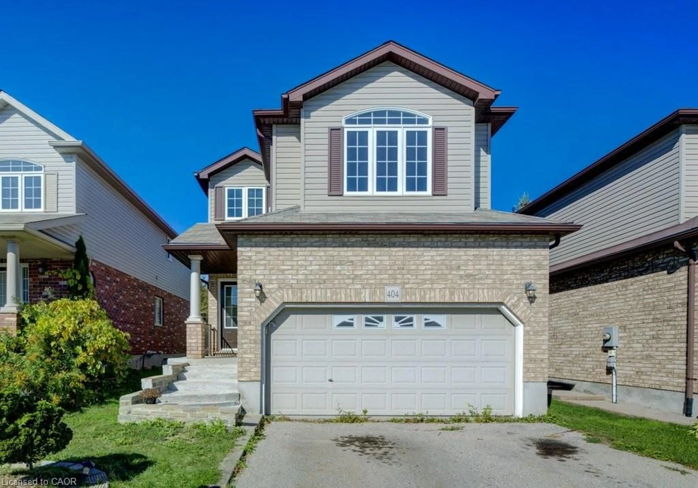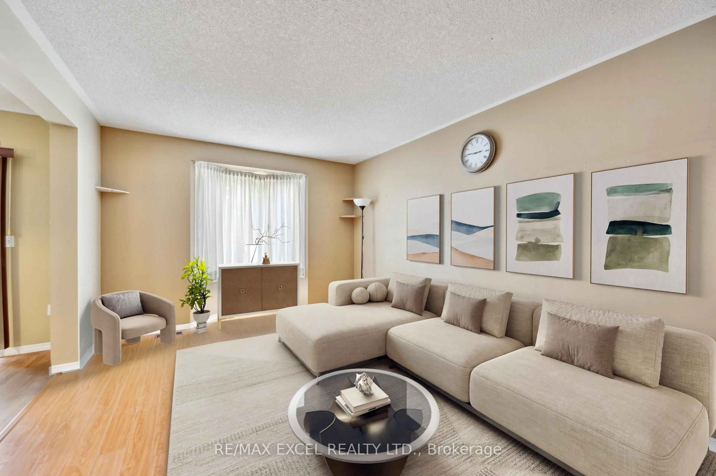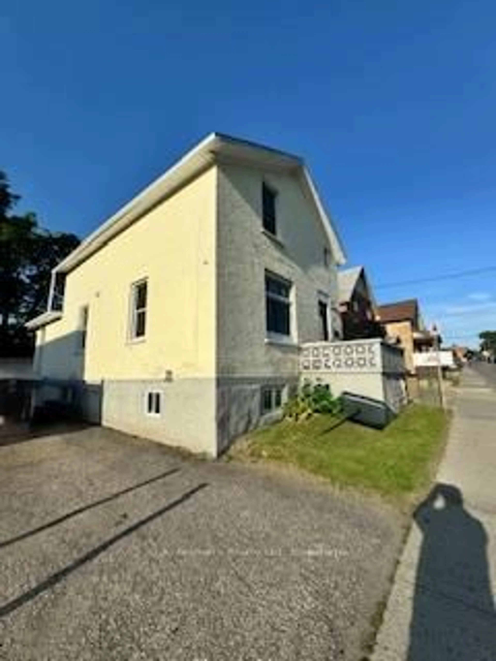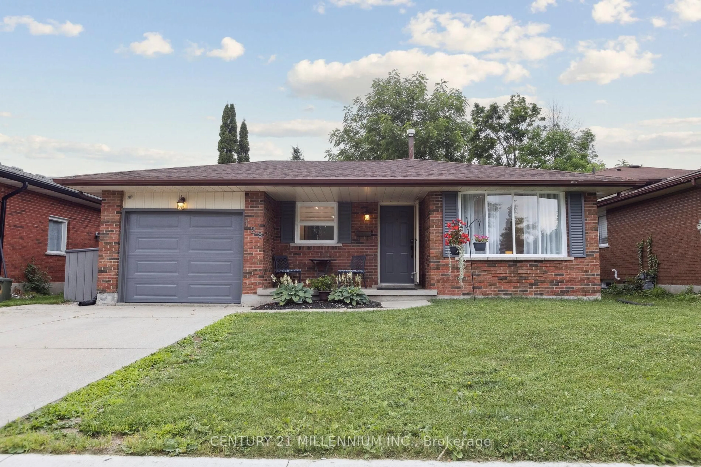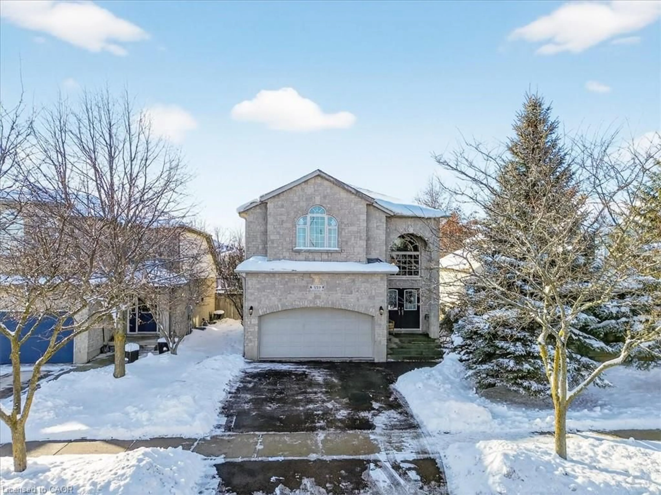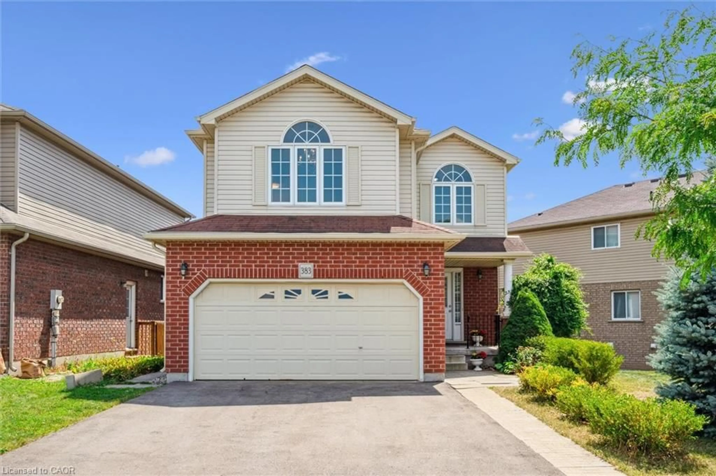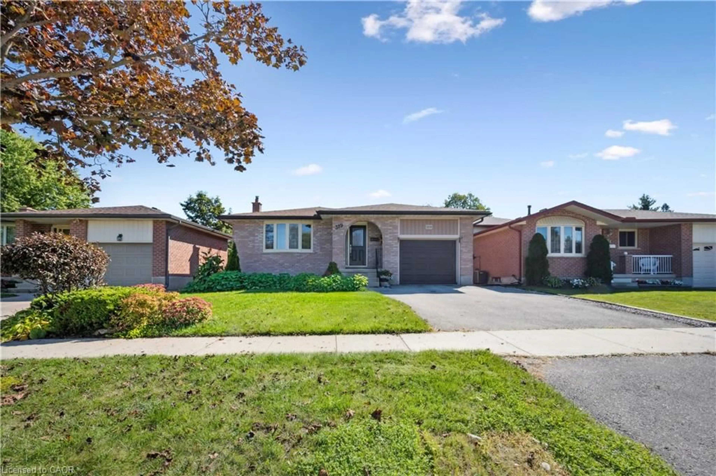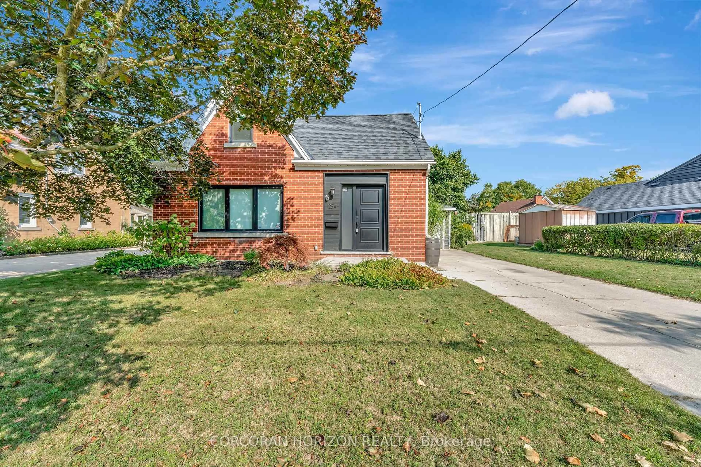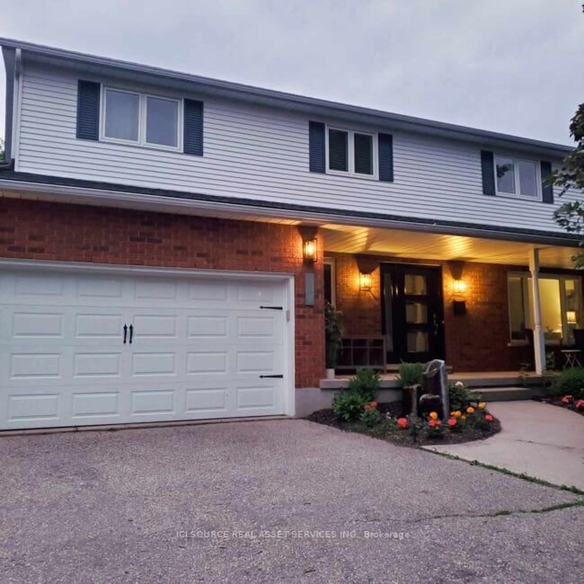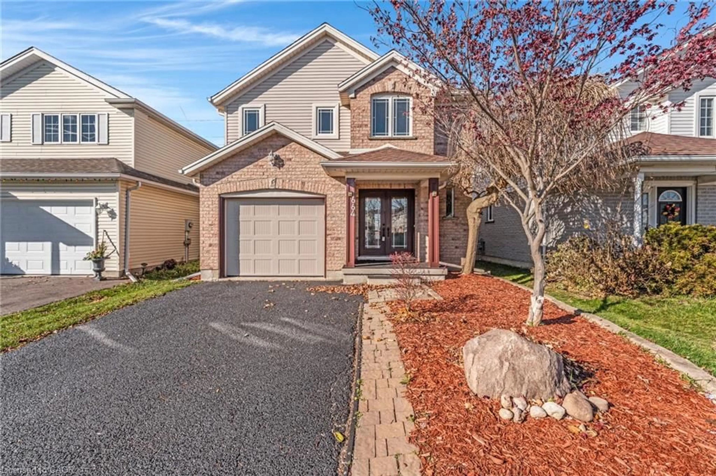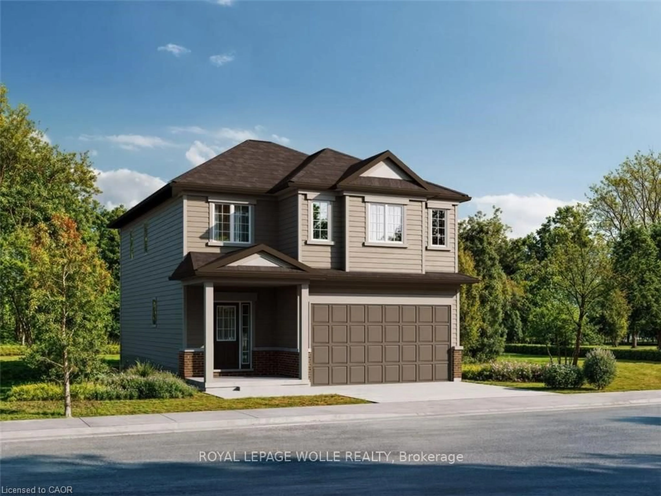Welcome to your stunning dream home! This beautifully finished 5-level backsplit offers the perfect blend of space and comfort in a family-friendly neighborhood. Let's start outside, because this home has great curb appeal with the interlocking driveway and new double garage door. Inside the front door you will immediately be wowed with the soaring vaulted ceilings and light flooding into the living room and dining space. Off the dining room you will find your all white kitchen with granite counters and large cabinetry pantry. The island allows for casual dining and is open to the family room below. Plenty of other features like 2 year old appliances, induction stove, reverse osmosis and door to the backyard. Retreat to your secluded oversized primary bedroom with vaulted ceilings, updated flooring, renovated 3 pc bathroom and walk-in closet. The secondary bedrooms are ample size and share their own 4 pc bathroom. The cozy family room boasts a gas fireplace and a walkout patio door that leads to your private oasis—a fully fenced private yard complete with an inground pool, ideal for summer gatherings and relaxation. Don't miss this opportunity to own a stunning home in an exceptional location, just minutes from tons of shopping, gym, parks, schools, and amenities. Schedule your showing today! Pool installed in 2014, all equipment replaced in the last 4 years, gas heater, pump, filter, liner.
Inclusions: Built-in Microwave,Dishwasher,Dryer,Garage Door Opener,Pool Equipment,Refrigerator,Stove,Washer,Electric Fireplace Living Room
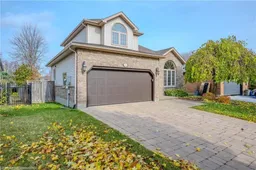
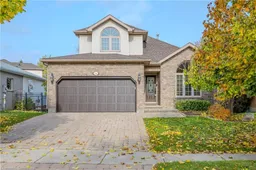 42
42

