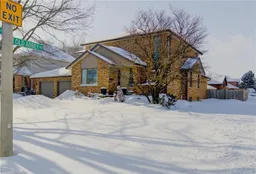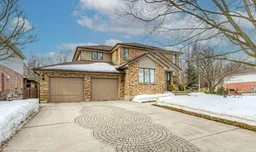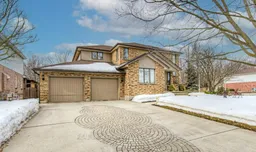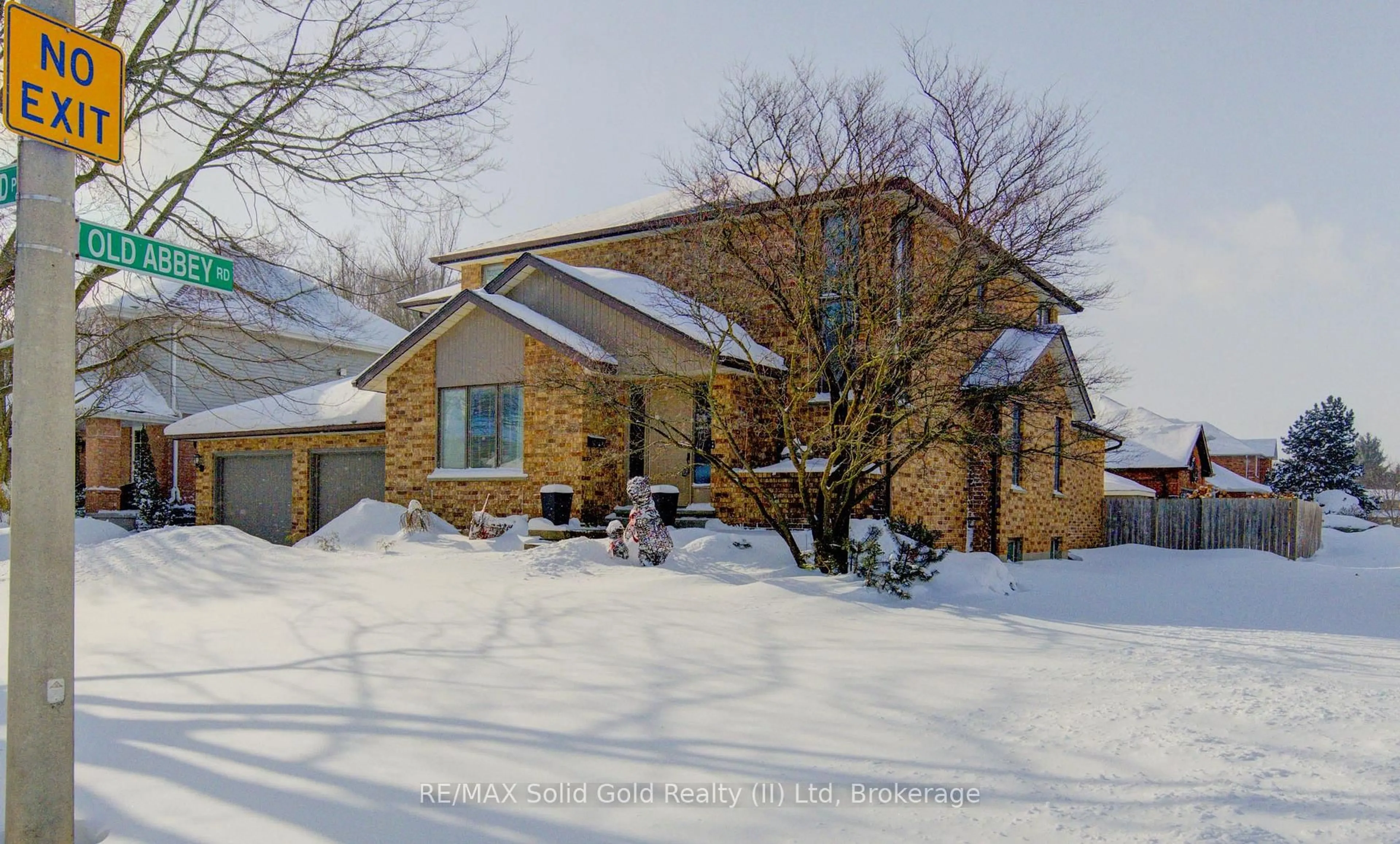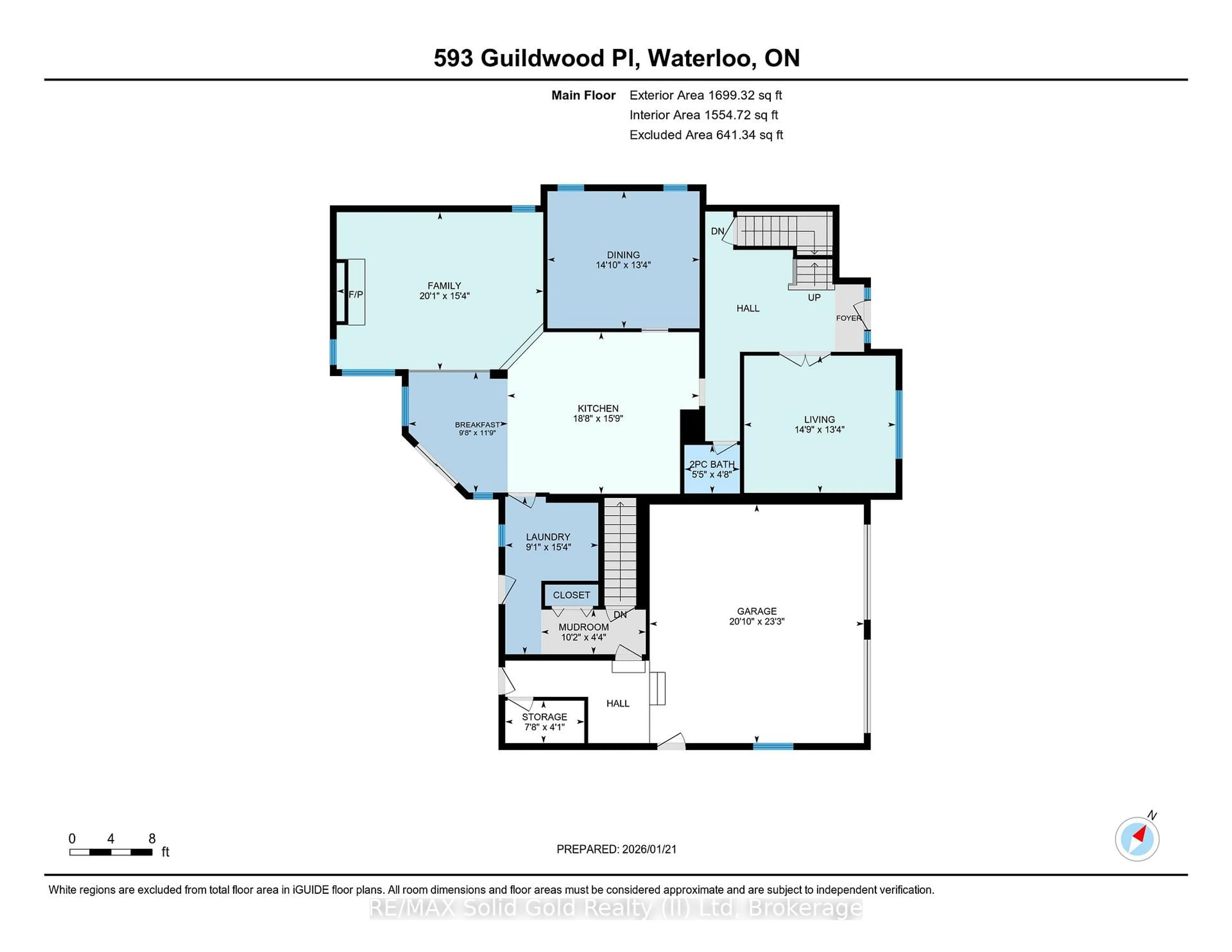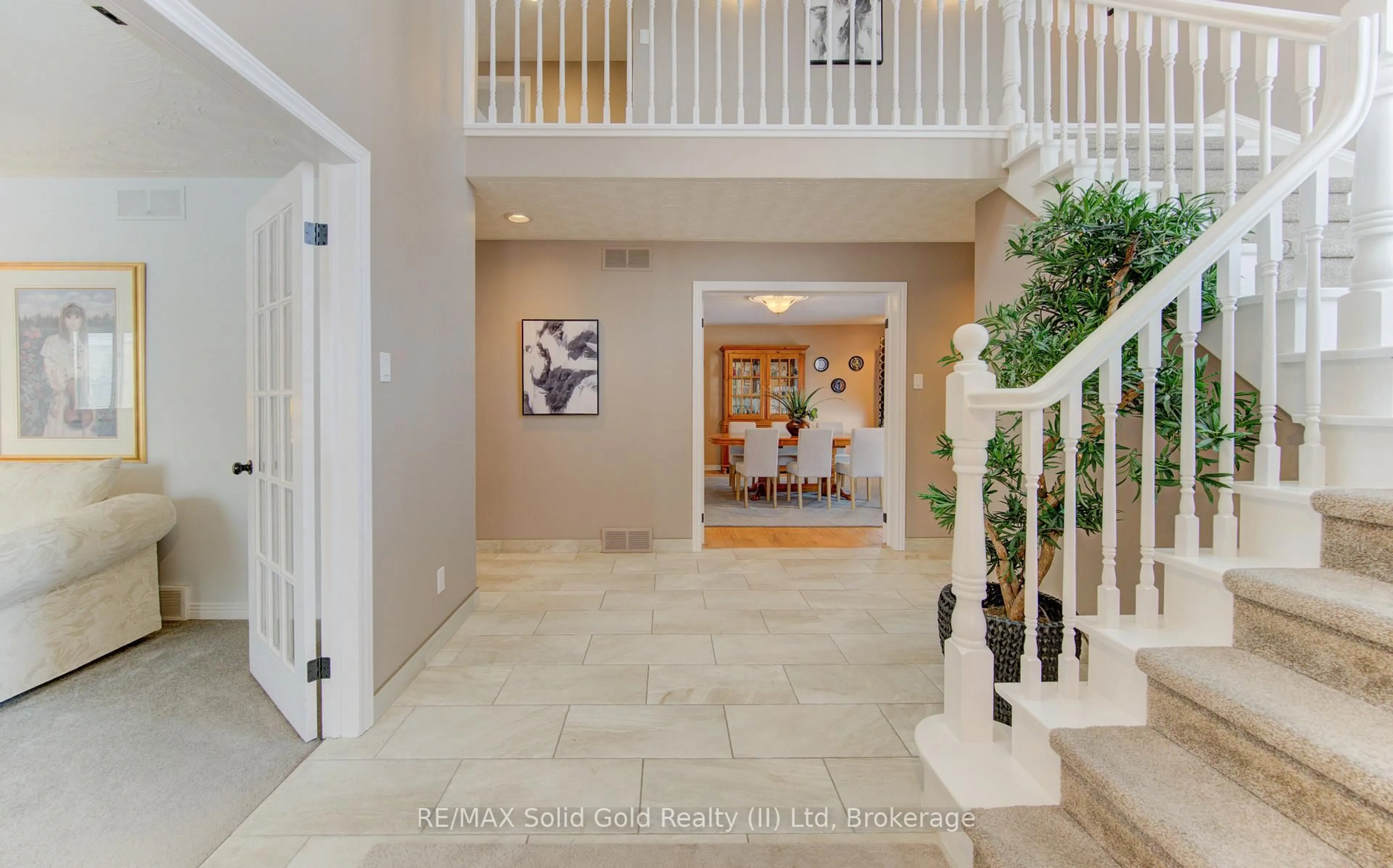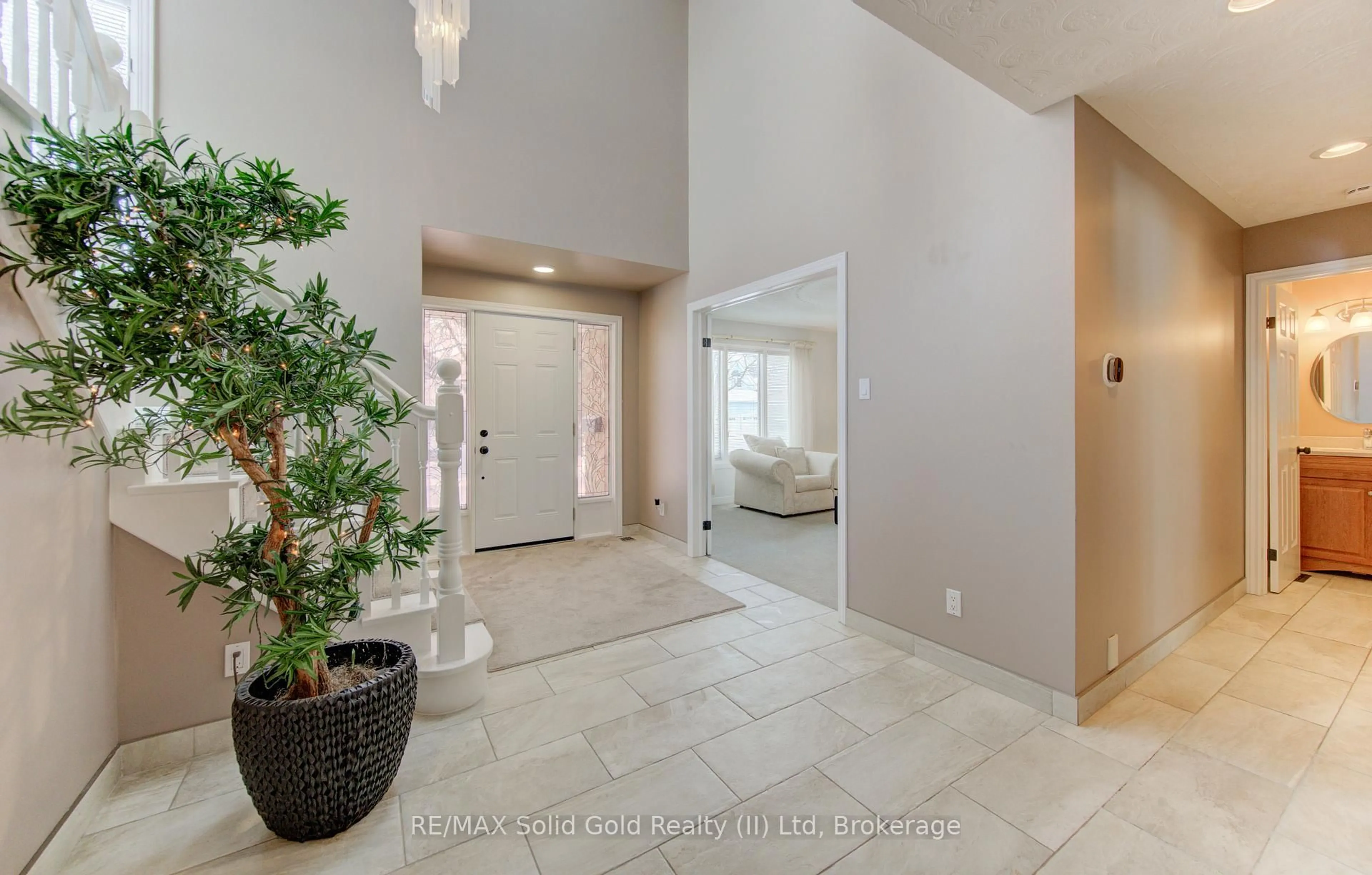593 Guildwood Pl, Waterloo, Ontario N2K 3M3
Contact us about this property
Highlights
Estimated valueThis is the price Wahi expects this property to sell for.
The calculation is powered by our Instant Home Value Estimate, which uses current market and property price trends to estimate your home’s value with a 90% accuracy rate.Not available
Price/Sqft$427/sqft
Monthly cost
Open Calculator
Description
Set in an amazing, family-friendly neighbourhood just minutes from Waterloo North shopping and only a 7-minute walk to Conestoga Mall, this impressive home offers space, flexibility, and long-term value. With approximately 4,800 sq ft of total living space, the layout is ideal for growing families, multi-generational living, or buyers who want room to breathe. The main floor features an open-concept design with a walkout to the back deck and a cozy wood-burning fireplace, perfect for everyday living and entertaining. A separate office and formal dining room provide versatility, both easily convertible to a main-floor bedroom if needed. Additional highlights include main-floor laundry, a 2-piece bath, and a grand two-story entry with a skylight that fills the home with natural light. The kitchen is well-appointed with stainless steel appliances, a built-in oven, countertop range, and plenty of storage, making it as functional as it is inviting. Upstairs, you'll find four generous bedrooms with new carpeting, including a spacious primary retreat with a freshly updated ensuite and his-and-hers walk-in closets. A family bathroom with new flooring completes the upper level. The lower level truly sets this home apart. Featuring 9-foot ceilings, a separate walk-up to the garage, a wet bar, gas fireplace, built-in speakers, a full bathroom, and a 6-person sauna, this space is ideal for entertaining. It also offers excellent potential for an in-law suite, separate apartment, or Airbnb conversion. Additional features include a heated double garage, parking for four vehicles on the concrete driveway, 200-amp electrical service, four new exterior doors, and a beautifully manicured yard with enough space to add a pool. This is a rare opportunity to secure a large, well-maintained home in a prime Waterloo location, close to shopping, amenities, and transit, while offering the space and flexibility today's buyers are looking for.
Property Details
Interior
Features
Main Floor
Kitchen
5.68 x 4.79Other
2.34 x 1.26Living
4.49 x 4.07Bathroom
1.65 x 1.442 Pc Bath
Exterior
Features
Parking
Garage spaces 2
Garage type Attached
Other parking spaces 4
Total parking spaces 6
Property History
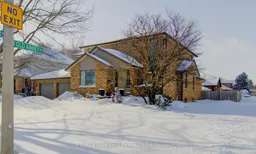 38
38