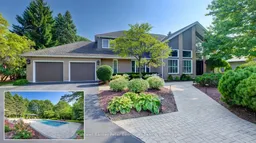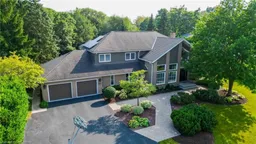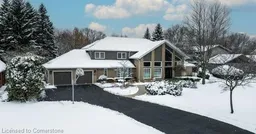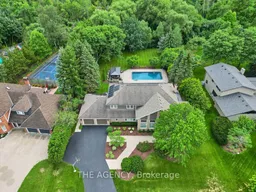Relocate to desirable Colonial Acres in northeast Waterloo. Fantastic location minutes to internationally known Universities & College plus the future Waterloo Regional Health Network Hospital in the west end. Mature .620 acre lot on municipal water & sewer backing on heavily treed Anndale Park. This low traffic court presents architecturally custom homes offering privacy and a quiet atmosphere. Prime time is now to enjoy the sparkling inground pool, fresh decking, oversized gazebo and fenced yard space for children & pets to play. Inside, the front northeast to rear southern exposures fill the house daily with natural light through multiple windows. The whole main rear of the house is wall to wall windows beckoning you to enjoy the scenic views of the yard. The upper level offers 4 bedrooms, two with personal ensuite bathrooms plus a guest bathroom. Heated tile flooring, walk-in shower & freestanding tub in the upgraded primary 5 pc ensuite will be a popular spot for relaxation. The hub of the home is the modern kitchen with 6' x5' centre island, quartz counters, two coolers plus a walk-in pantry. Don't miss the main floor laundry, 3 pc bathroom and mudroom closet ready for a busy family coming in from the garage. Two wood burning fireplaces anchor both the family room & main floor office. Celebrations can be held in the formal living & dining rooms. The finished basement is ready for gym workouts, and having friends over to watch movies with screen & projector already in place. Plenty of storage space plus a direct secondary access stairwell from the basement to the oversized extra deep double garage. Looking for a green feature? The solar panels on the roof offer a yearly income. Experience the close amenities of Conestoga Mall with ION light rail station, easy Expressway access, Grey Silo Golf Course, RIM Park Recreational Centre, East Branch Library, various walking trails & more all ready to explore. Make your next move to Waterloo!
Inclusions: Central vacuum, dishwasher, dryer, garage door openers, microwave, pool equipment, refrigerator, stove, washer, window coverings, wine cooler, water softener (owned), Nest doorbell& camera, Nest thermostat, YALE automated front door lock, all pool equipment, pool heater, robotic pool vacuum & winter safety cover, solar panels, Epson home cinema projector, 10'wall-mounted cinema screen, 12' x 20' Gazebo.







