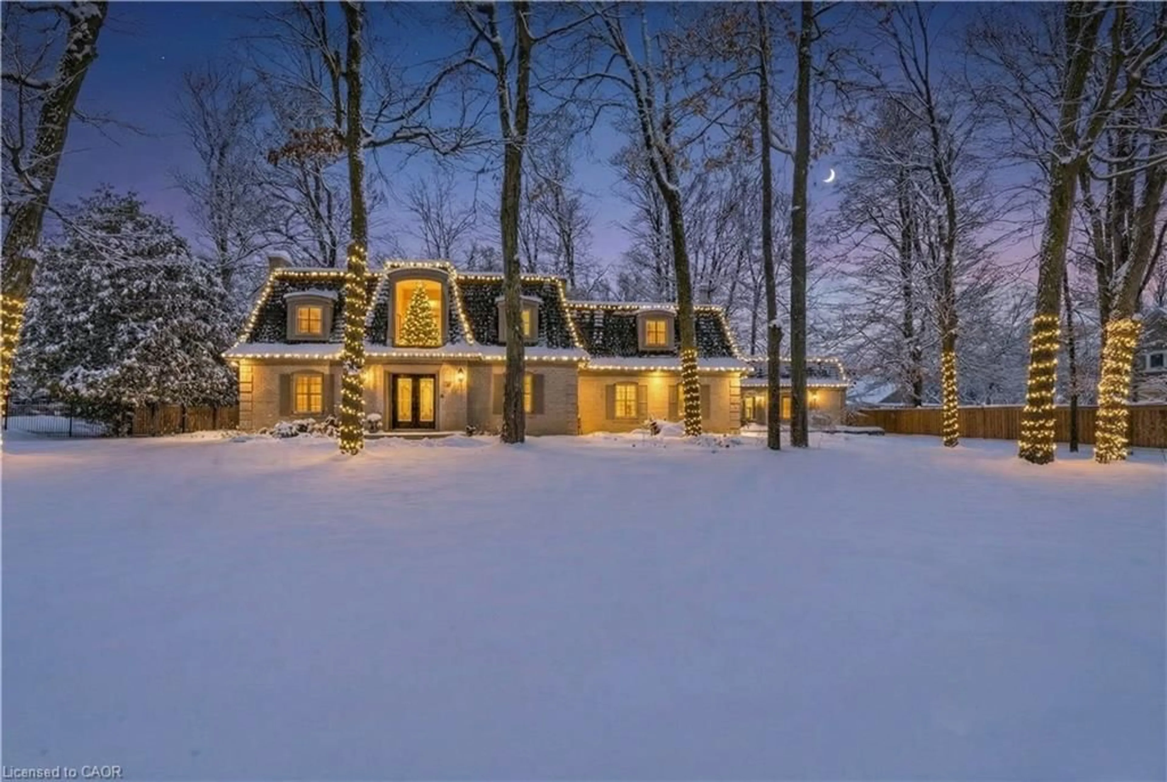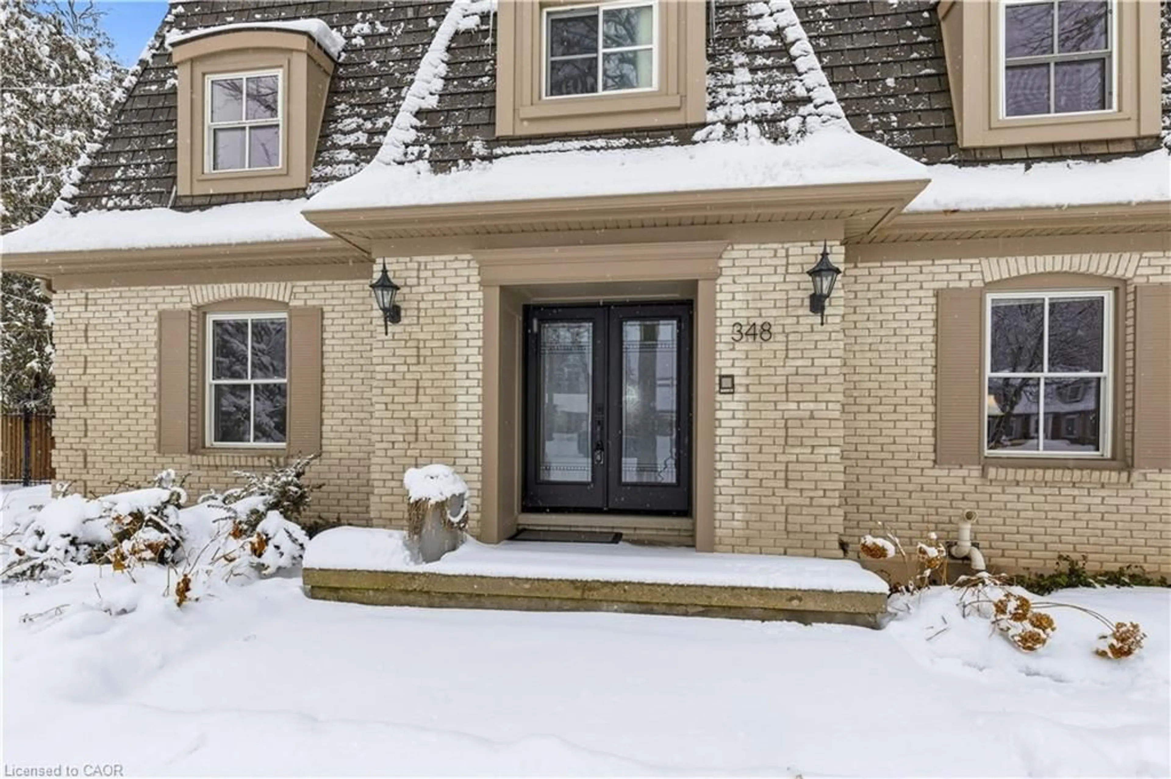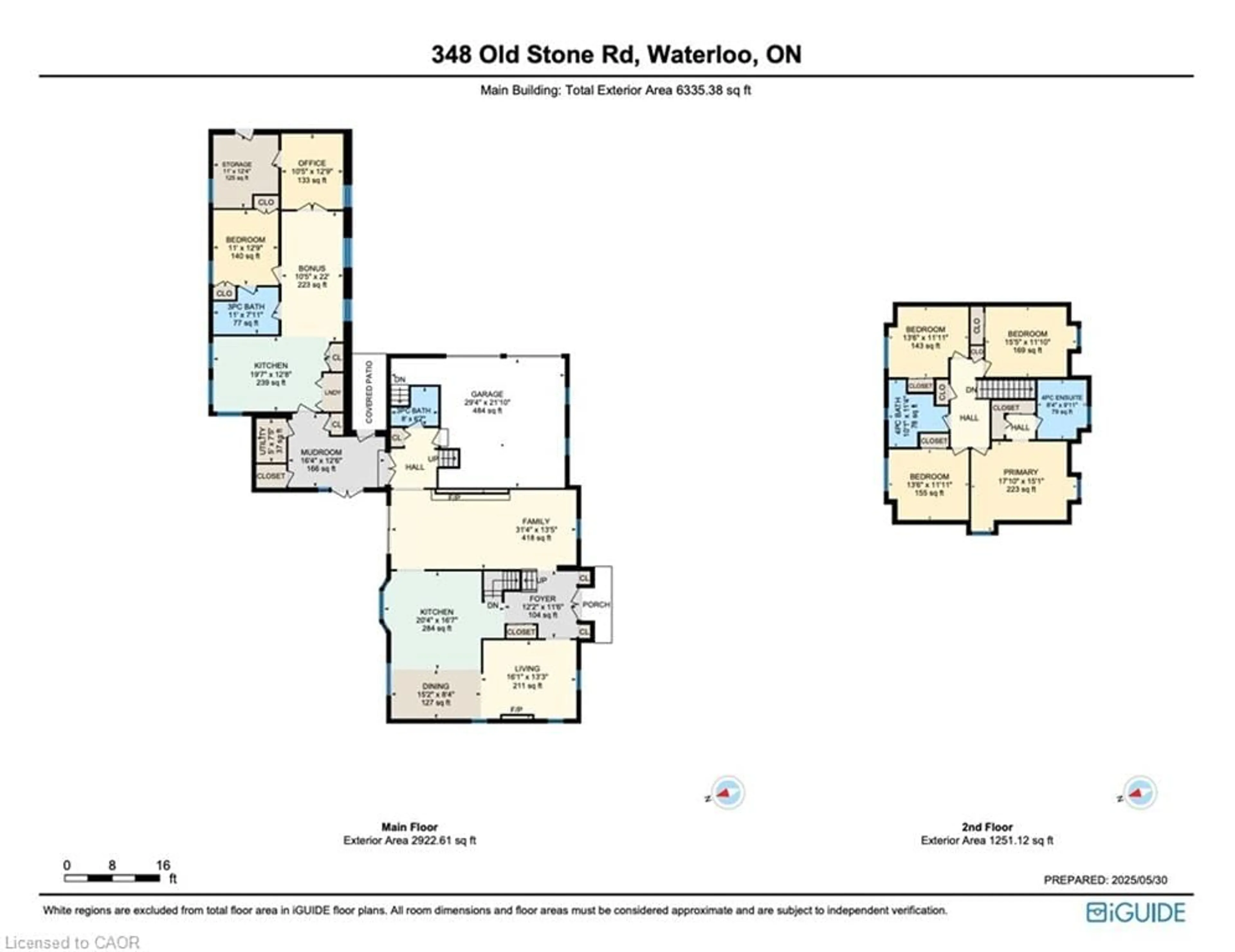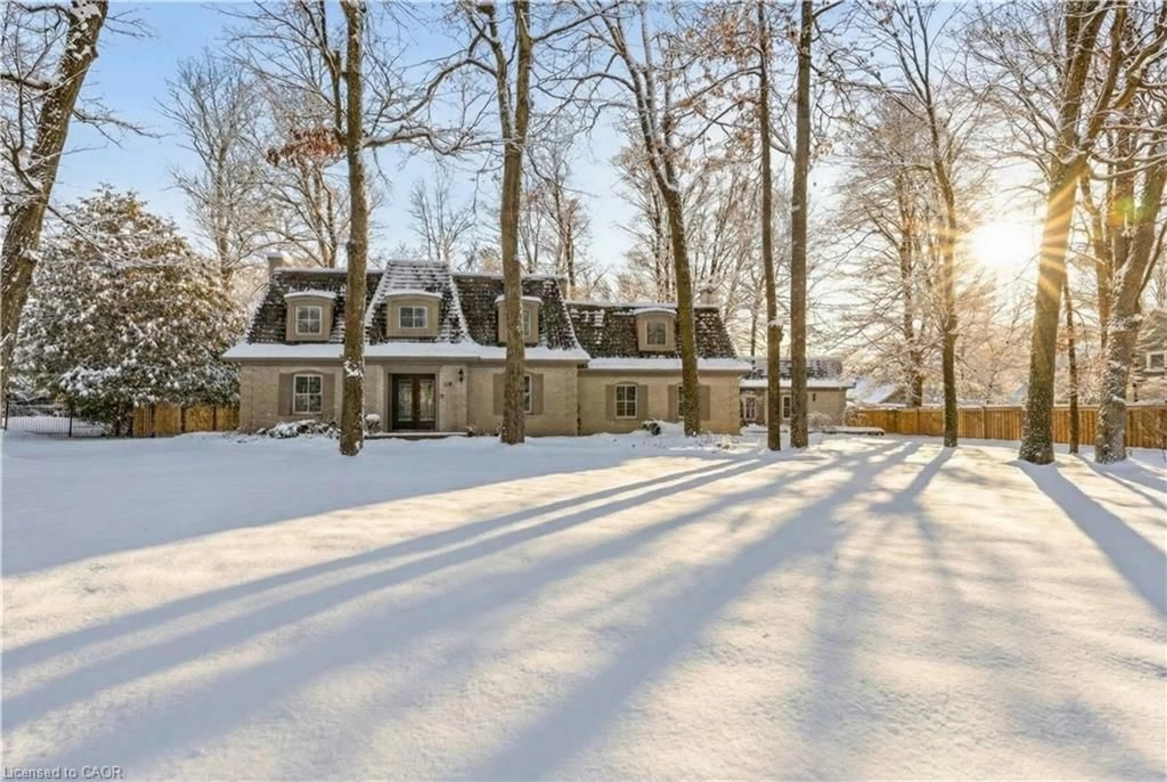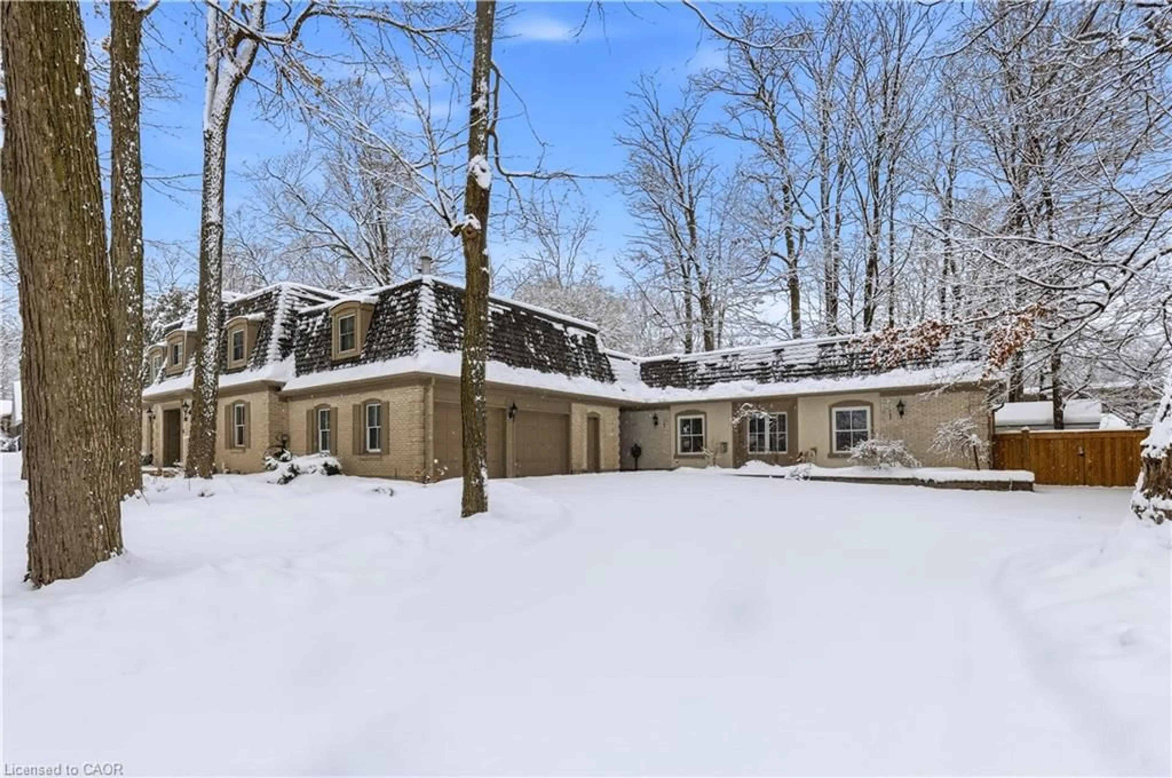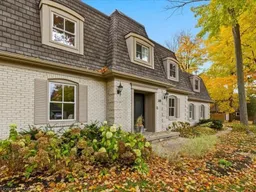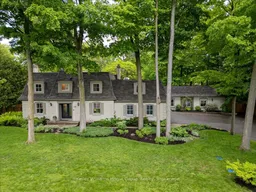Sold conditionally
28 days on Market
348 Old Stone Rd, Waterloo, Ontario N2K 1Z3
•
•
•
•
Sold for $···,···
•
•
•
•
Contact us about this property
Highlights
Days on marketSold
Estimated valueThis is the price Wahi expects this property to sell for.
The calculation is powered by our Instant Home Value Estimate, which uses current market and property price trends to estimate your home’s value with a 90% accuracy rate.Not available
Price/Sqft$314/sqft
Monthly cost
Open Calculator
Description
Property Details
Interior
Features
Heating: Fireplace-Gas, Forced Air, Natural Gas, Radiant Floor, Radiant
Central Vacuum
Cooling: Central Air, Ductless, Radiant Floor
Basement: Full, Partially Finished
Exterior
Features
Lot size: 18,495 SqFt
Septic Tank
Parking
Garage spaces 2
Garage type -
Other parking spaces 12
Total parking spaces 14
Property History
Jan 9, 2026
ListedActive
$1,995,000
28 days on market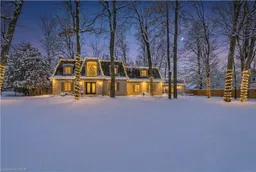 49Listing by itso®
49Listing by itso®
 49
49Login required
Terminated
Login required
Price change
$•••,•••
Login required
Price change
$•••,•••
Login required
Price change
$•••,•••
Login required
Re-listed - Price change
$•••,•••
Stayed --44 days on market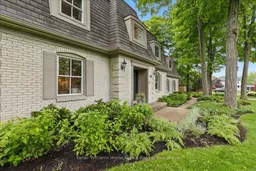 Listing by trreb®
Listing by trreb®

Property listed by Keller Williams Home Group Realty, Brokerage, Brokerage

Interested in this property?Get in touch to get the inside scoop.
