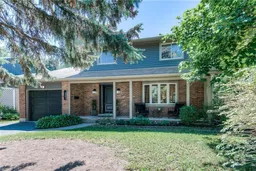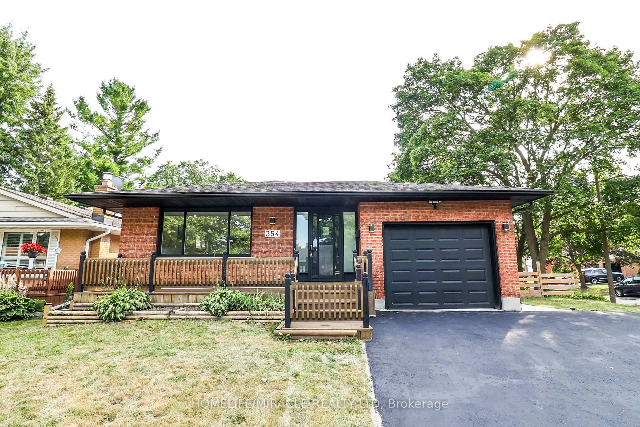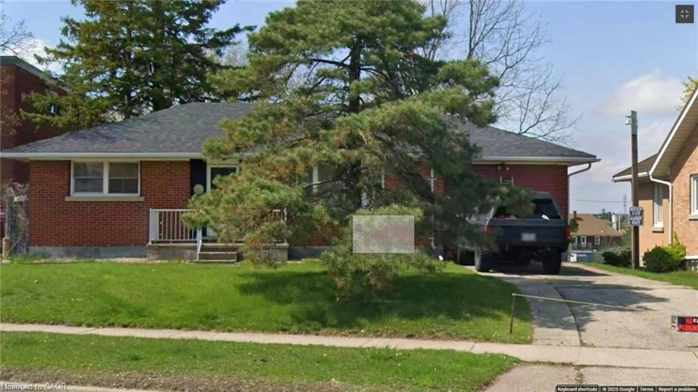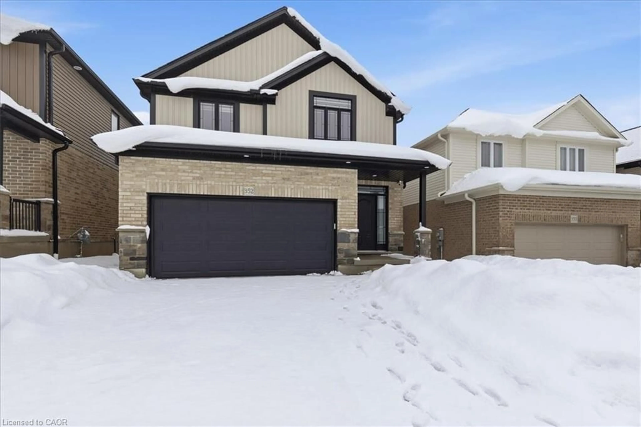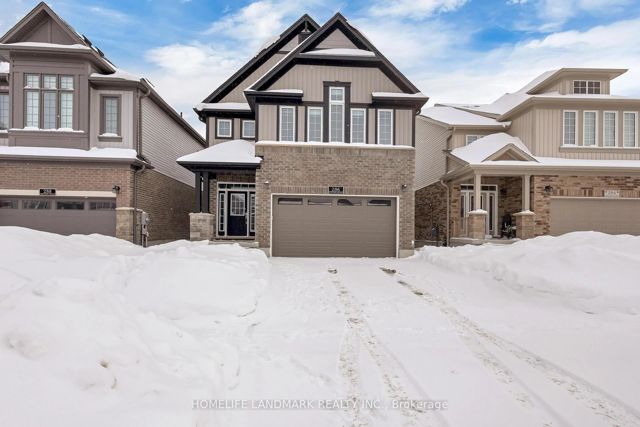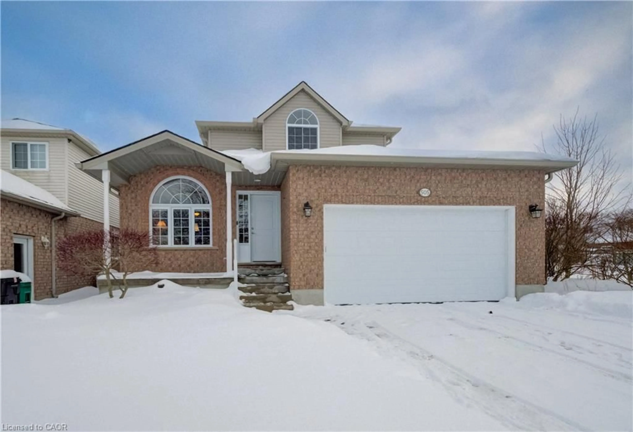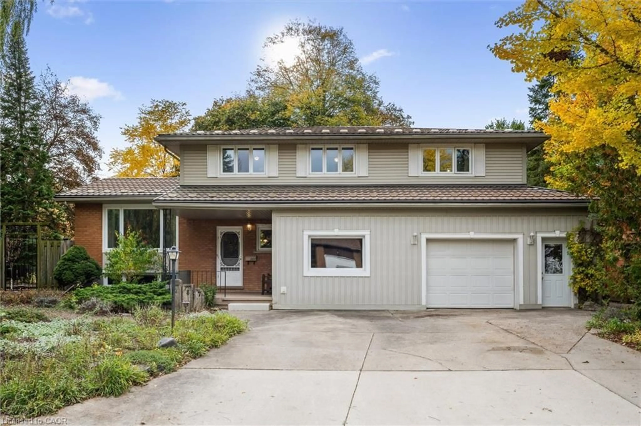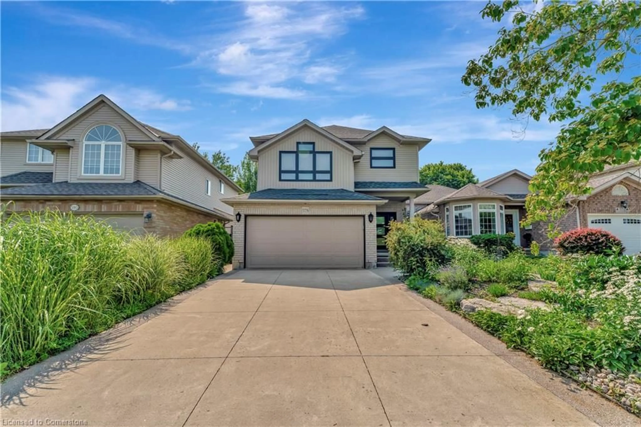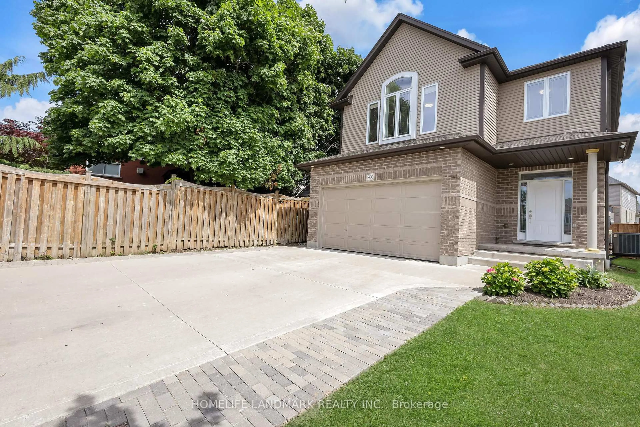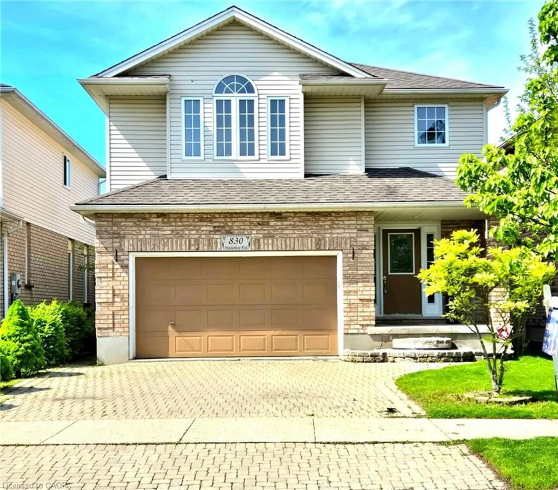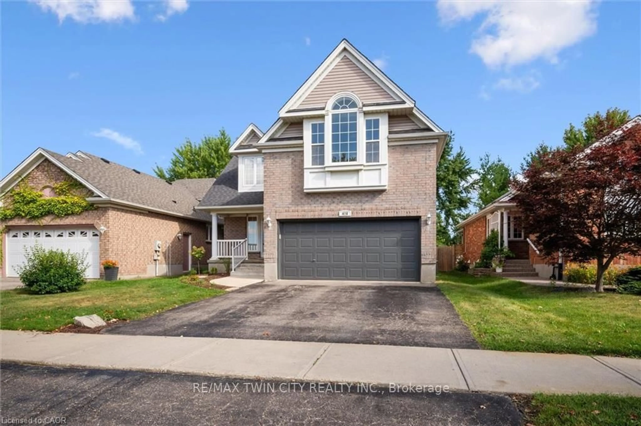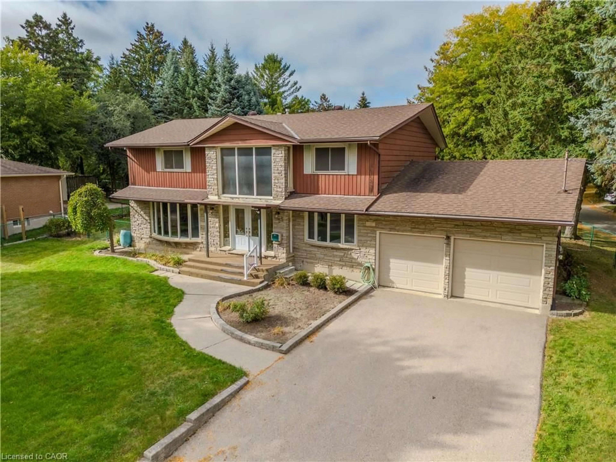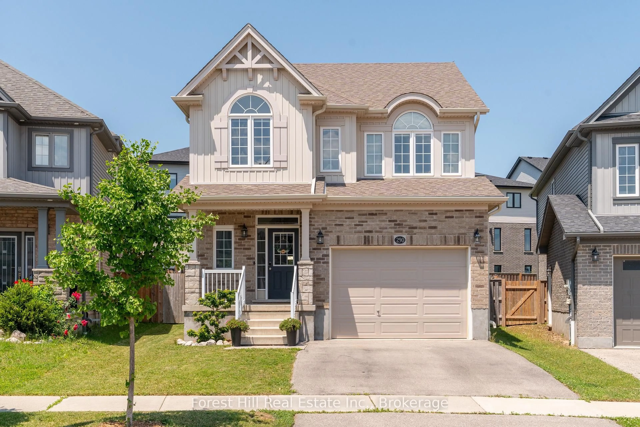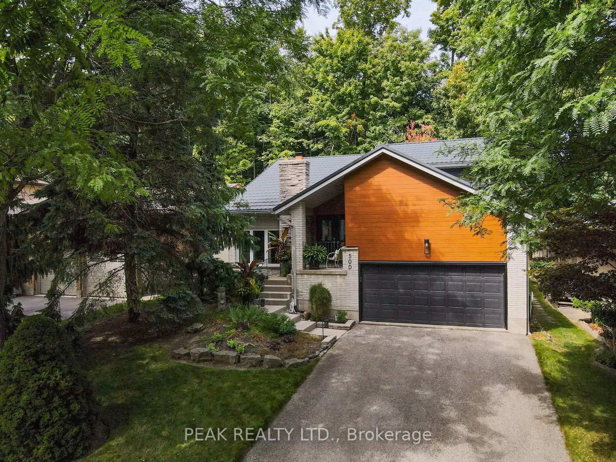251 WHITMORE Dr, Waterloo, Ontario N2K 2M5
Contact us about this property
Highlights
Estimated valueThis is the price Wahi expects this property to sell for.
The calculation is powered by our Instant Home Value Estimate, which uses current market and property price trends to estimate your home’s value with a 90% accuracy rate.Not available
Price/Sqft$458/sqft
Monthly cost
Open Calculator
Description
Prepare to be impressed by this tastefully renovated family forward opportunity in highly sought-after Colonial Acres! Quality is notable right upon entry, beginning with the beautiful new engineered hardwood flooring consistent throughout the home. The main living space features a large bay window and seamlessly flows into the dining area. Direct access from the dining room to the inviting three-season sunroom provides you with options for summertime dinners or the ultimate spot to unwind after a swim. Back inside, the beautiful custom kitchen has ample cabinet space, tasteful quartz countertops, a breakfast bar, brand-new appliances including concealed microwave, and a gorgeous backslash. All this topped off with a great view of the rear yard. A handy powder room and the main floor laundry area with plentiful storage also enjoys direct access outside. The family room is a great bonus space, has a gas fireplace, and offers access to the backyard. Upstairs, there are two good-sized secondary bedrooms and a bright four-piece bathroom that has been completely updated. The primary bedroom enjoys his and her closets and an awesome ensuite which consists of a double vanity and an oversized rain shower with updated tiling and fixtures throughout. The finished basement has been completed with new insulation, drywall, and carpeting throughout and is a blank slate with a sprawling open rec room and separate den, which could be used as a home office or kids play area. As we begin to entertain family and friends once again, prime outdoor living is alive in this big backyard. A large pool doesn't take away from the deck, garden and grassy spots fit for the whole family. Completing the backyard is a massive gothic-style shed with endless usage opportunities. Conveniently located close to all shopping needs and in a great school district, this could be the one you've patiently been waiting for! Book your SAFE, private showing today, before this one is SOLD!
Property Details
Interior
Features
Utility Room
Den
Recreation Room
Bathroom Primary
4-Piece
Exterior
Features
Parking
Garage spaces 1
Garage type Attached
Other parking spaces 3
Total parking spaces 4
Property History
