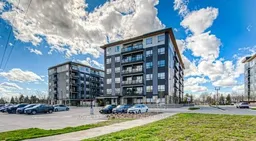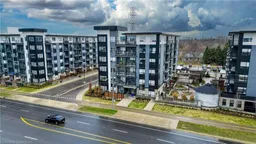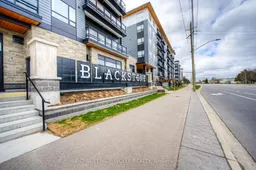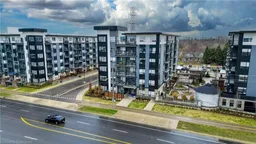Welcome to Unit 309 at 247 Northfield Drive E., Waterloo a beautifully appointed 1-bedroom, 1-bath condo offering 531 sq ft of stylish, low-maintenance living in one of Waterloos most convenient and vibrant locations. This unit features a bright, open-concept layout with tall ceilings and built-in blinds, creating a sleek, airy feel throughout. The modern kitchen is equipped with stainless steel appliances, quartz countertops, and ample cabinetry, opening into a cozy living space with vinyl flooring and walkout to a private balcony ideal for your morning coffee or evening unwind. The spacious bedroom and 4-piece bathroom are complemented by in-suite laundry, underground parking and a storage locker, providing both comfort and practicality. Building amenities elevate your lifestyle with access to a hot tub, exercise room, rooftop terrace, community BBQ area, party room, and visitor parking everything you need right at your doorstep. Located just steps from shopping, dining, and public transit, this condo is perfect for first-time buyers, professionals, or investors seeking modern living with urban convenience. Don't miss this opportunity to own a stylish, amenity-rich condo in the heart of Waterloo
Inclusions: Dishwasher, Dryer, Microwave, Smoke Detector, Stove, Washer







