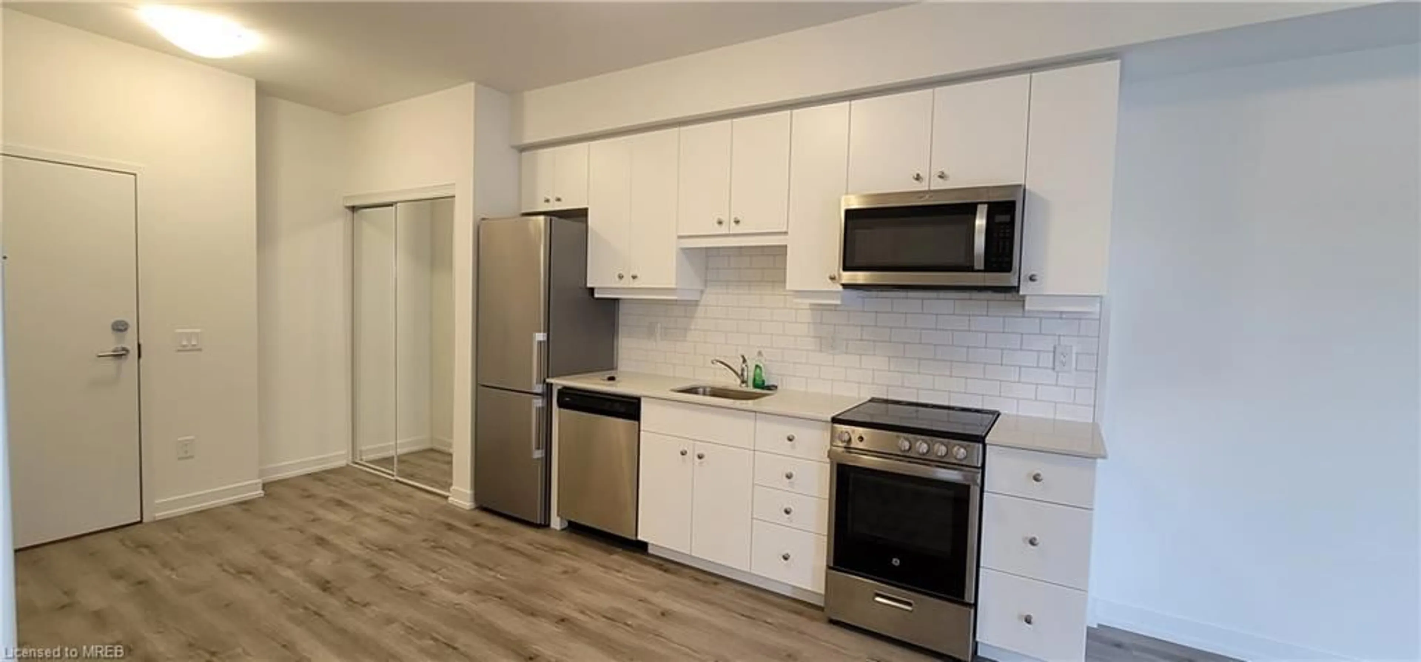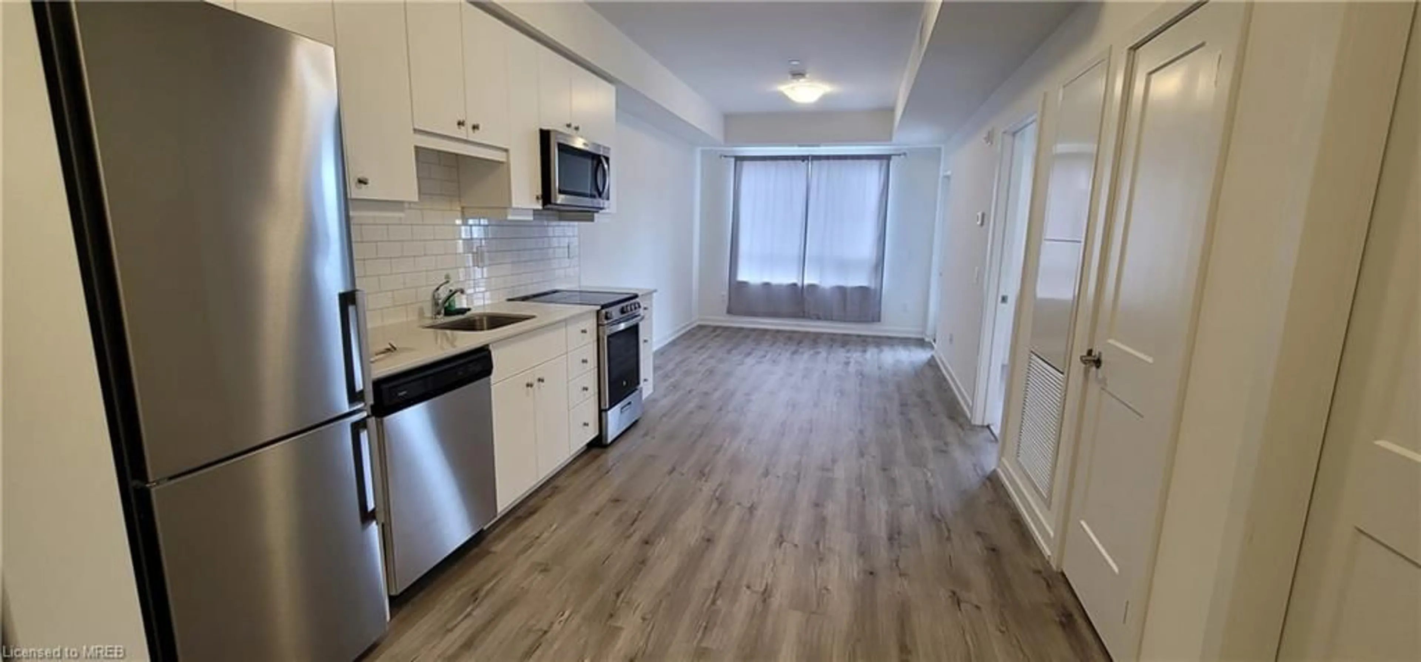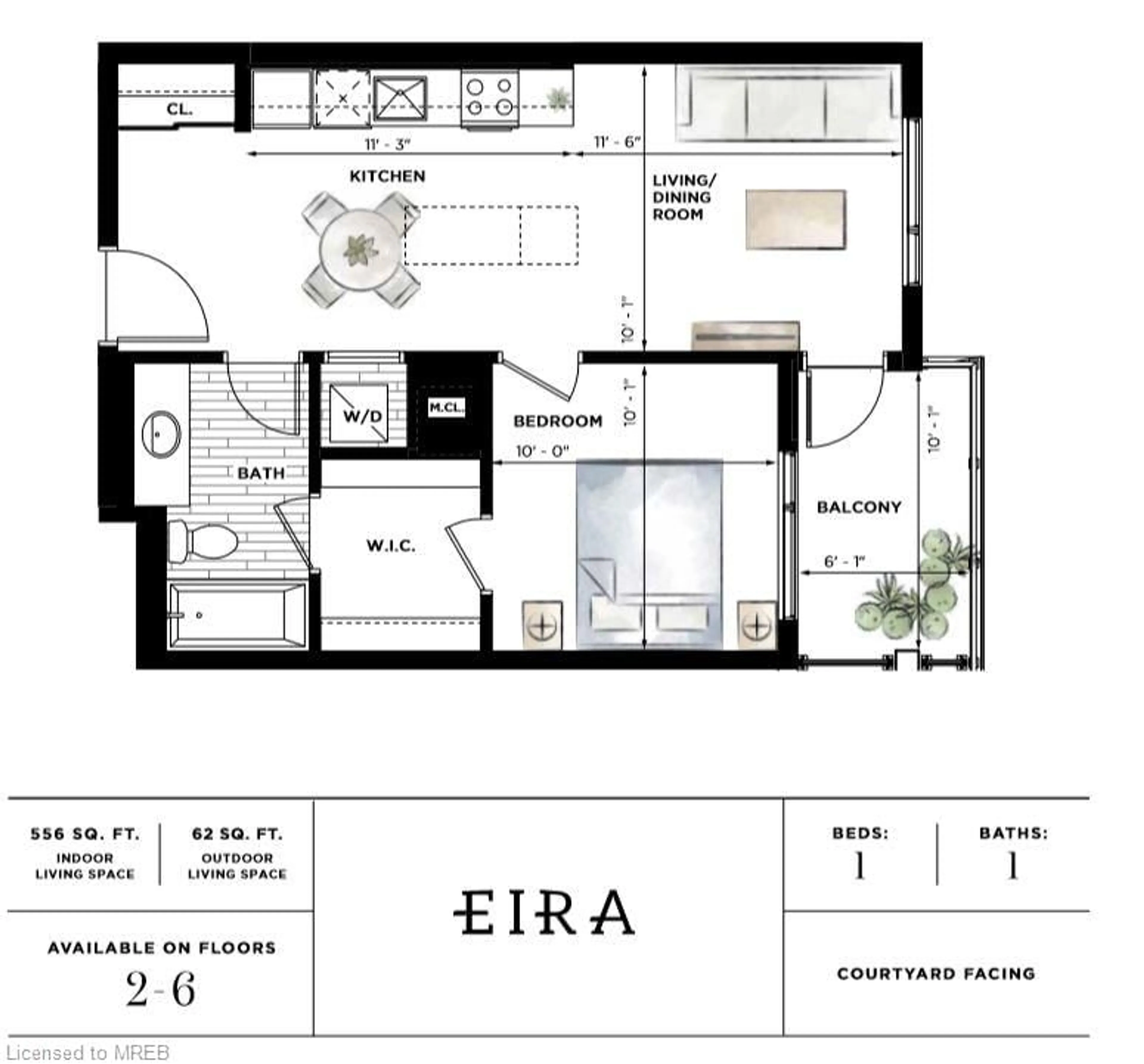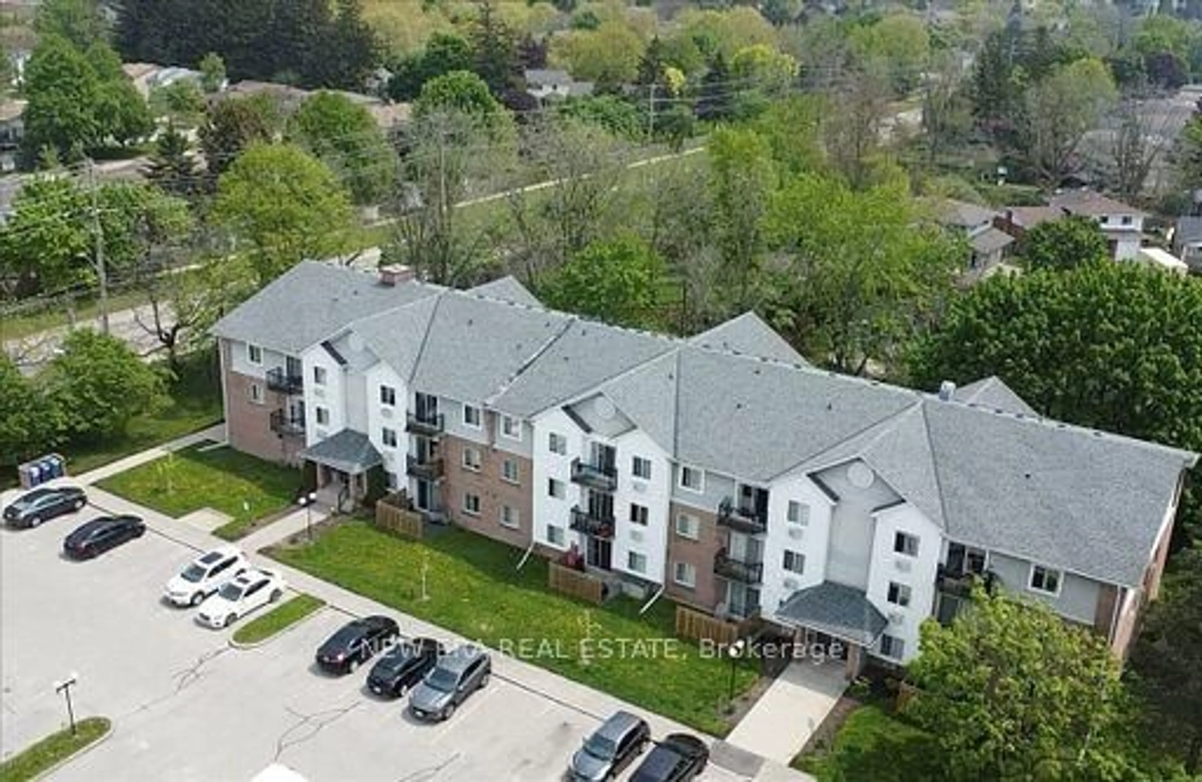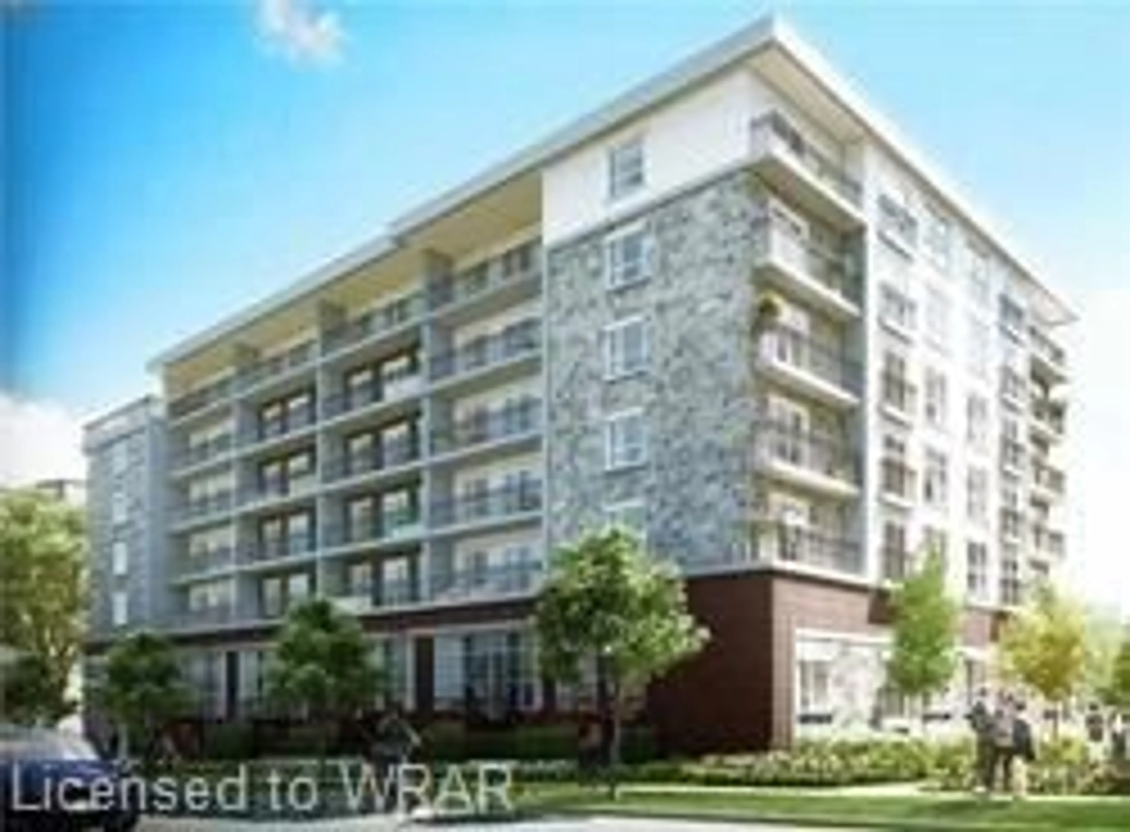243 Northfield Dr #506, Waterloo, Ontario N2K 0H2
Contact us about this property
Highlights
Estimated ValueThis is the price Wahi expects this property to sell for.
The calculation is powered by our Instant Home Value Estimate, which uses current market and property price trends to estimate your home’s value with a 90% accuracy rate.$421,000*
Price/Sqft$737/sqft
Days On Market30 days
Est. Mortgage$1,761/mth
Maintenance fees$441/mth
Tax Amount (2024)$2,553/yr
Description
Enjoy stylish and practical living in this spacious and modern home. This unit has an open floor plan that brings together the living, dining, and kitchen areas into one smooth, welcoming space. The kitchen is equipped with stainless steel appliances quartz countertops, and is enhanced with plenty of natural light, beautiful window coverings. The comfort extends to the personal spaces, with a large walk-through closet offering extensive storage and convenience. Off the living room you can access your private balcony overlooking the well-maintained courtyard—ideal for quiet relaxation outdoors. The inclusion of a deeded underground parking space is a notable upgrade you will truly appreciate. Blackstone was designed to cater to all needs, with controlled entry, accessible features like elevators and ramps, and top-notch amenities. The building is home to several trendy commercial shops and restaurants, providing residents with ultimate convenience. The strategic location ensures quick access to the highway, the LRT, and a wide range of services and amenities. Underground parking close to elevator. You will love to entertain on the terrace with a hot tub, stainless steel barbeques, a gas fire pit, loungers and dinettes. There is a fantastic co-work space, a contemporary party room, a fitness center, a dog washing station, bike storage, and visitors parking.
Property Details
Interior
Features
Main Floor
Bathroom
4-piece / ensuite
Bedroom
3.07 x 3.23carpet / ensuite / walk-in closet
Living Room
3.48 x 3.23carpet free / laundry / vinyl flooring
Kitchen
3.43 x 3.23Exterior
Features
Parking
Garage spaces -
Garage type -
Total parking spaces 1
Condo Details
Amenities
Barbecue, Fitness Center, Party Room, Parking
Inclusions
Property History
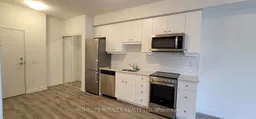 28
28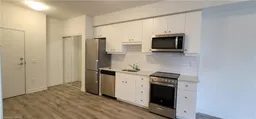 28
28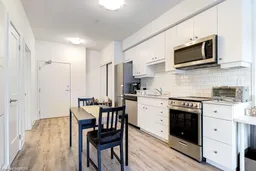 37
37Get an average of $10K cashback when you buy your home with Wahi MyBuy

Our top-notch virtual service means you get cash back into your pocket after close.
- Remote REALTOR®, support through the process
- A Tour Assistant will show you properties
- Our pricing desk recommends an offer price to win the bid without overpaying
