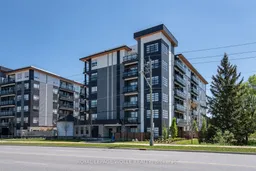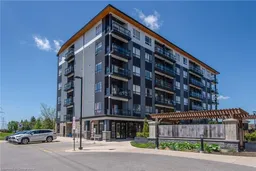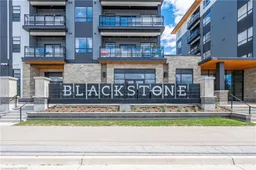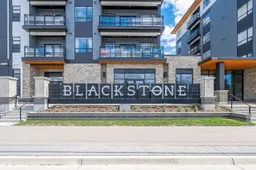This stunning 1-bedroom suite in the Blackstone Condos offers premium upgrades and includes a BONUS 200 sq ft of living space on your private terrace, seamlessly blending indoor comfort with outdoor living. Step inside to discover a thoughtfully designed layout featuring luxury vinyl plank flooring, sleek lines, and a light-filled open-concept space. The living room is anchored by a striking floor-to-ceiling accent wall with electric fireplace, framed by a large window that fills the space with natural light. The modern kitchen is ideal for both everyday living and entertaining, boasting quartz countertops, upgraded cabinetry, stainless steel appliances, and a functional island that doubles as a prep station and casual dining spot. The bedroom is your personal retreat, offering peace and comfort, complete with a walk-through closet leading into a beautifully upgraded 4-piece bathroom with elegant fixtures and finishes. Extend your lifestyle outdoors to the expansive private terrace, perfect for relaxing, entertaining, or enjoying summer evenings. From here, access the shared courtyard with BBQ stations and a covered fire pit ideal for social gatherings and serene downtime. Additional features include: Owned underground parking space offering security and year-round convenience Access to top-tier building amenities Premium location just minutes to Conestoga Mall, LRT, Browns Social House, schools, trails, and major highways Whether you're a first-time buyer, professional, or downsizer, this condo offers a luxurious, low-maintenance lifestyle with everything at your doorstep.
Inclusions: Fridge stove microwave washer dryer







