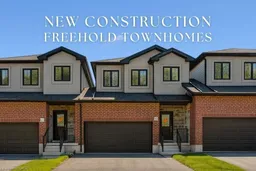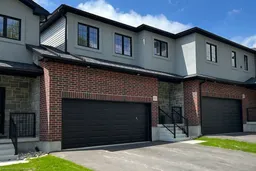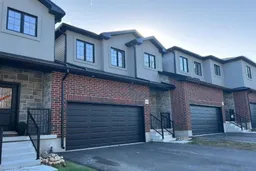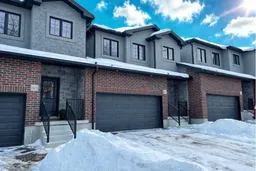Welcome to 427 Woolwich Street—a home where modern living meets convenience. This brand-new 1,527 sq. ft. townhome in Waterloo offers everything you need without the hassle of condo fees. With 3 bedrooms, 2.5 bathrooms, and a spacious double car garage, it’s designed to fit your lifestyle perfectly.
Step inside and you’ll find a welcoming entryway leading to a sleek kitchen with granite countertops and a cozy dinette area, perfect for casual meals. The great room, with its stylish laminate flooring, feels open and inviting, while the convenient powder room adds to the thoughtful layout. Upstairs, the principal bedroom is a peaceful retreat, complete with a walk-in closet and ensuite. Two additional bedrooms, a full bathroom, and a handy laundry room complete the upper floor.
The unfinished basement offers tons of potential with large windows and rough-ins for a bathroom, so you can tailor the space to suit your needs. You’ll also appreciate the direct backyard access through both the garage and sliding doors from the great room—a perfect spot for enjoying the outdoors.
With high 9’ ceilings, a neutral color scheme, and contemporary finishes throughout, this home is as stylish as it is functional. Plus, with a TARION Warranty, you can move in with peace of mind.
Only 2 units remain—both are available for showings. Ideally located near everything you need—Conestoga Mall, RIM Park, the University of Waterloo, and within walking distance to Lexington Public School—this home puts you right in the heart of one of Waterloo’s most desirable neighborhoods.
Don’t miss out—book your showing today!
Note: Some photos shown may be of a similar unit within the development. Finishes and colour selections may vary slightly from those depicted.
Inclusions: Range Hood,Negotiable,Appliance Package Available For Purchase Through Builder.
 34
34





