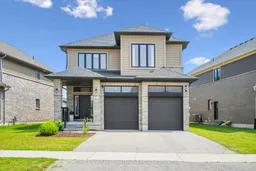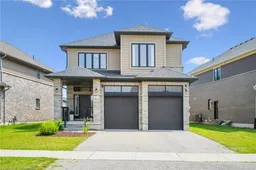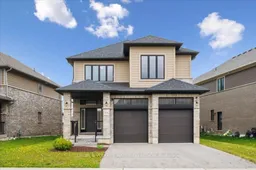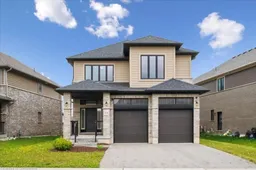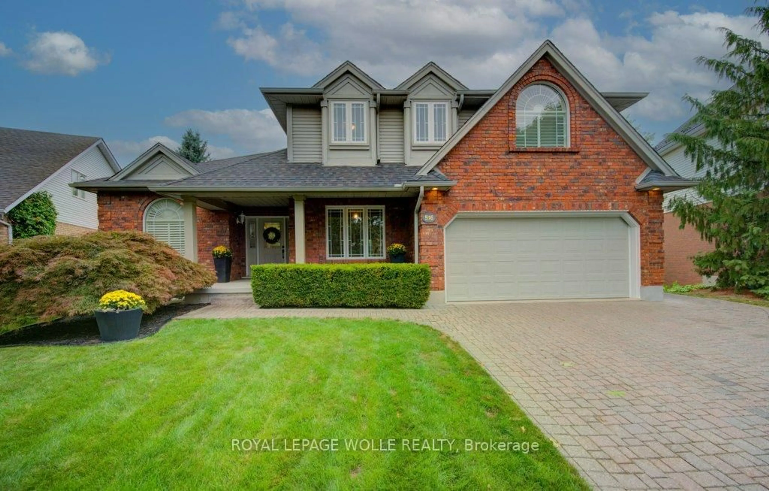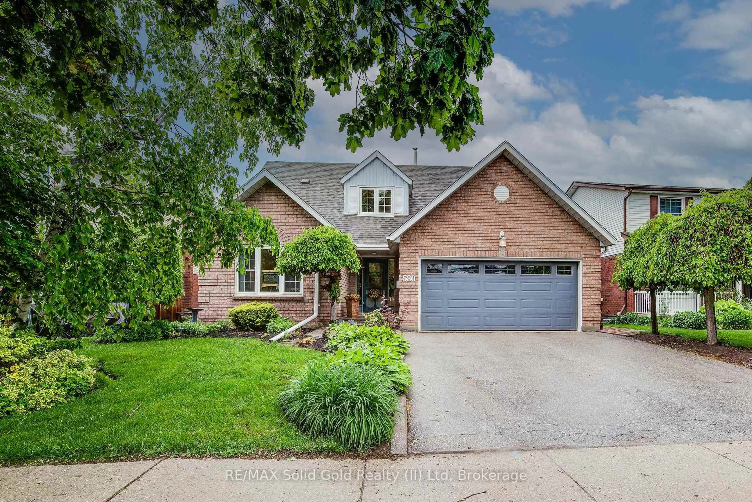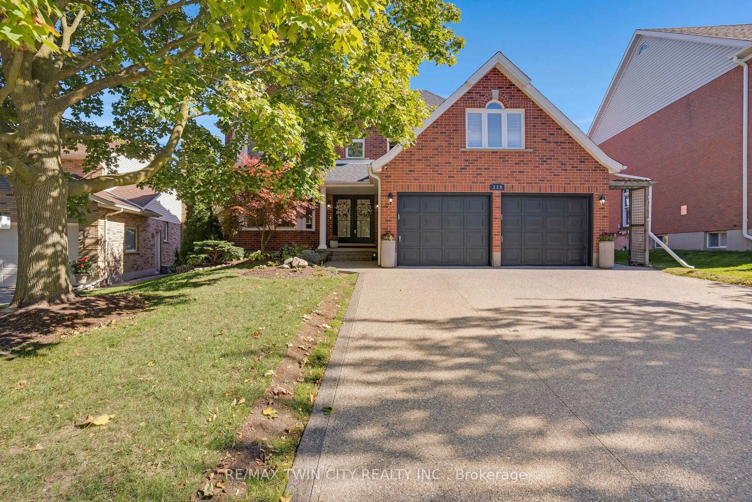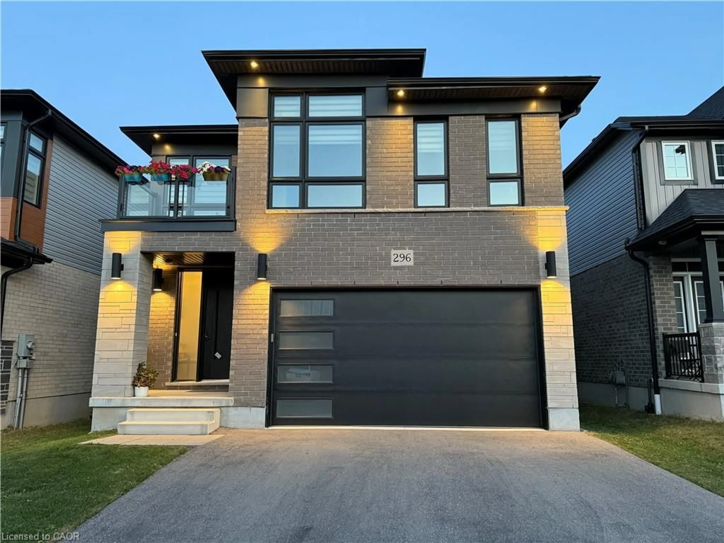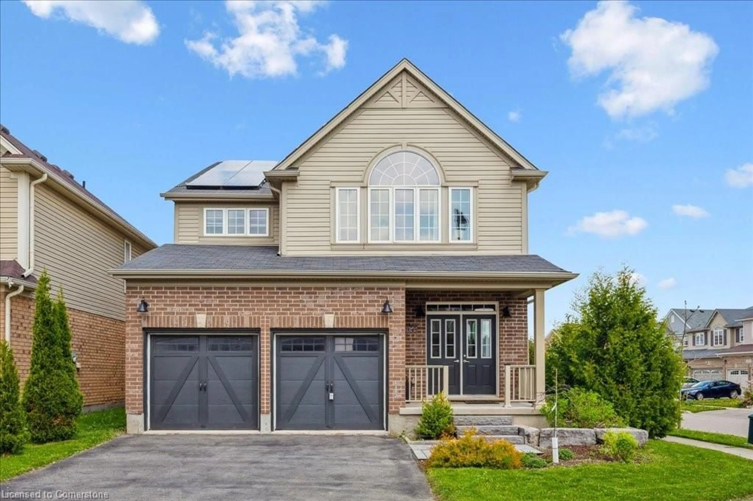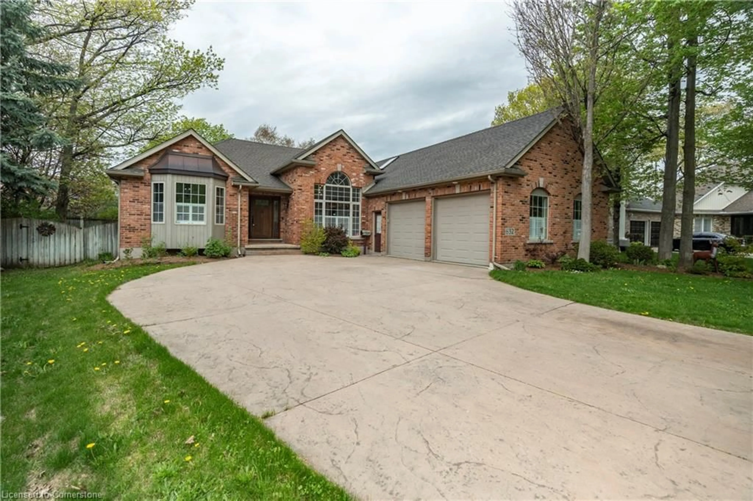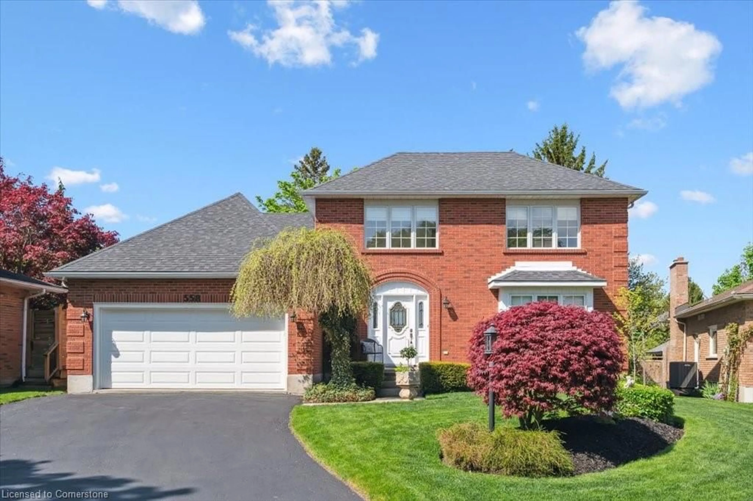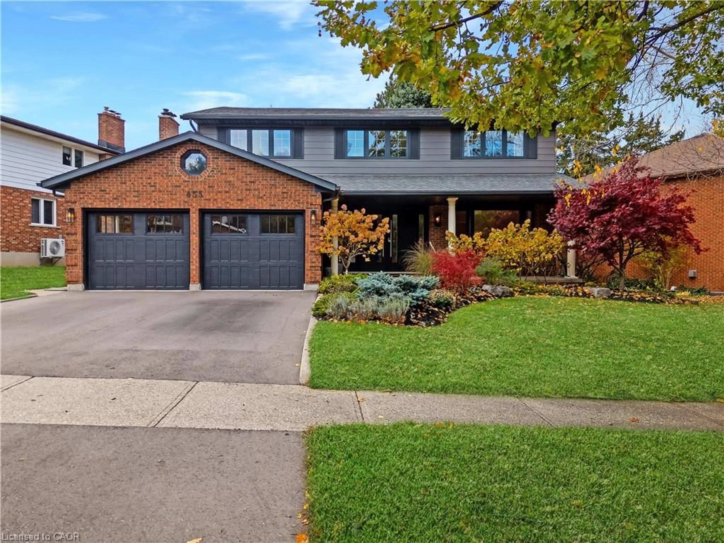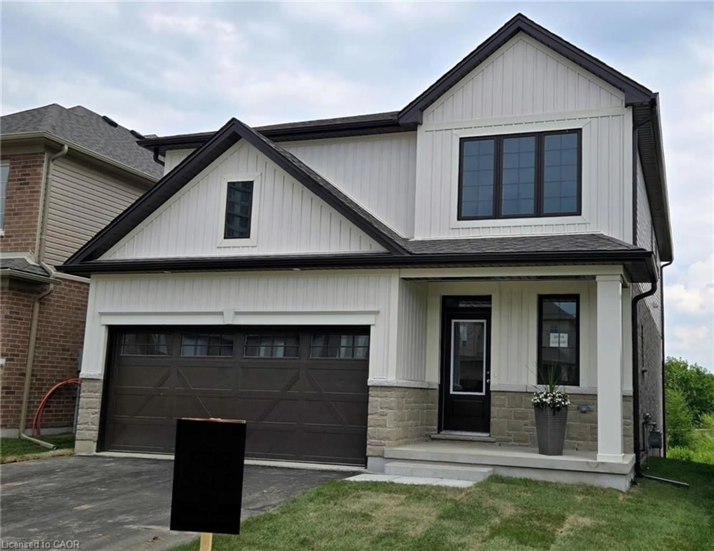One of a Kind Power Outage-Proof Smart Home with Premium Upgrades near Kiwanis Park. Impeccably maintained by the original owner, this fully upgraded and highly customized 4-bed, 3.5 bath ENERGY STAR certified home blends modern luxury with advanced technology. Features include ground floor 10-ft ceilings, second floor and basement 9-ft ceilings, oversized windows, and a 200-amp panel. The spacious second floor offers two ensuite bedrooms and three full baths in total. Enjoy high-end upgrades such as a smart LG gas range, new range hood, quiet Wi-Fi garage openers, and all-new toilets and lighting. The Carrier zoned HVAC system with ERV, smart thermostats, and Cat 6A Ethernet wiring (10GBASE-T) throughout make this a rare tech-lovers dream. A basement data center room with a 25U server rack which is ideal for home lab setup, Russound multi-zone audio system, surround sound wiring for home theatres, H & B alarm system and a LOREX 4K camera system add even more value. Other highlights include a Level 2 EV charger outlet, generator-ready setup featuring 30-amp outdoor receptacle and auxiliary panel, pet bath, gas line for backyard BBQ, and extensive documentation. All smart systems, security, and premium equipment are included or preconfigured for seamless transfer. Steps from key amenities and shopping. Move-in ready and built to impress!
