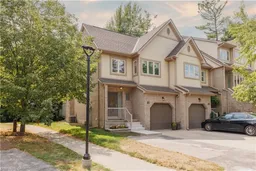Welcome to Treetops - Backing onto the woods, Unit 41 at 225 Benjamin Road. Discover carefree living in this AAA, end-unit Executive townhome, brightened considerably by high ceilings and numerous skylights. This home is perfectly positioned with a backdrop of a mature trees plus trail access through Benjamin Park. Well maintained by one family for 25 years, this spacious 3-bedroom, 4-bath home features an updated kitchen with wood cabinets, granite counters, stainless steel appliances, and hardwood maple flooring. The bright dinette overlooks a large private deck while the inviting living room offers a cozy gas open log fireplace. Upstairs you will find three generous bedrooms, including a primary suite with a generous walk-in closet plus a spa-like ensuite featuring a soaker tub with open sky & forest views. A completely finished basement level adds a bright laundry room, games or rec-room, a two piece washroom plus abundant storage. Enjoy the included amenities: heated outdoor pool, a dry sauna, pickleball and tennis courts, all adjacent to a welcoming community centre. With all exterior maintenance taken care of, plus proximity to the best of Waterloo living, shopping,restaurants, St. Jacobs Market, quick expressway access & more, Do not miss seeing this one before you decide.
Inclusions: Dishwasher,Dryer,Microwave,Range Hood,Refrigerator,Stove,Washer
 49
49


