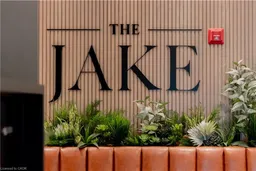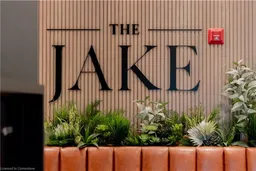Modern West Coast Feel Meets North Waterloo Luxury — Welcome to Unit 316 at The Jake, experience the perfect blend of form and function in this Brand New never-lived-in 1-bedroom + den, 640 sq ft suite on the 4th floor of The Jake—North Waterloo’s boutique condo development by VanMar that channels the West Coast through warm wood accents, clean modern lines, and lush, curated landscapes. This open-concept layout offers a thoughtful flow of space, featuring a large primary bedroom with 2 large closets for maximum clothing storage & accessibility, as well as a separate private bedroom balcony. The bright, airy main living area spills out onto a large main balcony—ideal for morning coffee or evening wind-downs. Whether you need a private work-from-home office space, a creative studio, the den adds flexibility without sacrificing space or style. Building amenities include: boutique coworking lounge, pocket gym with Peloton, integrated parcel lockers, and more! Enjoy the convenience and ease of condo living, steps from everyday essentials: Sobeys, Starbucks, Shoppers, State & Main, a 24 hr gym, St Jacob’s Farmer’s Market, and the Northfield LRT stop connecting you to Waterloo’s tech corridor and beyond. Built with VanMar Development’s signature attention to detail and craftsmanship, Unit 316 is your chance to live where natural beauty, thoughtful design, and urban energy intersect.
Inclusions: Dishwasher,Dryer,Microwave,Refrigerator,Stove,Washer
 40
40



