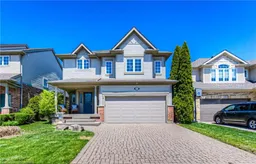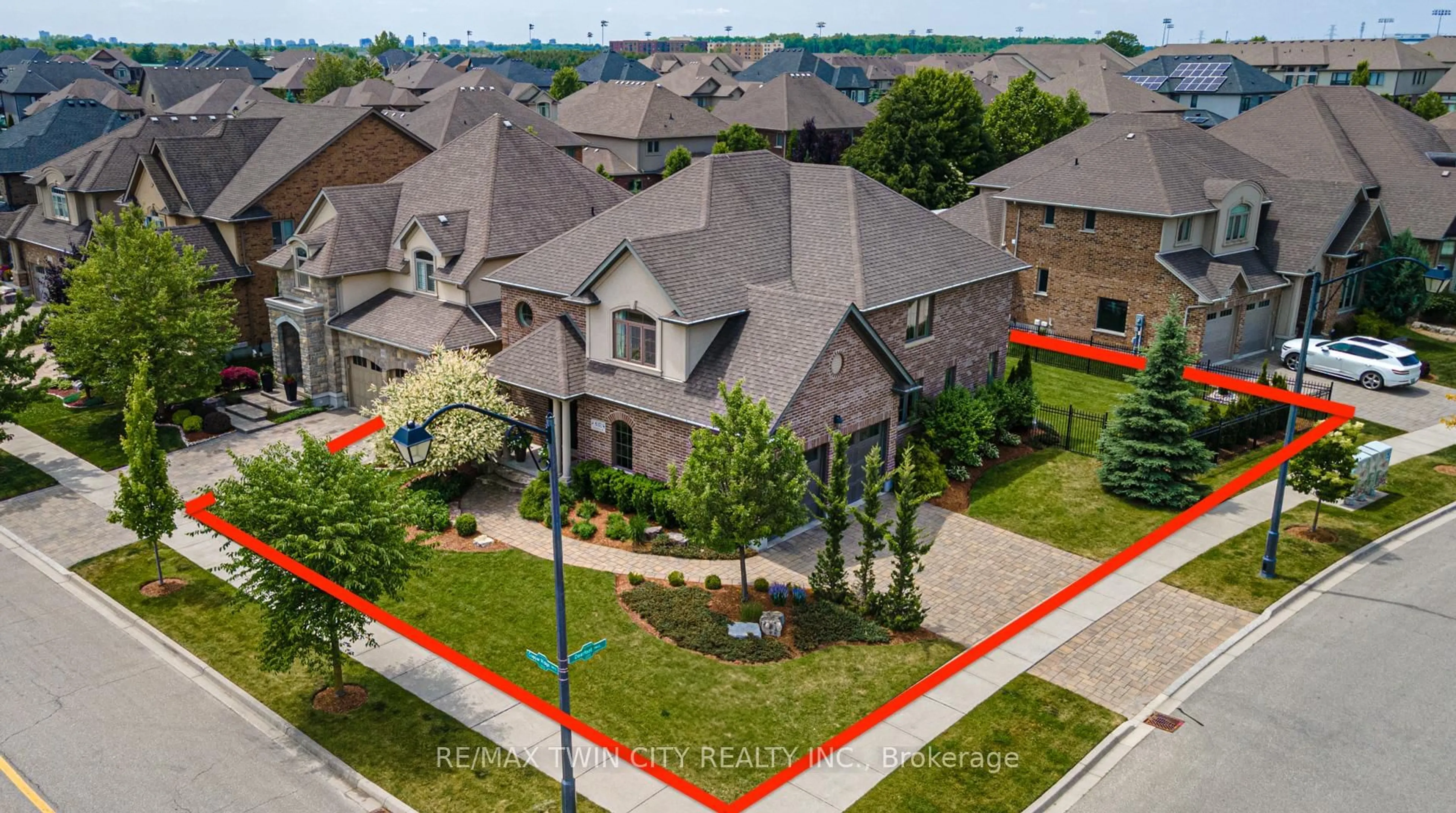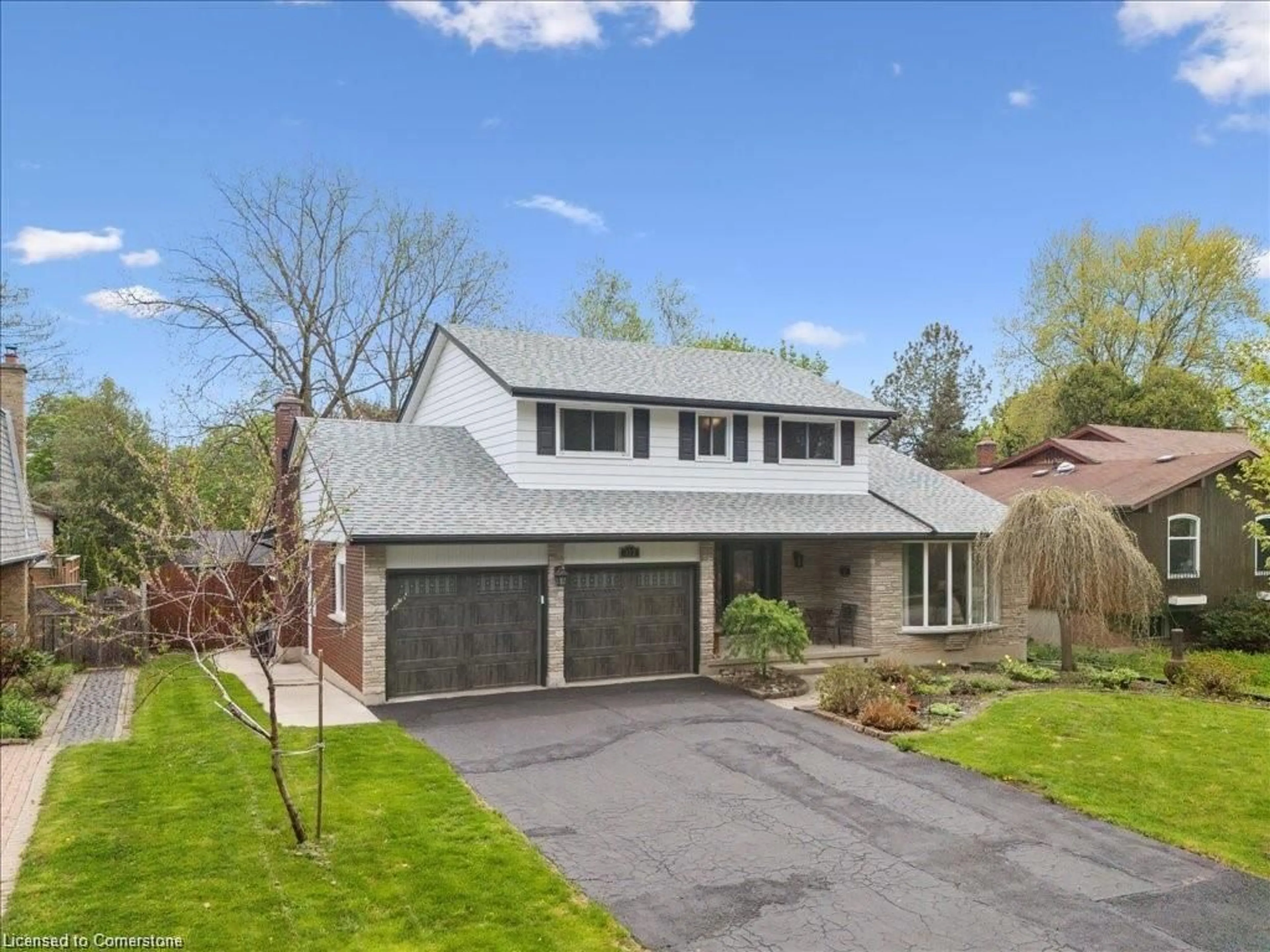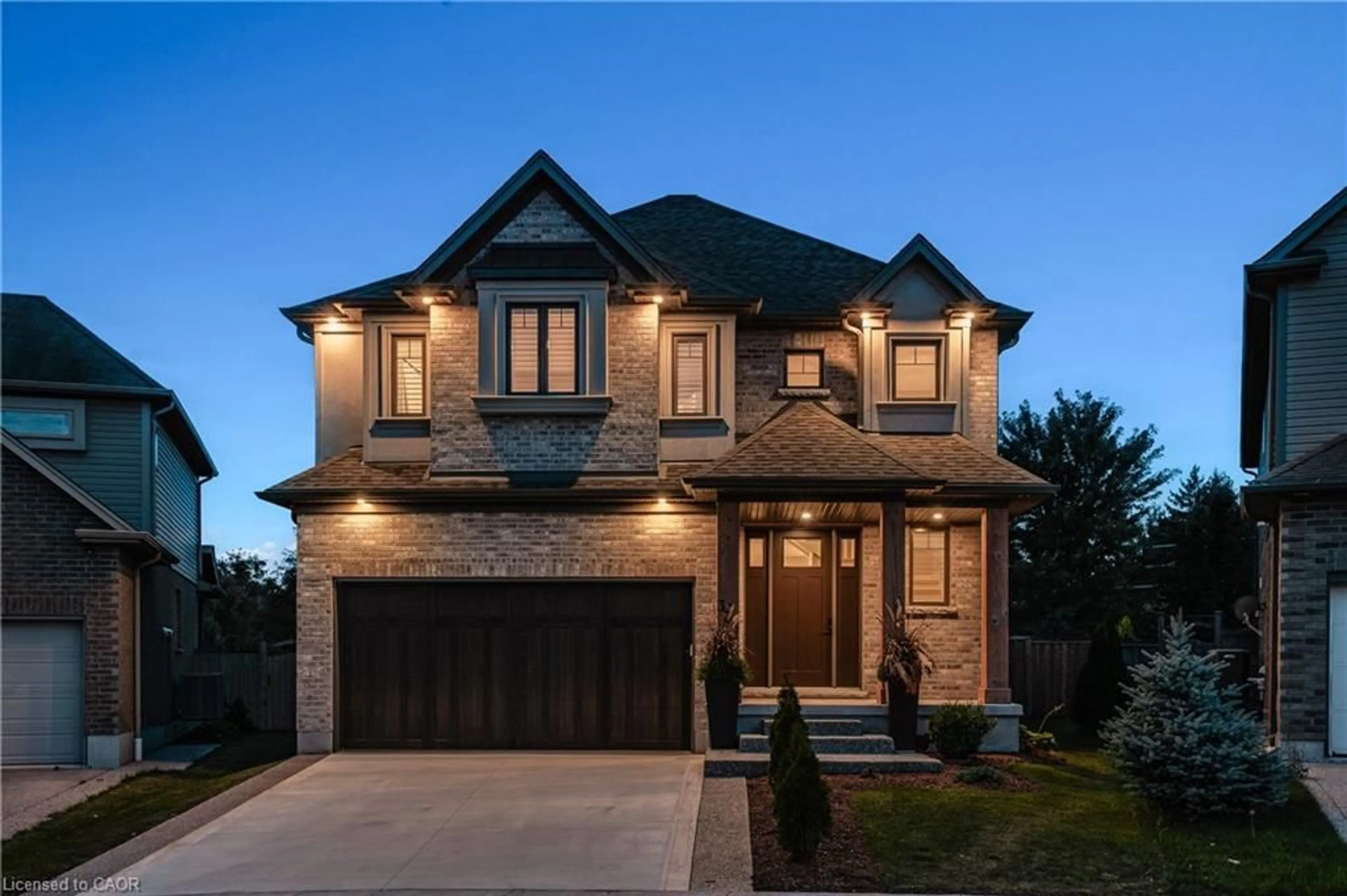Welcome to 584 New Bedford Drive – A Stunning Former Model Home in Sought-After Eastbridge!
Nestled in one of Waterloo’s most desirable neighbourhoods, this beautifully updated 4-bedroom (all on second floor) home offers the perfect blend of comfort, style, and convenience. Located just minutes from the expressway and steps from top-rated St. Luke’s Catholic School, Millen Woods and Lester B Pearson, Rim Park, award winning libraries, and the scenic Grey Silo trails along the Grand River – you’ll enjoy the very best of suburban living with nature and amenities at your doorstep.
Inside, this home impresses with 3566 sq ft of thoughtfully designed space. The main floor features 9-foot ceilings, abundant natural light, and a stylish upgraded kitchen (2021) complete with a breakfast nook, pantry, and walkout to a private deck – perfect for summer entertaining.
A beautiful wrap around stair case with feature wall leads you to the second floor. Discover four spacious bedrooms, a bright, airy family room with soaring 10-foot ceilings, a fire place and family bath. The primary suite boasts a walk-in closet, recessed ceiling and a private ensuite, creating the ultimate retreat.
Downstairs a full bath, office, kitchenette, and a spacious recreation room.
An option to continue using the space as a coveted Montessori daycare. All school supplies for age 3-6 are available if desired. Or transform the space into a dream rec room or in law suite.
This home is loaded with upgrades and thoughtful touches:
Excalibur water softener
Central humidifier (2022)
Ecobee smart thermostat
Dual-stage furnace (2021)
Sump pump (2021)
Fresh, modern paint throughout (2025).
Whether you're enjoying cozy nights in or hosting friends and family, 584 New Bedford Drive offers the space and lifestyle your family dreams of. Don’t miss your opportunity to call this Eastbridge gem your next home!
Inclusions: Dishwasher,Dryer,Garage Door Opener,Gas Oven/Range,Range Hood,Refrigerator,Washer,Window Coverings,Garage Fridge
 45
45





