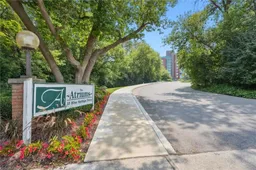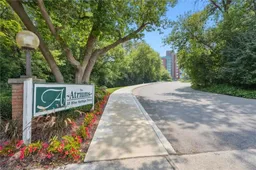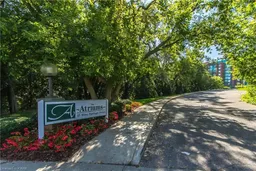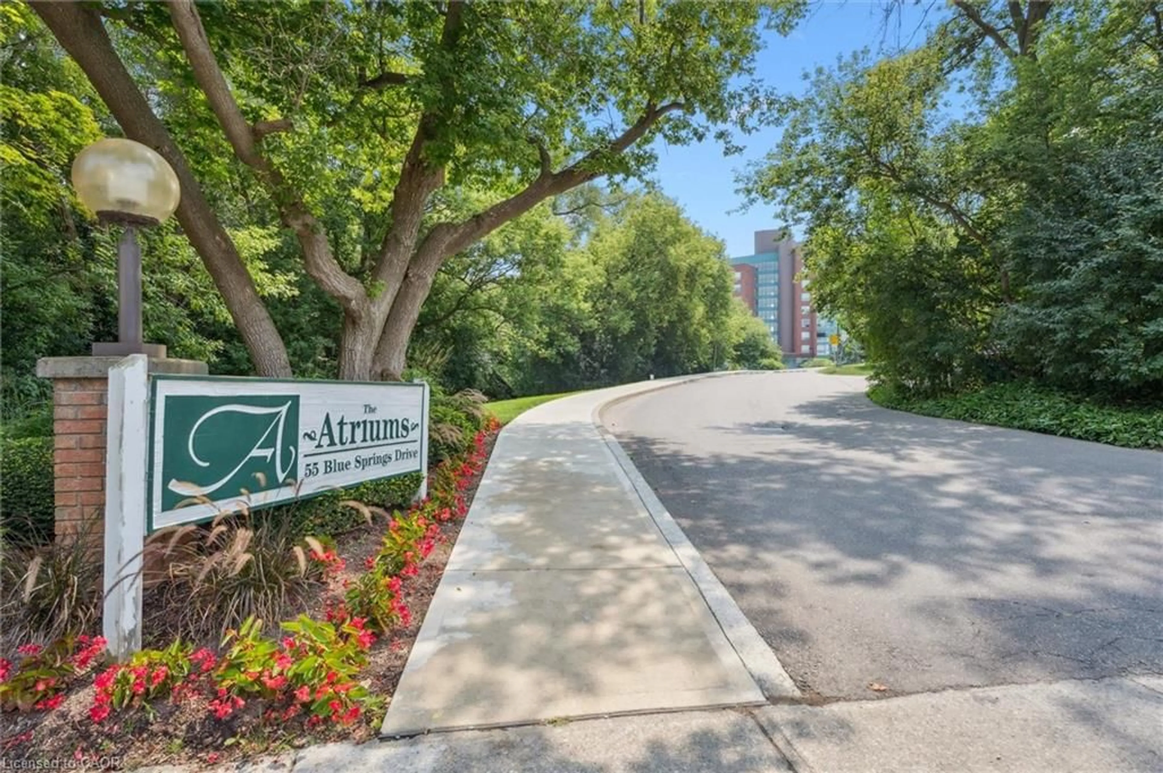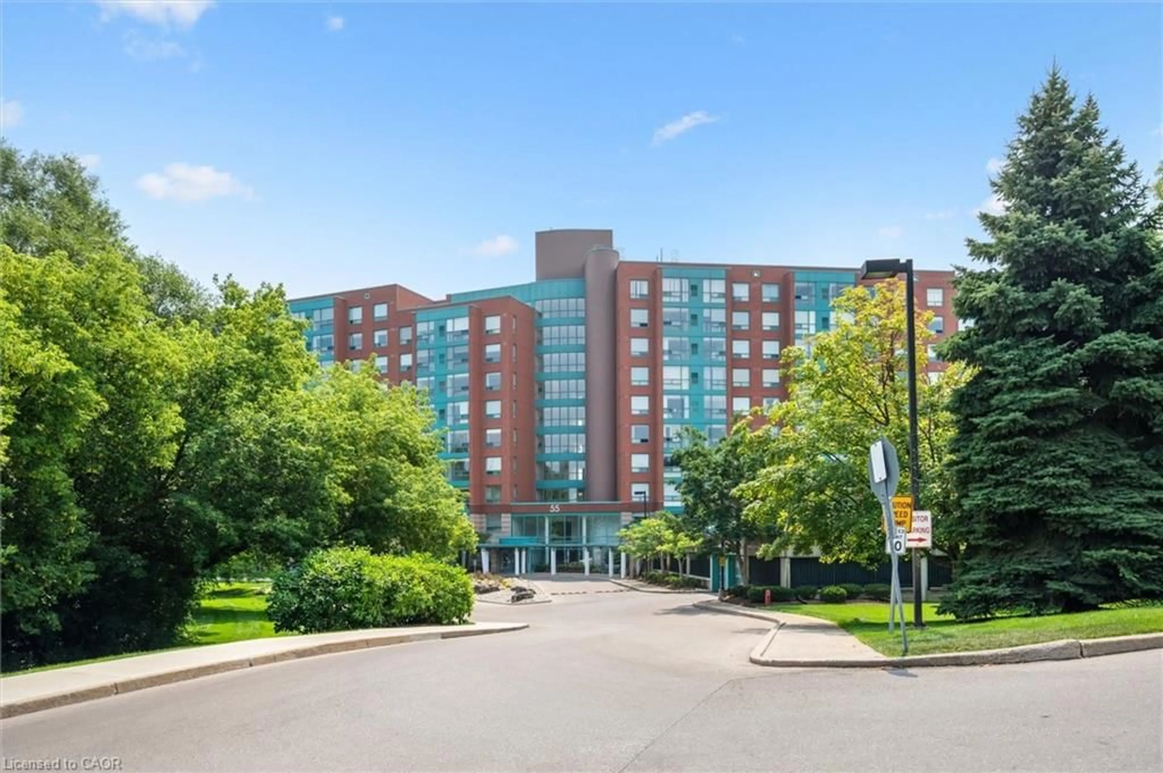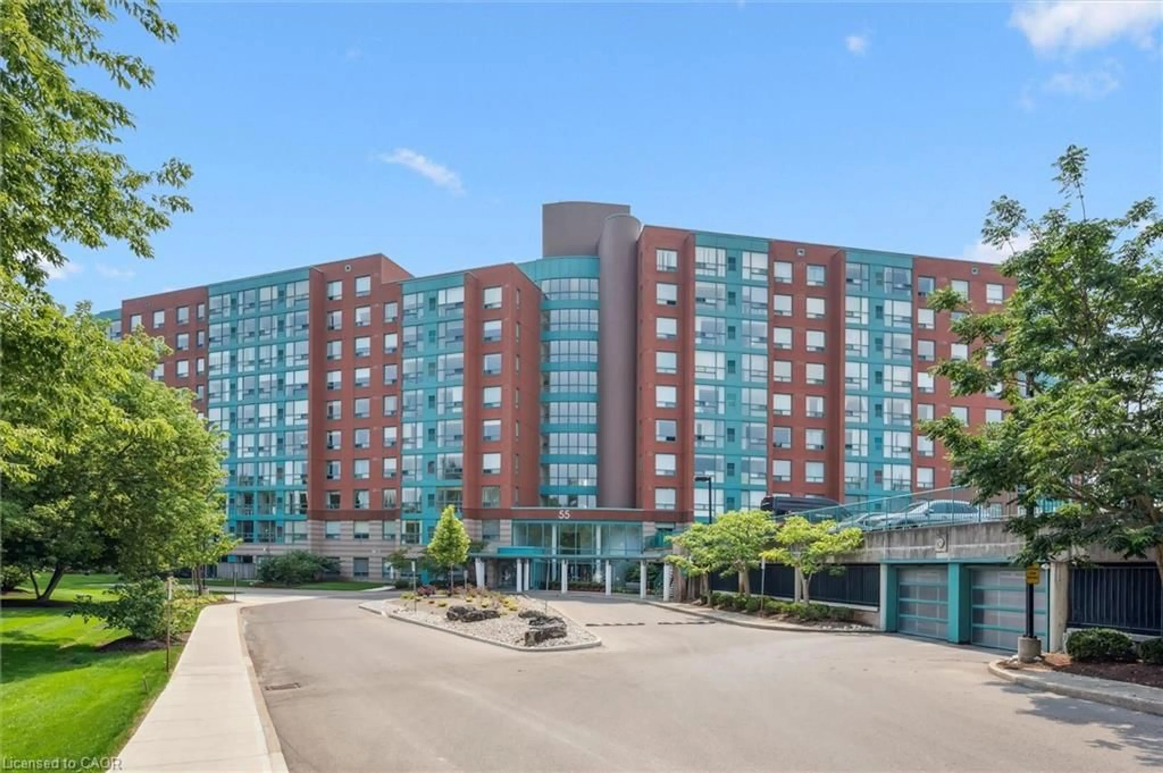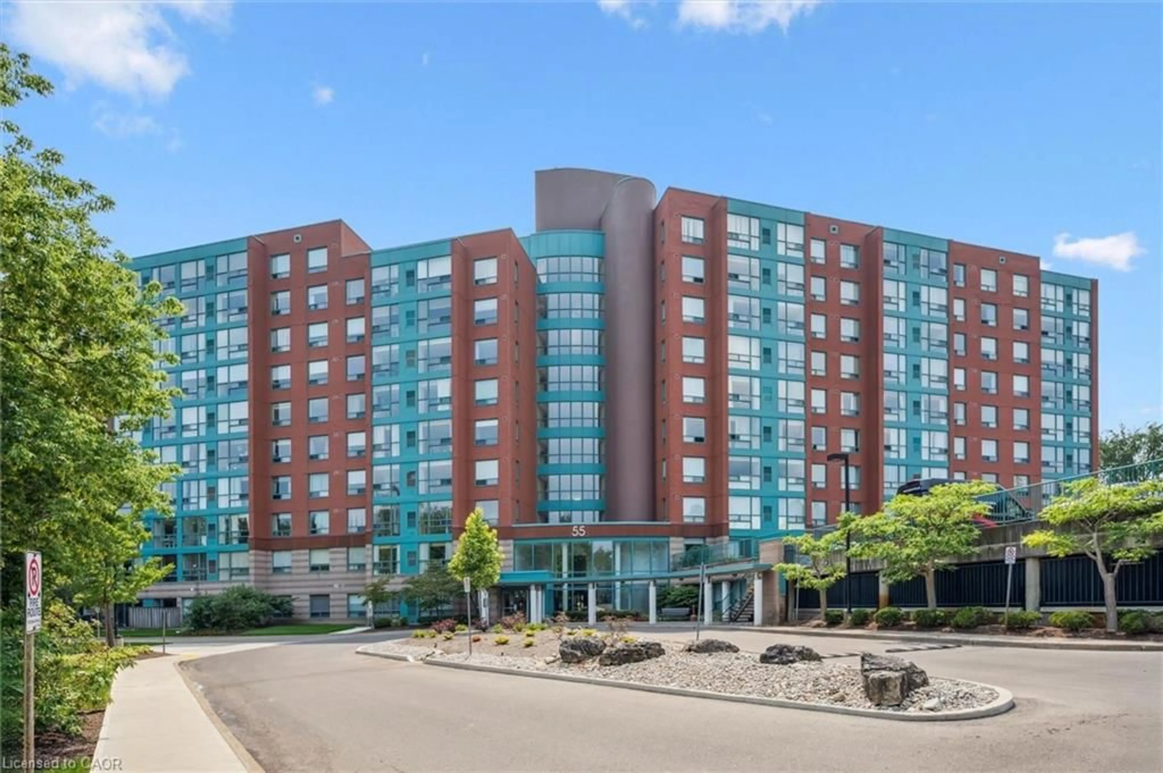55 Blue Springs Dr #706, Waterloo, Ontario N2J 4T3
Contact us about this property
Highlights
Estimated valueThis is the price Wahi expects this property to sell for.
The calculation is powered by our Instant Home Value Estimate, which uses current market and property price trends to estimate your home’s value with a 90% accuracy rate.Not available
Price/Sqft$402/sqft
Monthly cost
Open Calculator
Description
Discover tranquil, sophisticated condo living at The Atriums. Nestled in a peaceful setting, you are surrounded by scenic trails yet minutes from major conveniences: Conestoga Mall, the LRT, prestigious Universities, and quick access to the expressway. This unit is a stunningly updated, bright, and spacious retreat. The gorgeous open-concept kitchen anchors the living space, featuring quartz counters, a tiled backsplash, built-in pantry, oversized pot drawers, soft-close cabinets, and high-end stainless steel appliances. Modern flooring, contemporary fixtures, and designer decor elevate the entire unit. Enjoy an abundance of natural light and wonderful forest views through the large windows. This sought-after unit offers 2 bedrooms, 2 full updated bathrooms, convenient in-suite laundry, and a storage locker. A rare find, it includes TWO owned parking spaces! Upgrades abound, including new laminate flooring and LED pot lights throughout. The expansive living/dining area is perfect for entertaining and family gatherings. The primary bedroom boasts an updated 4-piece ensuite and a double closet walk-through. The building's amenities enhance your lifestyle: controlled entry, library, workshop, underground parking, bicycle storage, a fantastic rooftop lounge/sun deck, two party rooms with full facilities, and a dedicated Guest Suite for visitors. Don't miss out on this exceptional opportunity! Call your agent today to schedule your private viewing. Note some photos are virtually staged.
Property Details
Interior
Features
Main Floor
Bedroom
4.22 x 2.92Bedroom Primary
4.22 x 3.38Kitchen
5.49 x 2.39Living Room
8.25 x 3.89Exterior
Features
Parking
Garage spaces 1
Garage type -
Other parking spaces 1
Total parking spaces 2
Condo Details
Amenities
Elevator(s), Guest Suites, Library, Party Room, Parking, Workshop Area
Inclusions
Property History
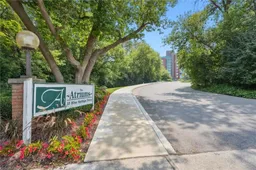 48
48