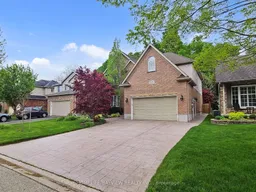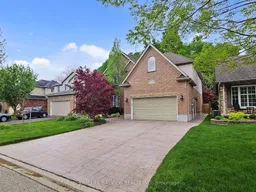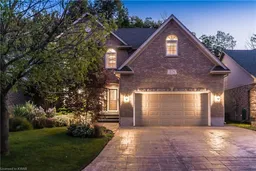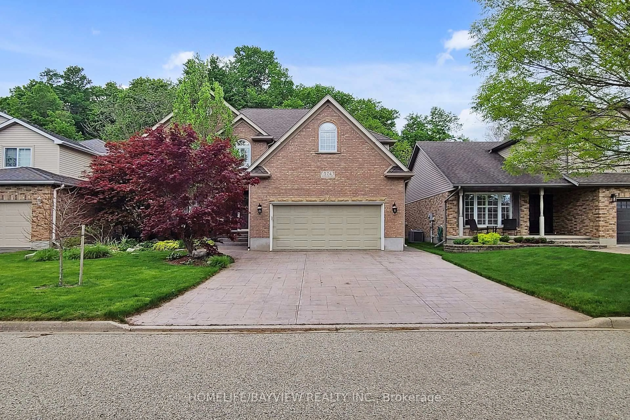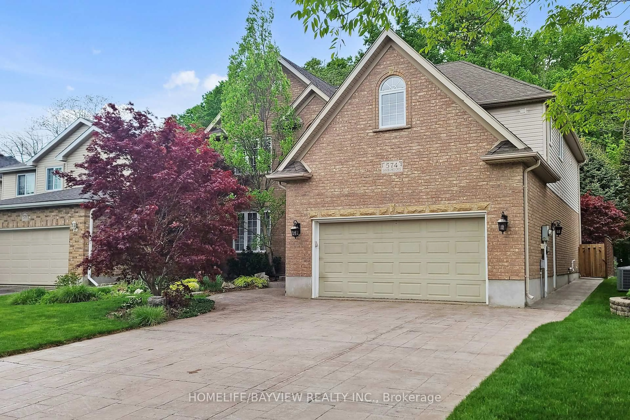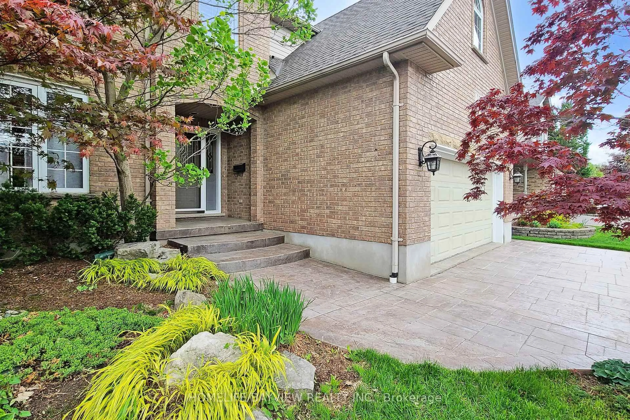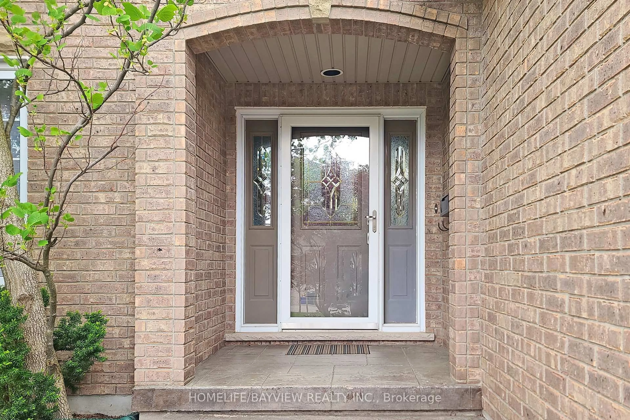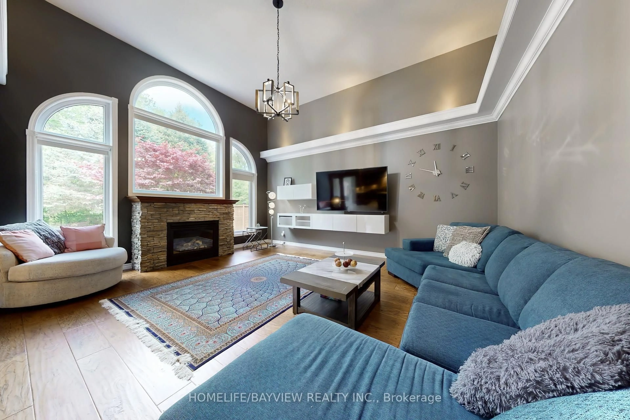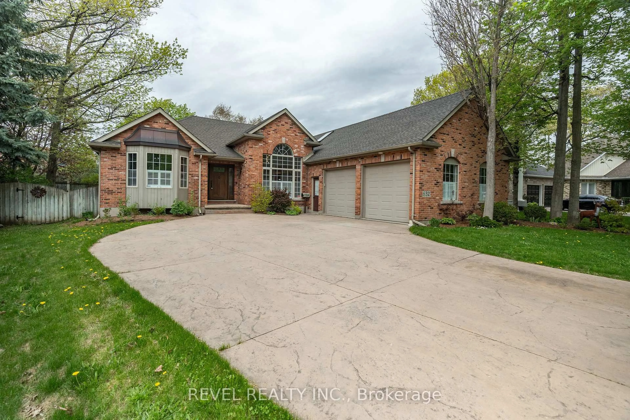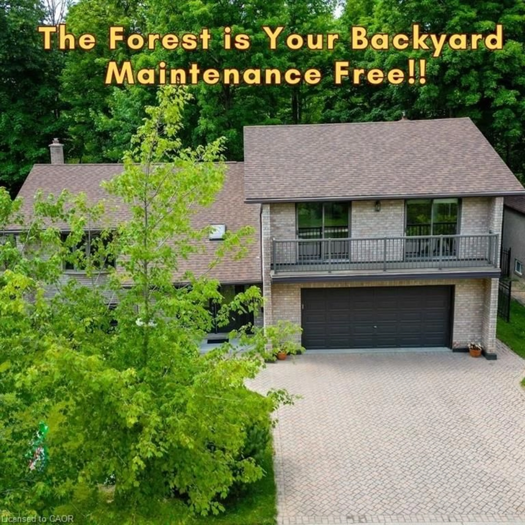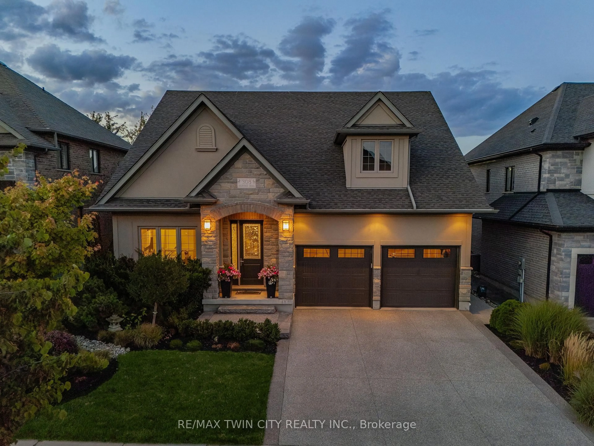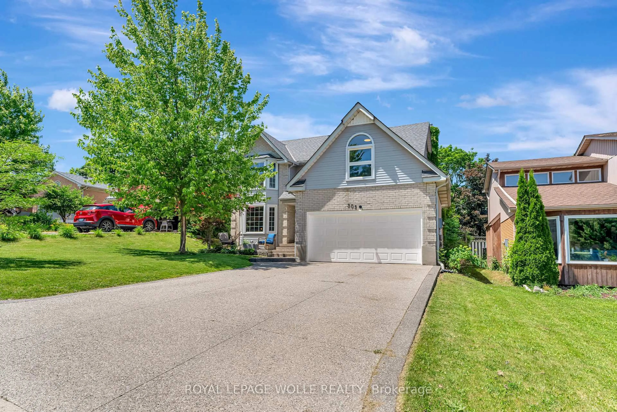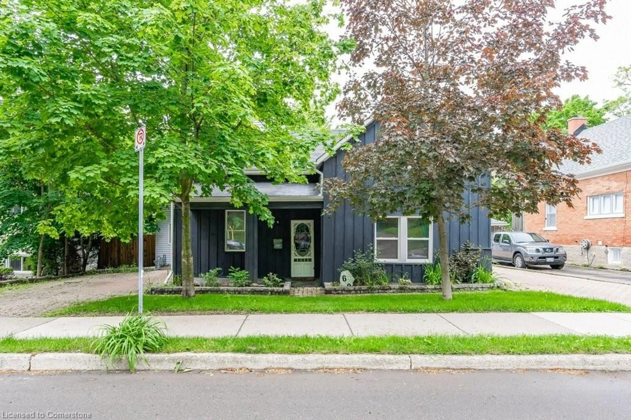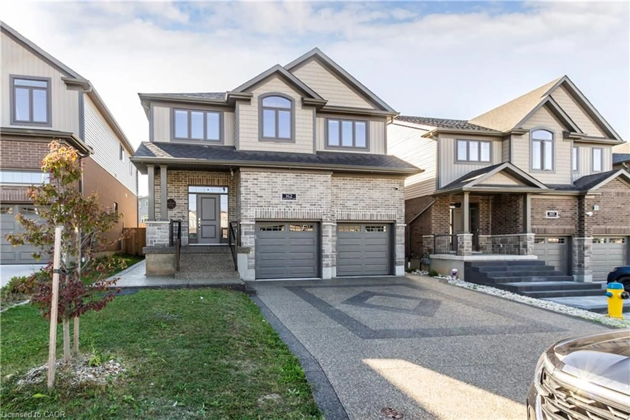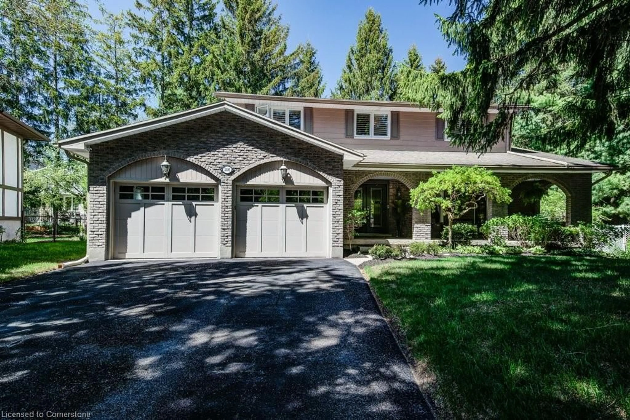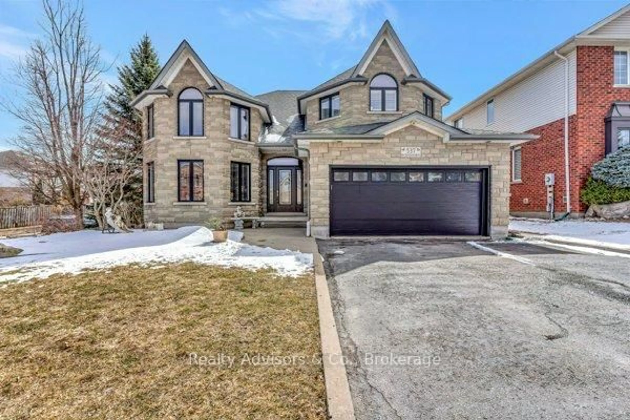574 Sandbanks Cres, Waterloo, Ontario N2V 2K2
Contact us about this property
Highlights
Estimated valueThis is the price Wahi expects this property to sell for.
The calculation is powered by our Instant Home Value Estimate, which uses current market and property price trends to estimate your home’s value with a 90% accuracy rate.Not available
Price/Sqft$549/sqft
Monthly cost
Open Calculator

Curious about what homes are selling for in this area?
Get a report on comparable homes with helpful insights and trends.
+1
Properties sold*
$1.8M
Median sold price*
*Based on last 30 days
Description
Welcome To This Gorgeous Detached Property Backs Onto Forest in Sought-After Conservation Areas! This beautifully designed home offers the perfect blend of elegance, functionality, and natural beauty. Enjoy serene views with no rear neighbors, as the property backs directly onto lush forested conservation land. Inside, you'll find a formal dining room enhanced with crown moulding ideal for entertaining guests. The kitchen features sleek granite countertops, ample cabinetry, and overlooks the impressive two-storey great room complete with a cozy gas fireplace set in a stunning stone surround. Upstairs, the primary bedroom is a tranquil retreat with crown moulding, rich hardwood floors, a walk-in closet, and a luxurious ensuite bath. The finished basement adds valuable living space, offering a large rec room, a modern bath, and a bonus room with a convenient kitchenette perfect as a guest suite or potential bedroom. Thoughtful upgrades are found throughout, including designer light fixtures, pot lights, and California shutters. Step outside to your private, fully landscaped backyard oasis featuring a professionally installed irrigation system, manicured gardens, a stylish pergola, an expansive concrete patio, and a built-in gas firepit ideal for evening gatherings. This is your opportunity to own a stunning home in one of the most desirable neighborhoods, where nature and luxury meet. Furnace 2021, Humidifier 2021, Washing Machine GE Smart 2023. Don't Miss out!
Property Details
Interior
Features
Main Floor
Kitchen
5.11 x 3.86Tile Floor / Stainless Steel Appl / Window
Breakfast
3.28 x 2.77Tile Floor / Large Window
Family
5.66 x 4.98hardwood floor / Gas Fireplace / Window
Laundry
3.18 x 3.02Tile Floor
Exterior
Features
Parking
Garage spaces 2
Garage type Attached
Other parking spaces 4
Total parking spaces 6
Property History
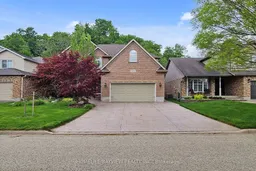 33
33