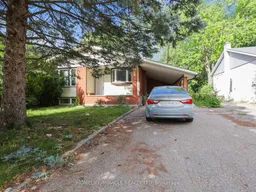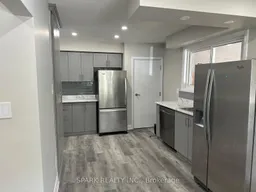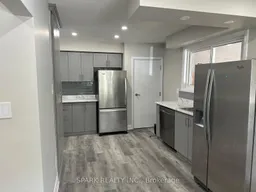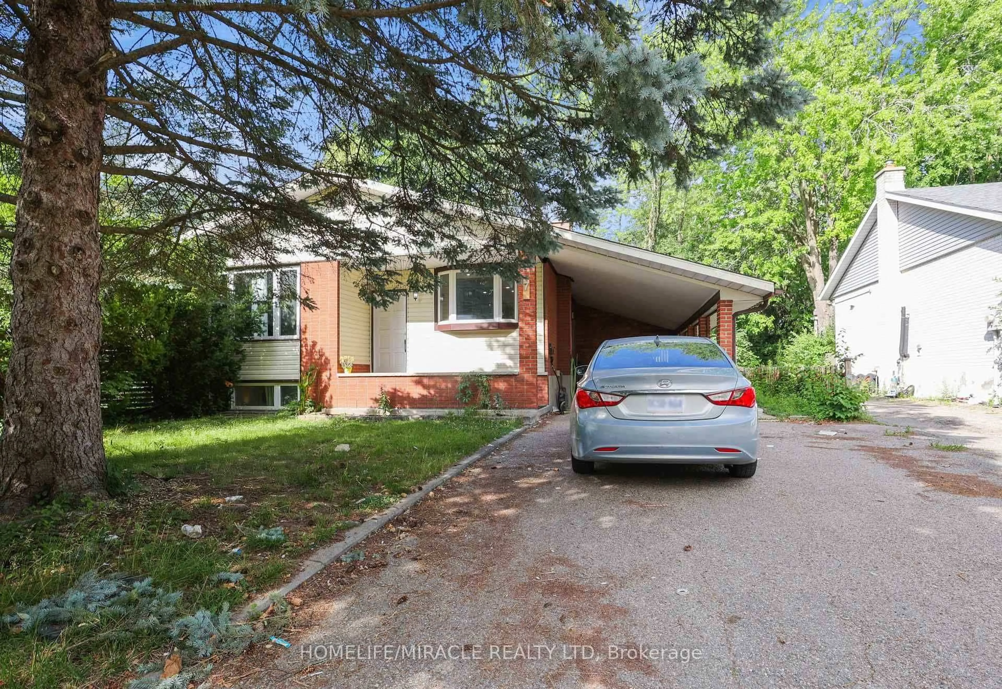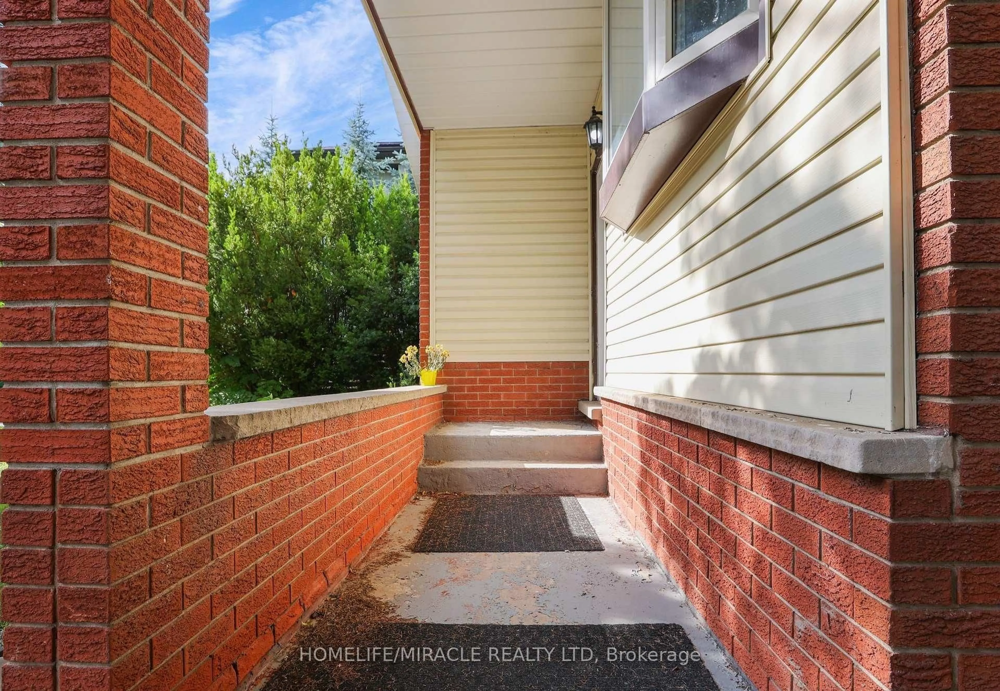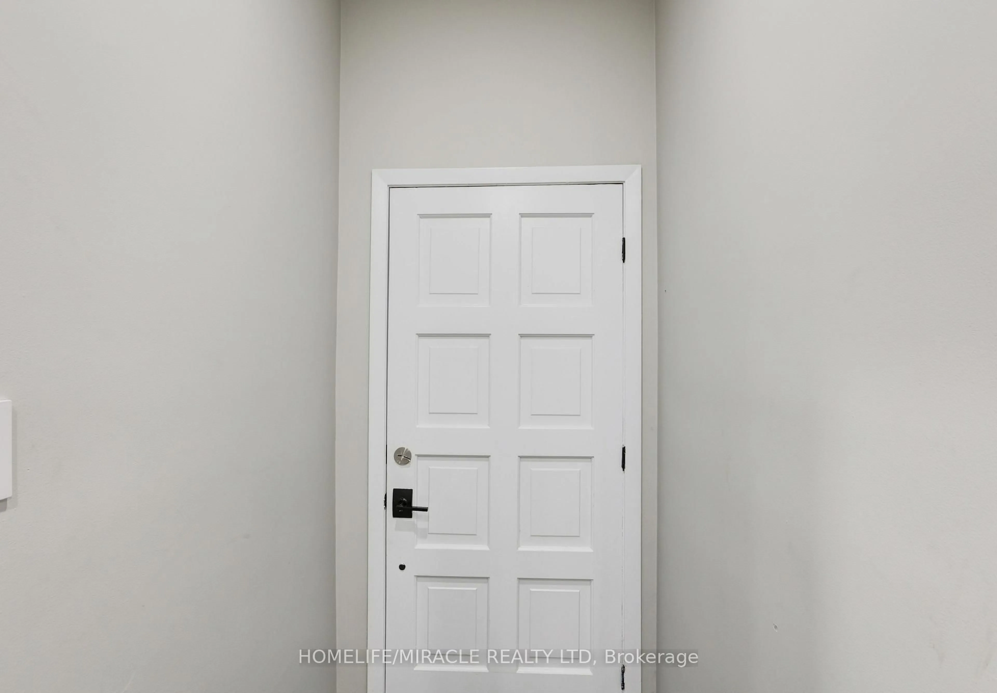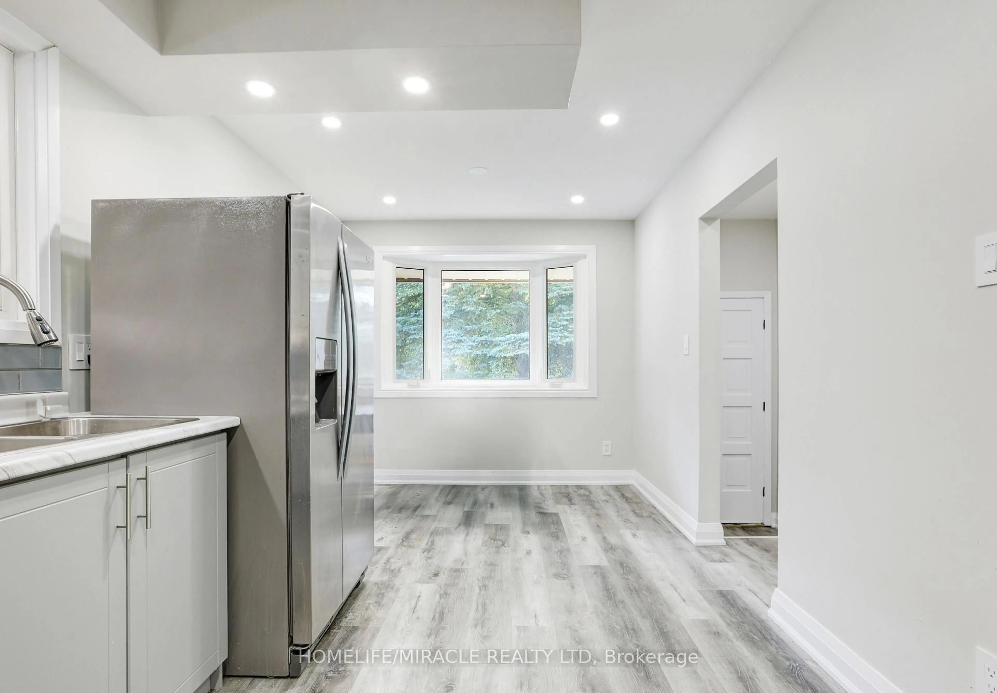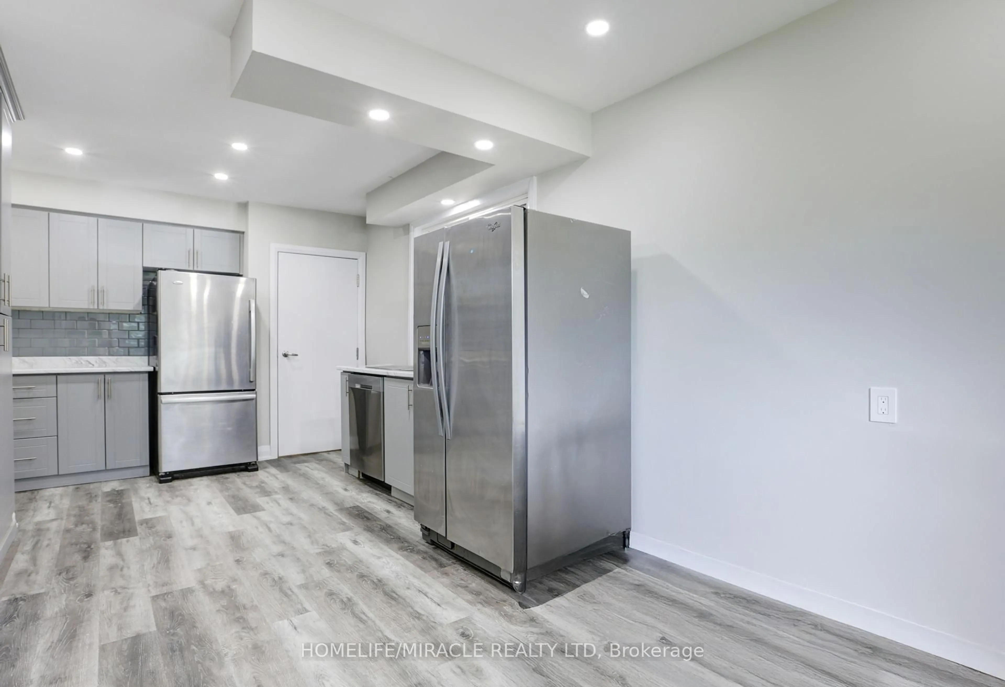7 Cardill Cres, Waterloo, Ontario N2L 3Y7
Contact us about this property
Highlights
Estimated valueThis is the price Wahi expects this property to sell for.
The calculation is powered by our Instant Home Value Estimate, which uses current market and property price trends to estimate your home’s value with a 90% accuracy rate.Not available
Price/Sqft$629/sqft
Monthly cost
Open Calculator
Description
Turn-Key Legal Duplex !!, Investor's dream in the heart of Waterloo! This fully renovated 7-bedroom, 2-bathroom legal duplex sits on a massive 53.67 ft x 153.87 ft lot, just steps from University of Waterloo, Wilfrid Laurier University, and Conestoga College. Thousands have been recently spent on top-to-bottom renovations including two kitchens, upgraded bathrooms, flooring, lighting, and more. Each unit is thoughtfully designed, making it move-in ready and ideal for rentals or multi-generational living. With the rental potential of more than $5,500/month , this is a turn-key investment with strong cash flow from day one. Builders and developers-take a note! The oversized lot holds massive potential for future development. The neighboring property at 5 Cardill Crescent has already been successfully converted into a multiplex, demonstrating what's possible here. Whether you're looking to invest, house-hack, or redevelop, this property offers the perfect blend of location, income, and long-term potential. An outstanding opportunity to build multi-generational wealth in one of Waterloo's most desirable rental corridors.
Property Details
Interior
Features
Main Floor
Kitchen
3.76 x 3.66Stainless Steel Appl / Vinyl Floor / Window
Dining
2.72 x 2.49Combined W/Kitchen / Vinyl Floor / Window
Primary
3.76 x 3.4Vinyl Floor / Window / Closet
2nd Br
3.05 x 3.05Vinyl Floor / Window / Closet
Exterior
Features
Parking
Garage spaces 1
Garage type Carport
Other parking spaces 5
Total parking spaces 6
Property History
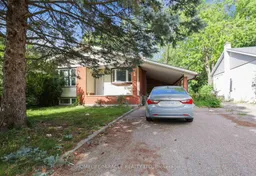 37
37