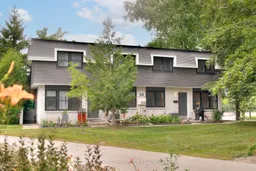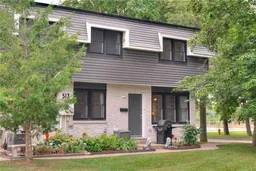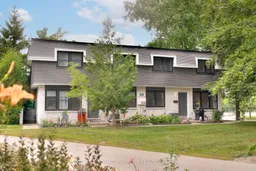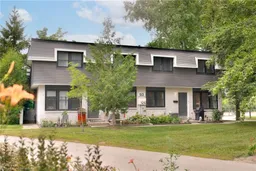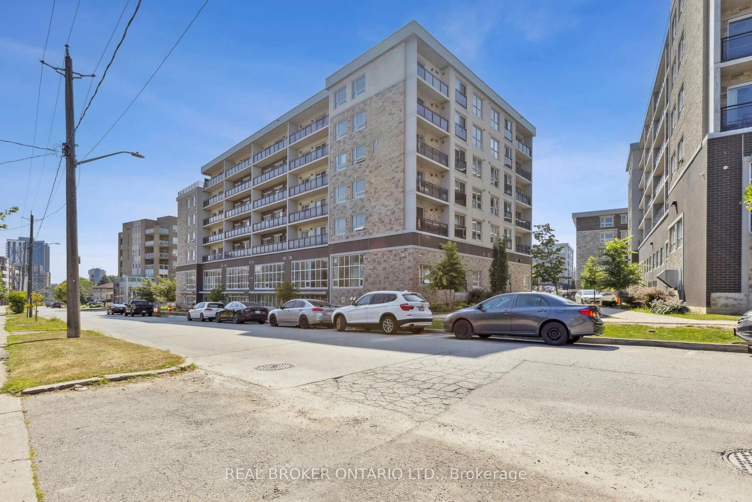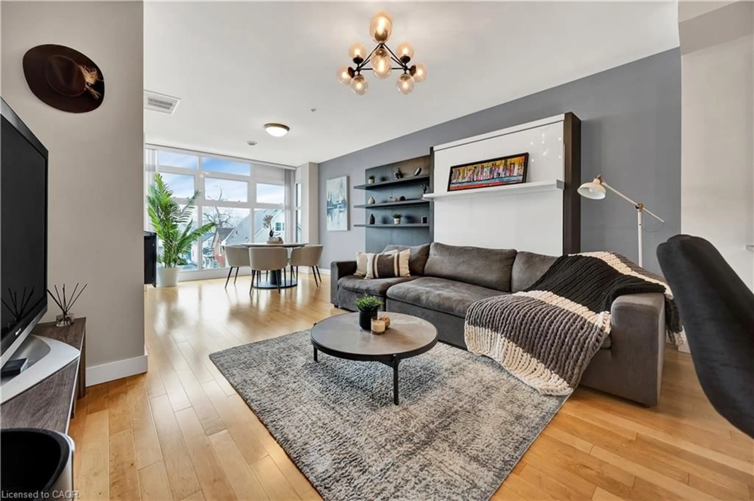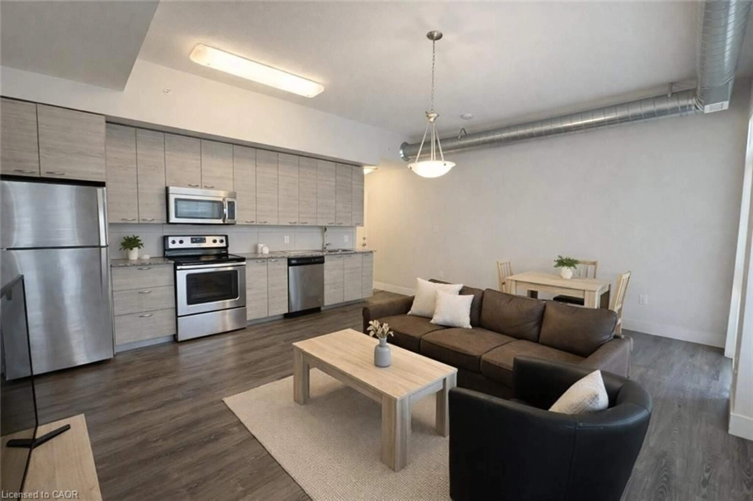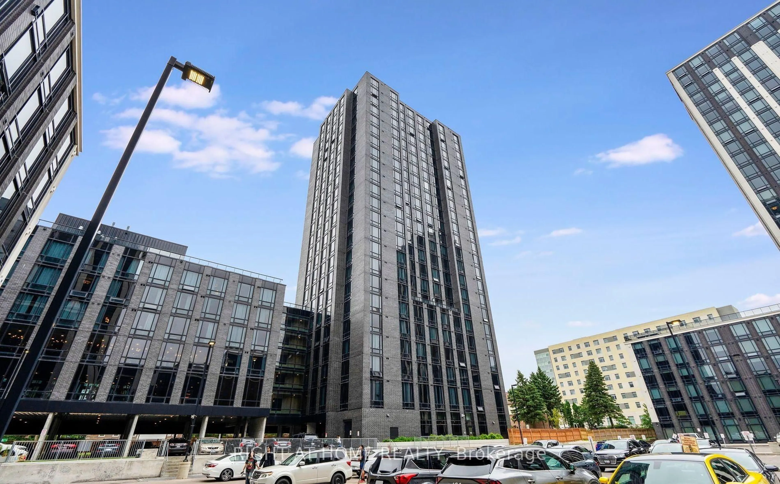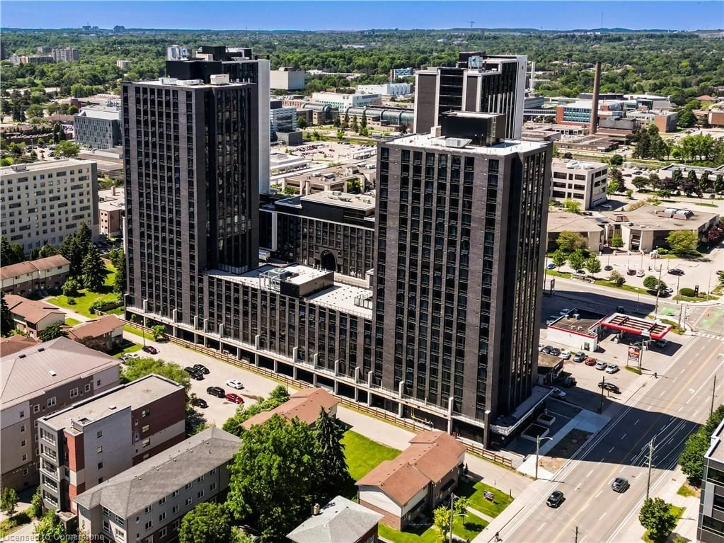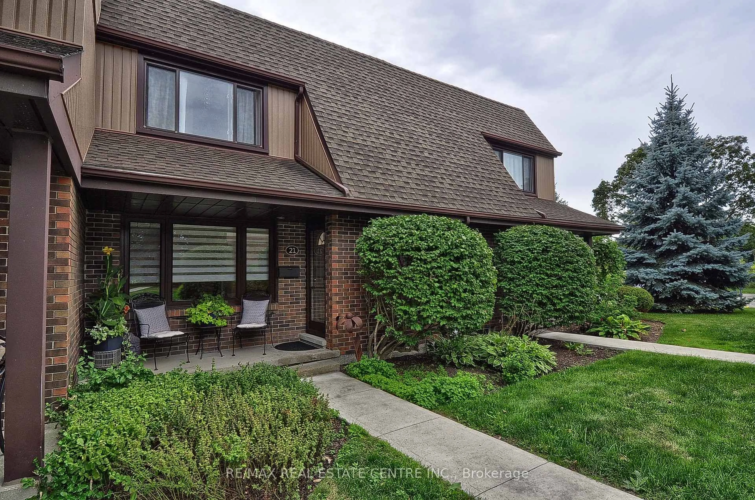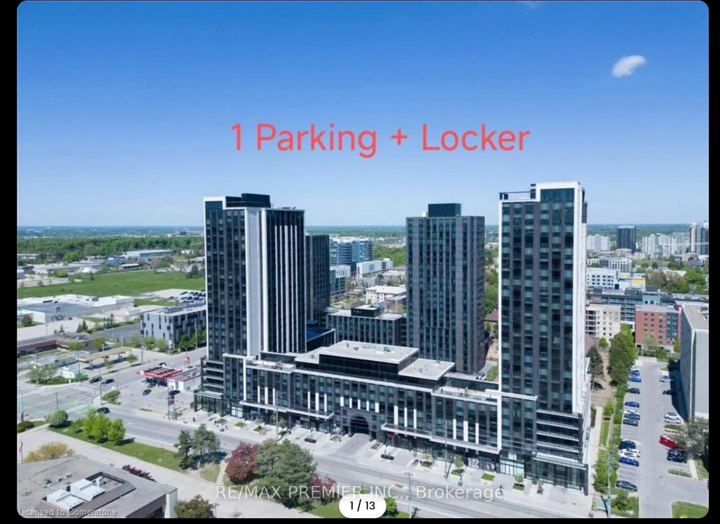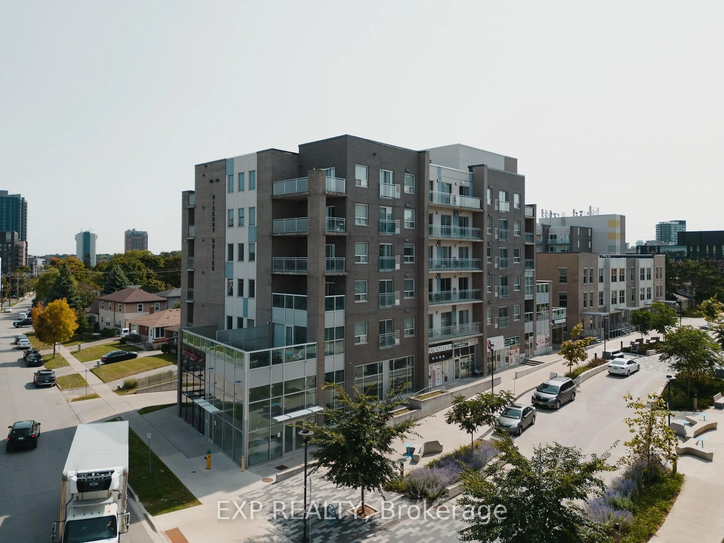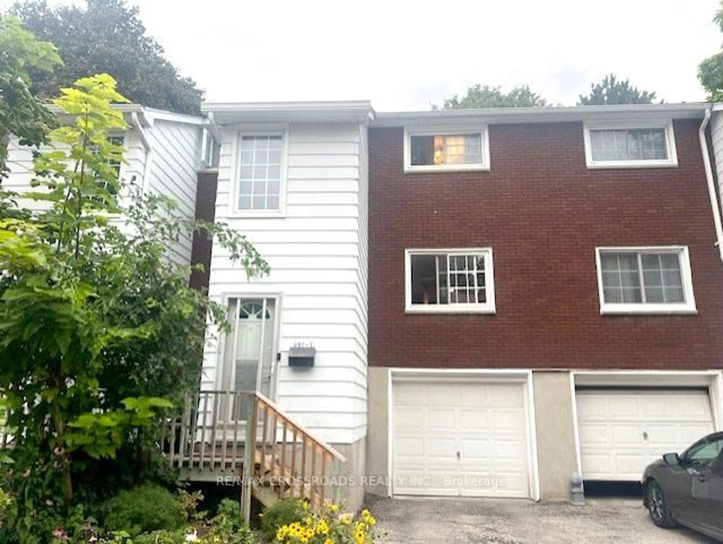Welcome to 2-513 Quiet Place a charming, beautifully maintained townhome tucked into a peaceful enclave surrounded by mature trees inWaterloos desirable Lakeshore South neighbourhood. This charming home impresses with its stylish two-tone exterior, black-trimmed windows,and cozy front garden. Inside, a bright foyer with updated flooring opens into a spacious living room, where warm tones and an oversized frontwindow create a welcoming atmosphere. The open-concept layout is perfect for both entertaining and everyday living. The updated kitchenfeatures modern cabinetry, tile backsplash, stainless steel appliances, and generous prep space, with a sunny dining area overlooking the frontgarden. Upstairs, youll find three spacious bedrooms and a beautifully renovated bathroom with sleek finishes, a modern vanity, and a tiledglass-enclosed shower. The primary bedroom boasts double windows and a large closet, while the other bedrooms offer great flexibility forfamily, guests, or a home office. The finished basement offers a private side entrance, a large rec room, full 4-piece bathroom with a deepsoaker tub, and ample storage perfect for extended family, guests, or future in-law potential. Recent updates include a new roof (2021),furnace/AC (2015), HWT (2015), windows (2015), and siding (2015). Located just steps from the Albert McCormick Community Centre,shopping, cafés, two public schools, and minutes walking distance to the LRT station and nearby parksoffering the perfect blend of convenienceand community charm. Condo fees include water, snow removal, landscaping, garbage removal, parking, and building maintenance for stress-free living.
Inclusions: Dishwasher, Dryer, Range Hood, Refrigerator, Smoke Detector, Washer, Window Coverings, Floating shelves, microwave cart and microwave, standing pantry in kitchen
