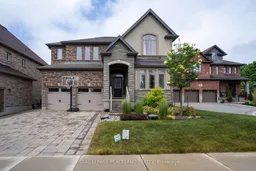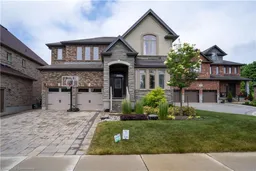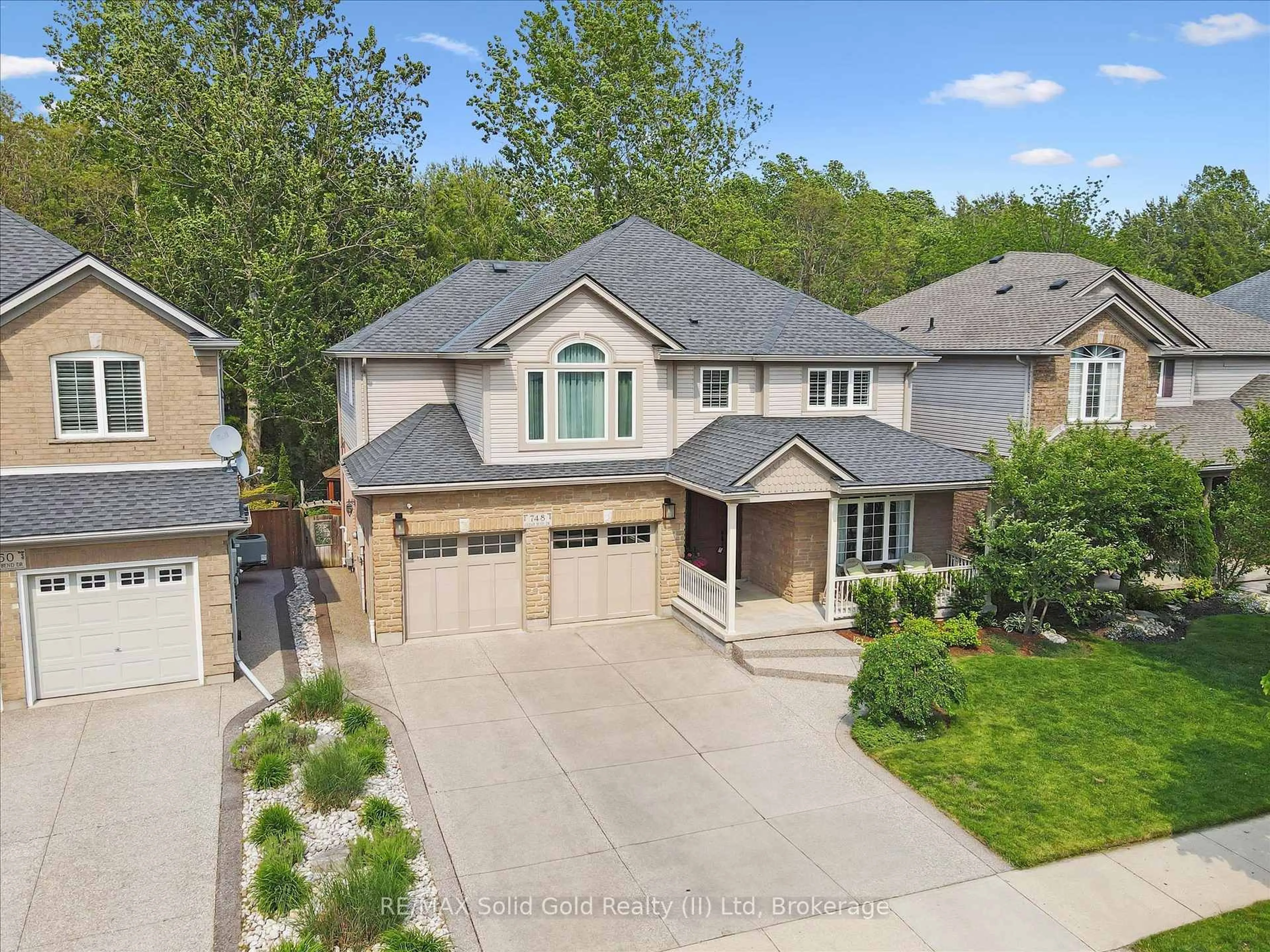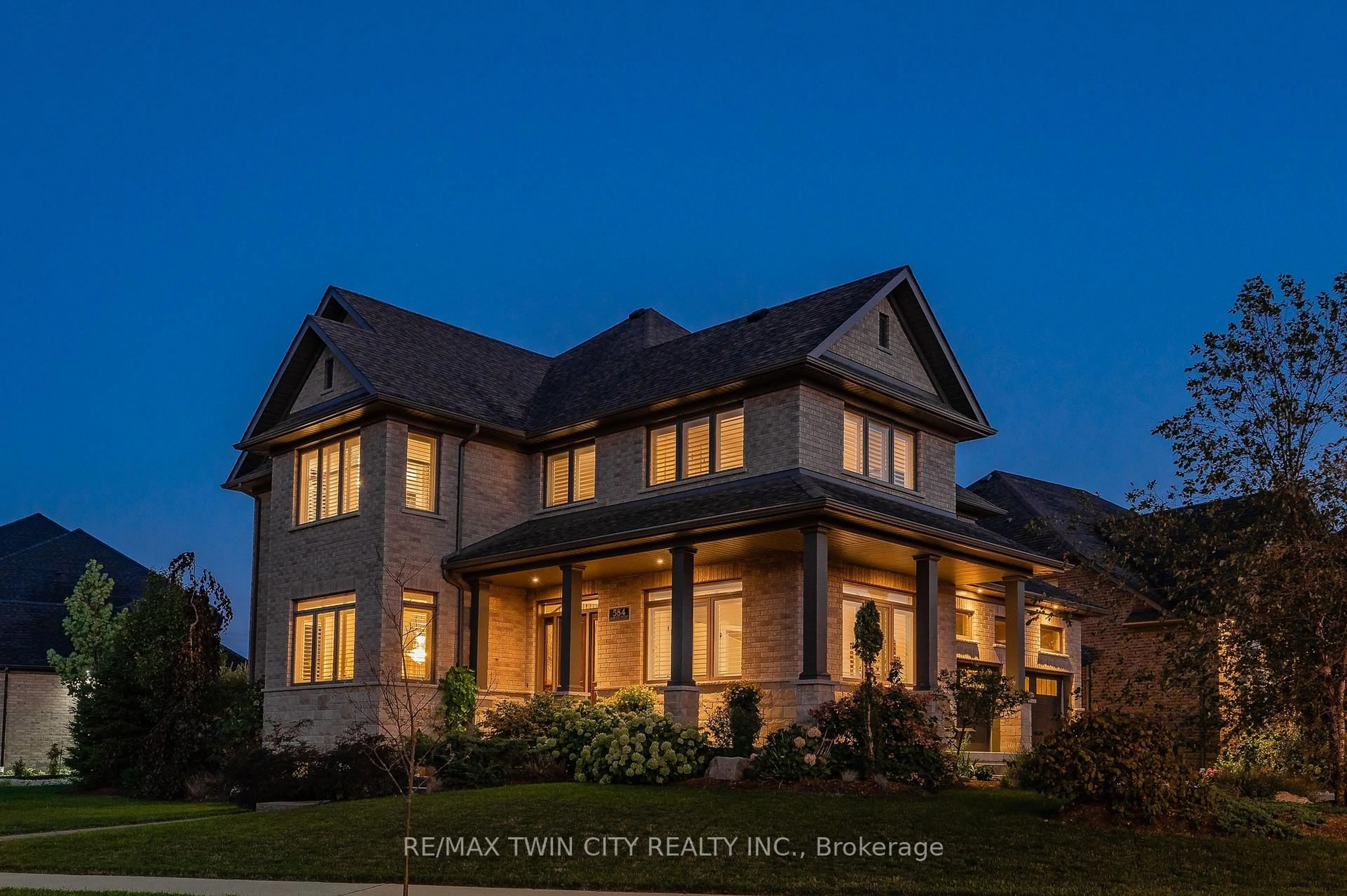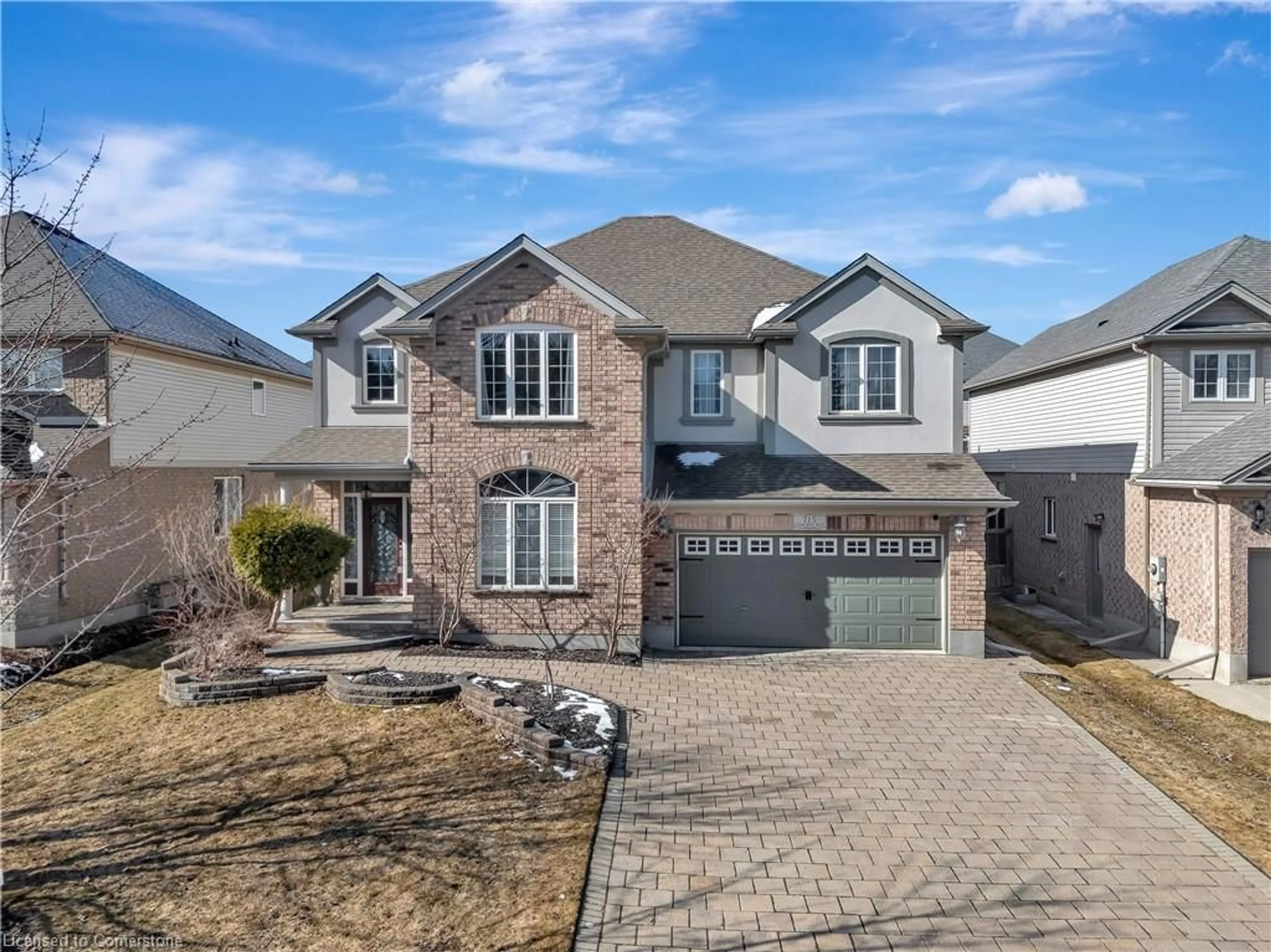Great home is located on a very quiet court in one of Waterloo region's most desirable family-friendly neighbourhoods - Vista Hills. This exquisitely designed and built home features an attractive stone and stucco exterior with a double-car garage and interlock driveway with 4 parking spaces, over 4,400 square feet of living space finished from top to bottom. A welcoming foyer leads to a spacious office and a formal dining room. Modern kitchen with a large center island, quartz counters, backsplash, premium stainless steel appliances (Kitchenate) & breakfast area. Big Size pantry with a separate walk-in pantry which has a lot of storage shelves. Completing the main level - a large great room with hardwood flooring & an abundance of oversized windows, a big mudroom, and a 2-piece bath. The second floor features 4 generously sized bedrooms, 3 full bathrooms, and a bonus room. The primary bedroom comes with a 5pcs luxurious ensuite and walk-in closet. Another bedroom with a 4pc ensuite and walk-in closet as well. Two more good-sized bedrooms share a 5-piece jack & jill bath. Convenience of an upper-level laundry room. Legally finished 9' ceiling basement has a huge Rec room, full of windows, can be a separate unit with 2 more bedrooms, 3pcs bathroom, a kitchen, and a built-in fireplace. Exterior complete with interlocking driveway, can park 4 cars; landscaping & fenced yard. $100K Upgrade to the house, and lots of $$$ finish the basement. Prime location! Minutes to all amenities/shopping/restaurants at the Boardwalk, Costco, parks, walking trails, school bus to top-rated schools, universities & more Just move in and enjoy, A MUST SEE house!!!
Inclusions: Dishwasher, Dryer, Refrigerator, Stove, Washer, Window Coverings; Add Inclusions:Dishwasher, Dryer, Refrigerator, Stove, Washer etc.

