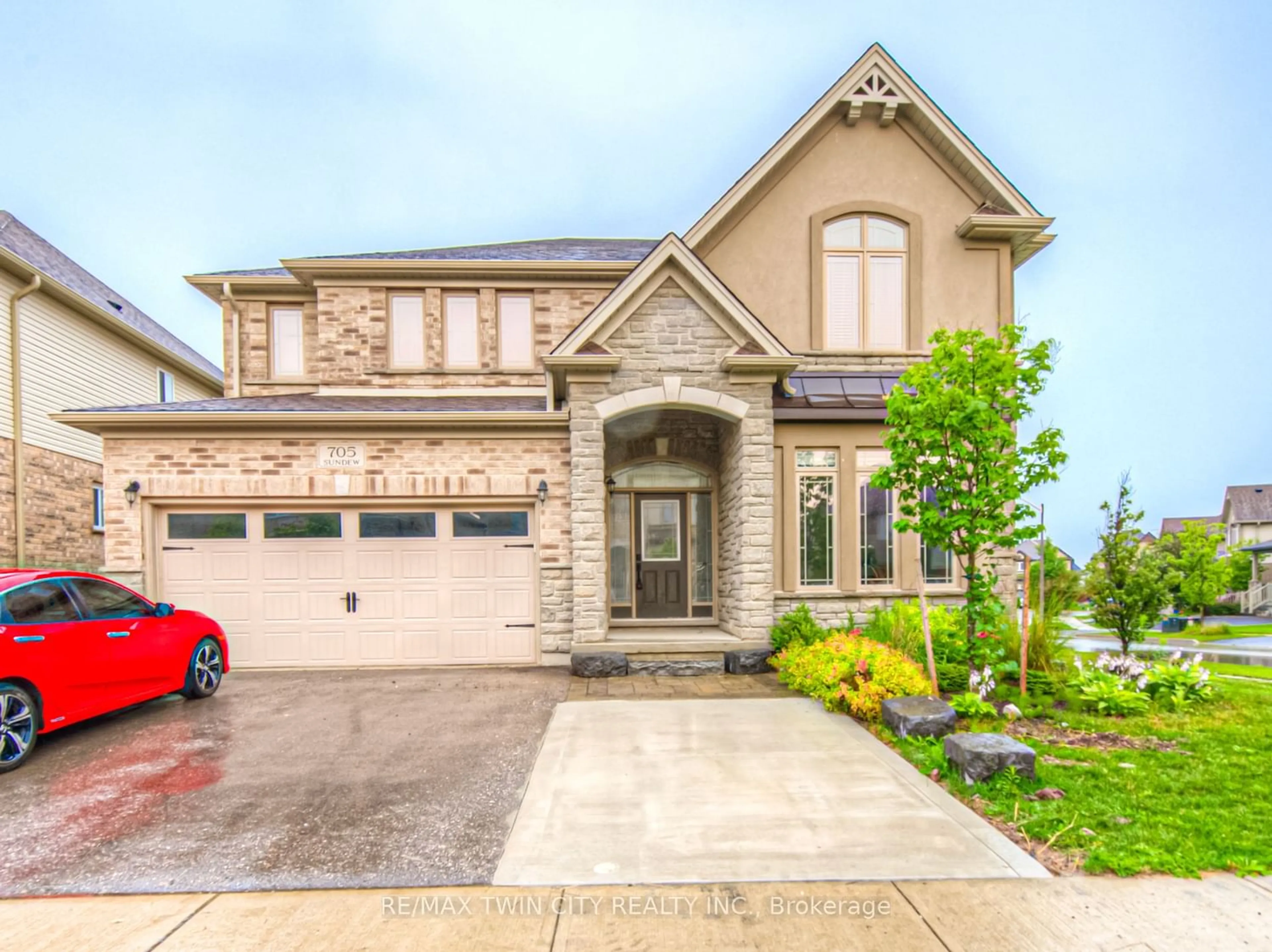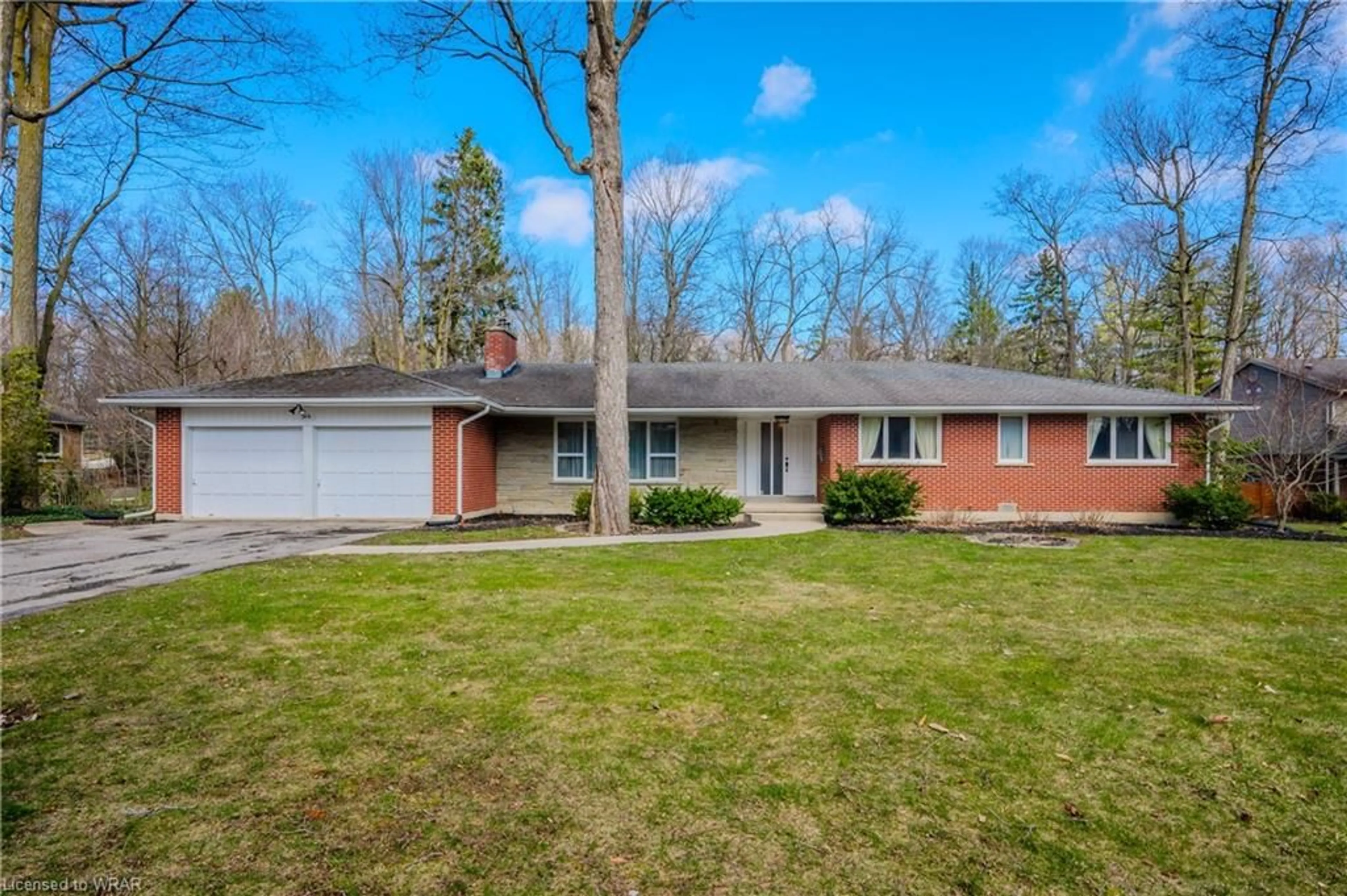705 Sundew Dr, Waterloo, Ontario N2V 0C4
Contact us about this property
Highlights
Estimated ValueThis is the price Wahi expects this property to sell for.
The calculation is powered by our Instant Home Value Estimate, which uses current market and property price trends to estimate your home’s value with a 90% accuracy rate.$1,710,000*
Price/Sqft$386/sqft
Days On Market8 days
Est. Mortgage$6,828/mth
Tax Amount (2024)$8,475/yr
Description
OPEN HOUSE SAT & SUN, JUNE 15 & 16, 2-4pm. This home is the epitome of luxury, boasting over 4800 sq ft of elegant living space. It's a dream home in every sense, and we can't wait to showcase all the incredible features it has to offer. Positioned beautifully on a corner lot, this home maximizes the natural sunlight. The front facade is a stunning combination of brick and stone, complemented by exquisite landscaping. As you step inside, you'll be welcomed by an open-concept layout that beckons you to explore every inch of this incredible residence. The living areas are bathed in natural light, creating a warm and inviting ambiance with the formal dining room making this the perfect setting for hosting large family gatherings. Now, let's talk about the heart of the home - the kitchen! Feast your eyes on the gleaming granite countertops, carefully chosen appliances, walk-in pantry and butler servery, It's a chef's paradise, designed for culinary delights and entertaining guests with ease. For those who work from home, you'll find a sophisticated executive office on the main floor. This home offers not just five bedrooms, but every room has its own access to a bathroom! Yes, that's right - two of them are Jack and Jill washrooms, providing convenience and privacy for everyone and 4 have walk-in closets. Heading to the lower level, you'll find a true gem - a fully equipped basement apartment with its own separate entrance and laundry perfect for accommodating extended family or creating an ideal self-sufficient living area The backyard is fenced for seclusion, and it offers a serene escape with a large deck. With a grand 2-story foyer and Juliet baloney, oak hardwood flooring on the main floor and hallways above & custom blinds, this home is filled with delightful touches. Plus, the added convenience of a second-floor laundry and granite counters in all bathrooms further elevates its allure. Don't let this opportunity slip away!
Property Details
Interior
Features
Main Floor
Dining
3.60 x 4.29Kitchen
3.70 x 4.02Living
4.12 x 5.18Office
3.51 x 3.79Exterior
Features
Parking
Garage spaces 2
Garage type Attached
Other parking spaces 2
Total parking spaces 4
Property History
 40
40Get an average of $10K cashback when you buy your home with Wahi MyBuy

Our top-notch virtual service means you get cash back into your pocket after close.
- Remote REALTOR®, support through the process
- A Tour Assistant will show you properties
- Our pricing desk recommends an offer price to win the bid without overpaying




