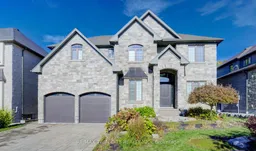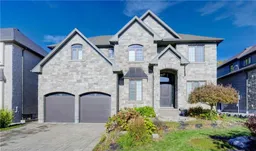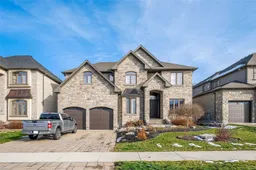Built by Valleyrauss with meticulous craftsmanship and all-brick construction, this 4+ bedroom Laurelwood residence offers over 4,000 sq. ft. of refined living designed for the modern family. A grand cherry staircase makes a striking first impression, while soaring 11-foot ceilings and coffered details in the living and dining rooms establish an atmosphere of elegance. The main floor is both functional and spectacular, anchored by a floor-to-ceiling stone gas fireplace and filled with natural light. The chef's kitchen is a showpiece, boasting a large side-by-side fridge, double wall oven, extended cabinetry, heated floors, a generous island with beverage fridge, and premium appliances-perfect for both family dinners and large gatherings. Upstairs, 10-foot ceilings enhance the spaciousness of four bedrooms, including a primary retreat with a coffered ceiling detail with ambient lighting, a spa-like ensuite with heated floors, freestanding tub, glass shower, and double vanity, plus access to a private covered balcony. The lower level continues the luxury with hydronic heated floors and versatile finished space for media, play, or fitness. Outdoors, the backyard is designed for family life and entertaining, featuring an interlock patio, a covered terrace, and natural gas hookups for effortless grilling. Surrounded by parks, trails, and top-rated schools, this home places you within minutes of Costco, The Boardwalk's shops and restaurants, YMCA family programs, and the hiking paths of Laurel Creek Conservation Area. Every detailfrom 9-foot solid doors to refined trims and lighting-has been carefully chosen to blend comfort with sophistication. A rare opportunity to own a family estate where lifestyle, location, and luxury meet.
Inclusions: Built-in Microwave, Dishwasher, Dryer, Range Hood, Refrigerator, Stove, Washer






