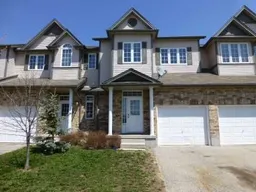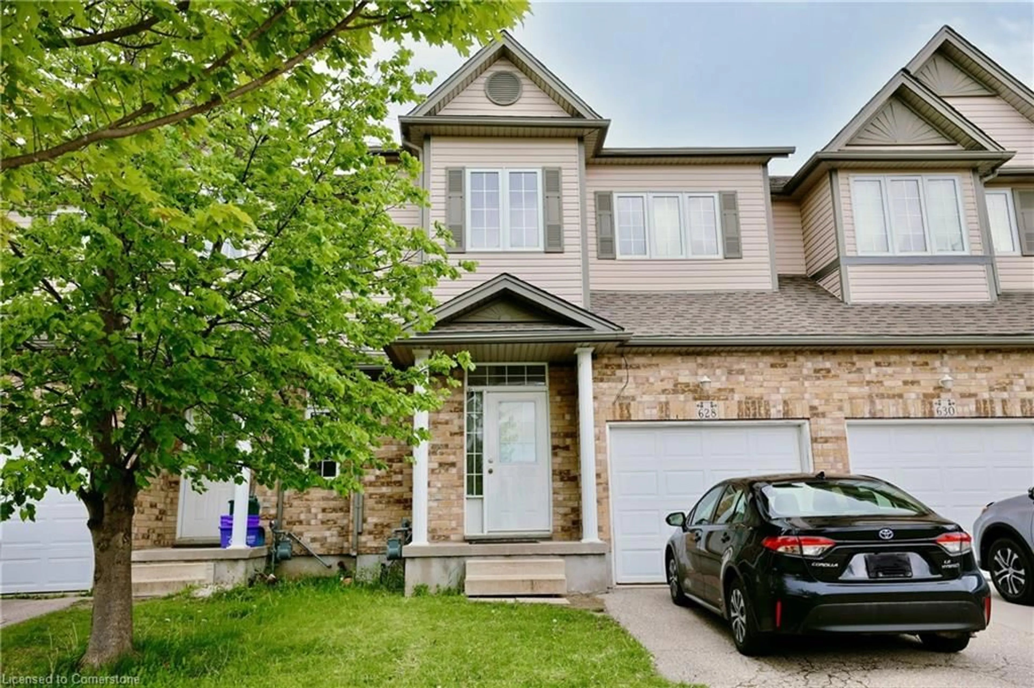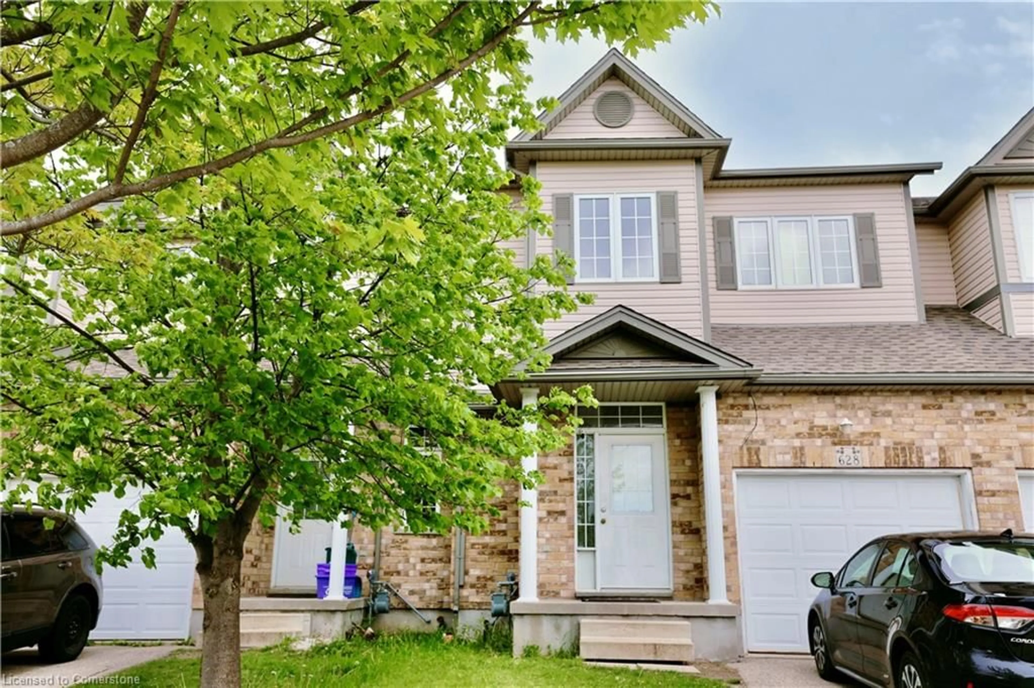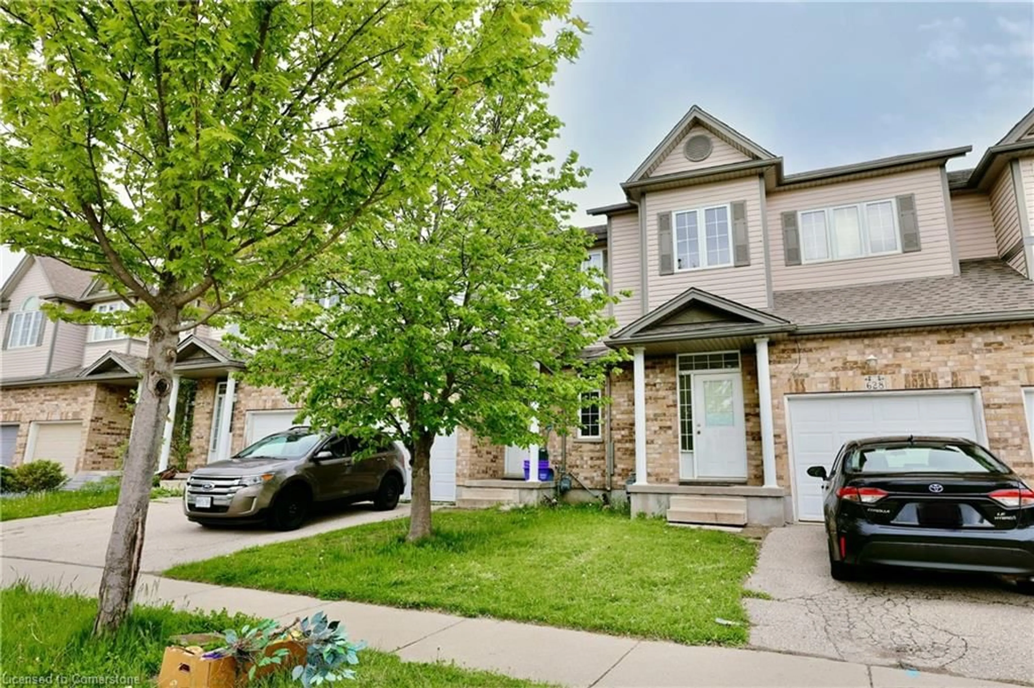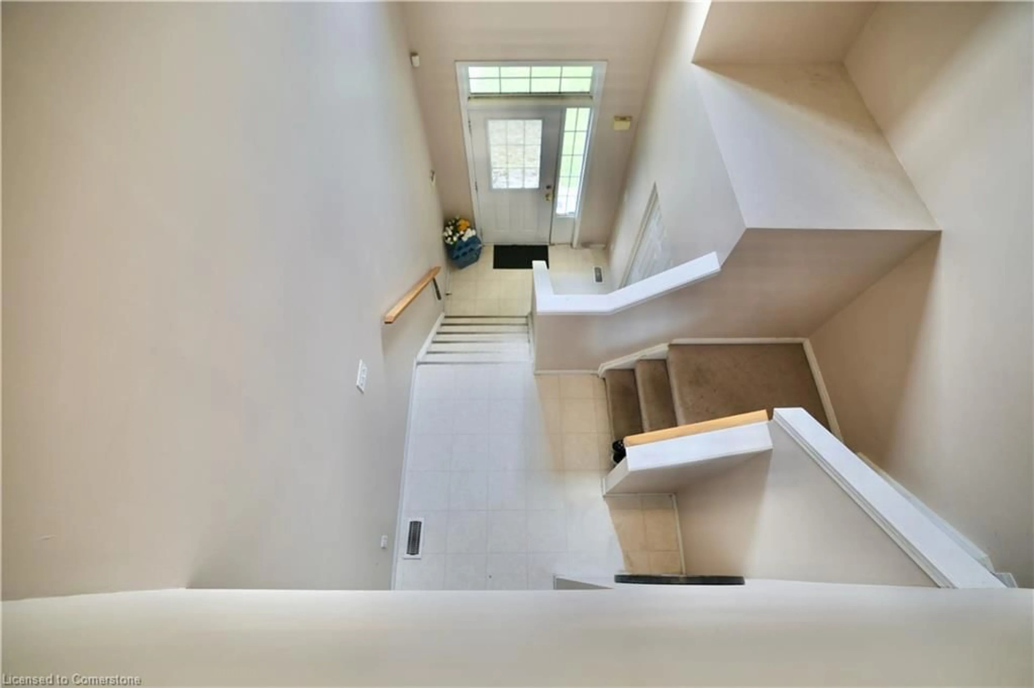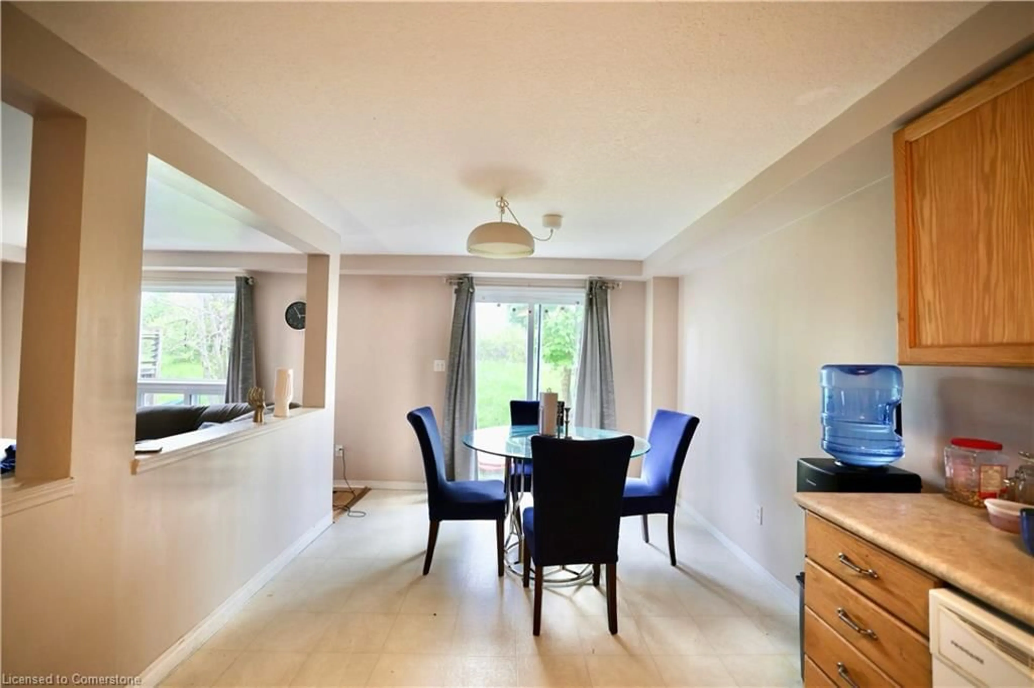628 Wild Ginger Ave, Waterloo, Ontario N2V 2S9
Contact us about this property
Highlights
Estimated valueThis is the price Wahi expects this property to sell for.
The calculation is powered by our Instant Home Value Estimate, which uses current market and property price trends to estimate your home’s value with a 90% accuracy rate.Not available
Price/Sqft$389/sqft
Monthly cost
Open Calculator
Description
Welcome to this spacious and well-maintained 3+2 bedroom, 3.5-bath townhouse located in the heart of the highly desirable Laurel Creek neighborhood—a vibrant, family-friendly community known for its top-ranked schools and exceptional amenities. Perfectly situated just steps from Abraham Erb Public School and Laurel Heights Secondary School, this home also offers convenient access to shopping, public transit, and local amenities. The #13 bus stops right at your doorstep, providing a direct route to the University of Waterloo—ideal for students or faculty. Within minutes, you’ll find the public library, YMCA, fitness centers, and other community hubs. Outdoor enthusiasts will love being just 10 minutes away from a scenic conservation area, perfect for hiking and nature walks. The main floor features a bright, open-concept layout that’s ideal for both everyday living and entertaining. Upstairs, you'll find three generously sized bedrooms, while the fully finished basement offers two additional rooms and 3pc bathroom, offering private space for teens or young adults—perfect for studying, gaming, or having their own retreat. It’s an excellent setup for families with growing kids who need a bit more independence and privacy.
Property Details
Interior
Features
Main Floor
Living Room
5.33 x 3.30Kitchen/Dining Room
6.07 x 2.95Bathroom
2-Piece
Exterior
Features
Parking
Garage spaces 1
Garage type -
Other parking spaces 1
Total parking spaces 2
Property History
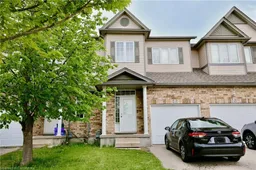 34
34