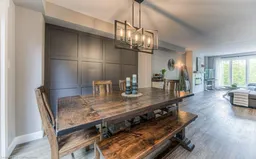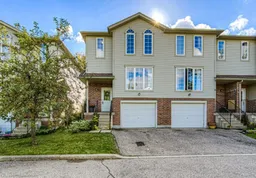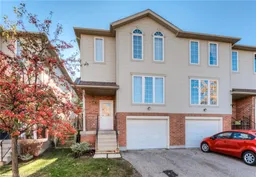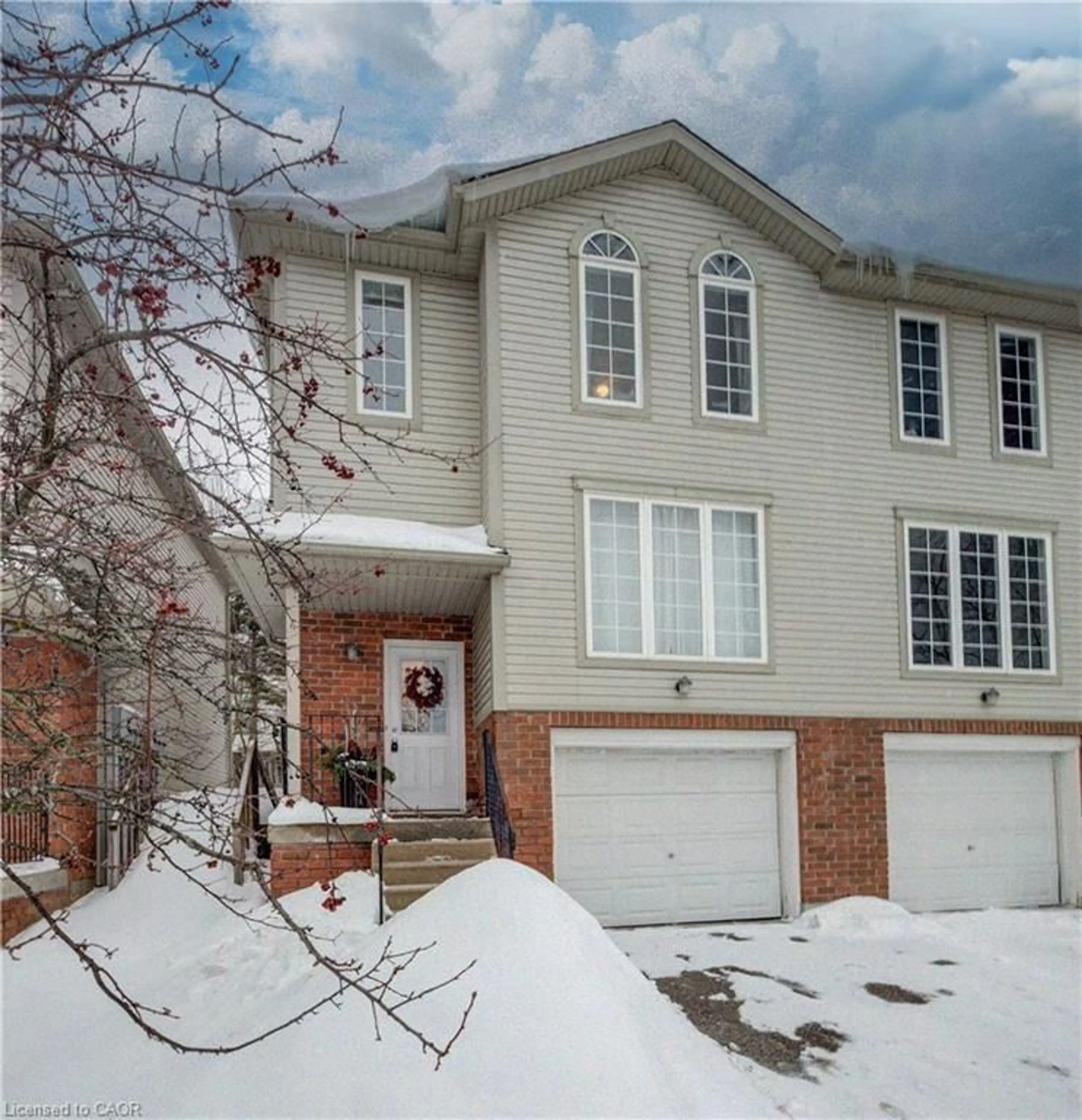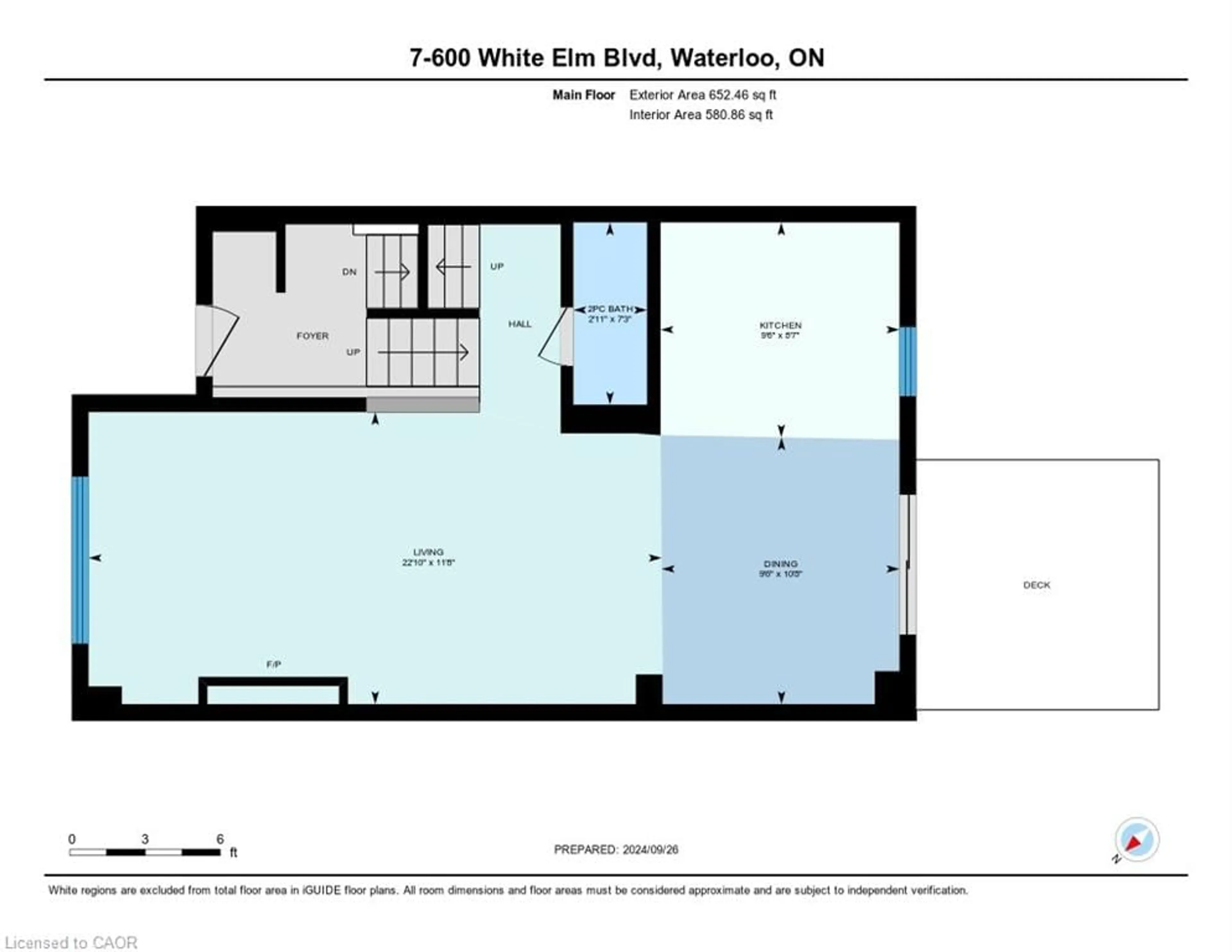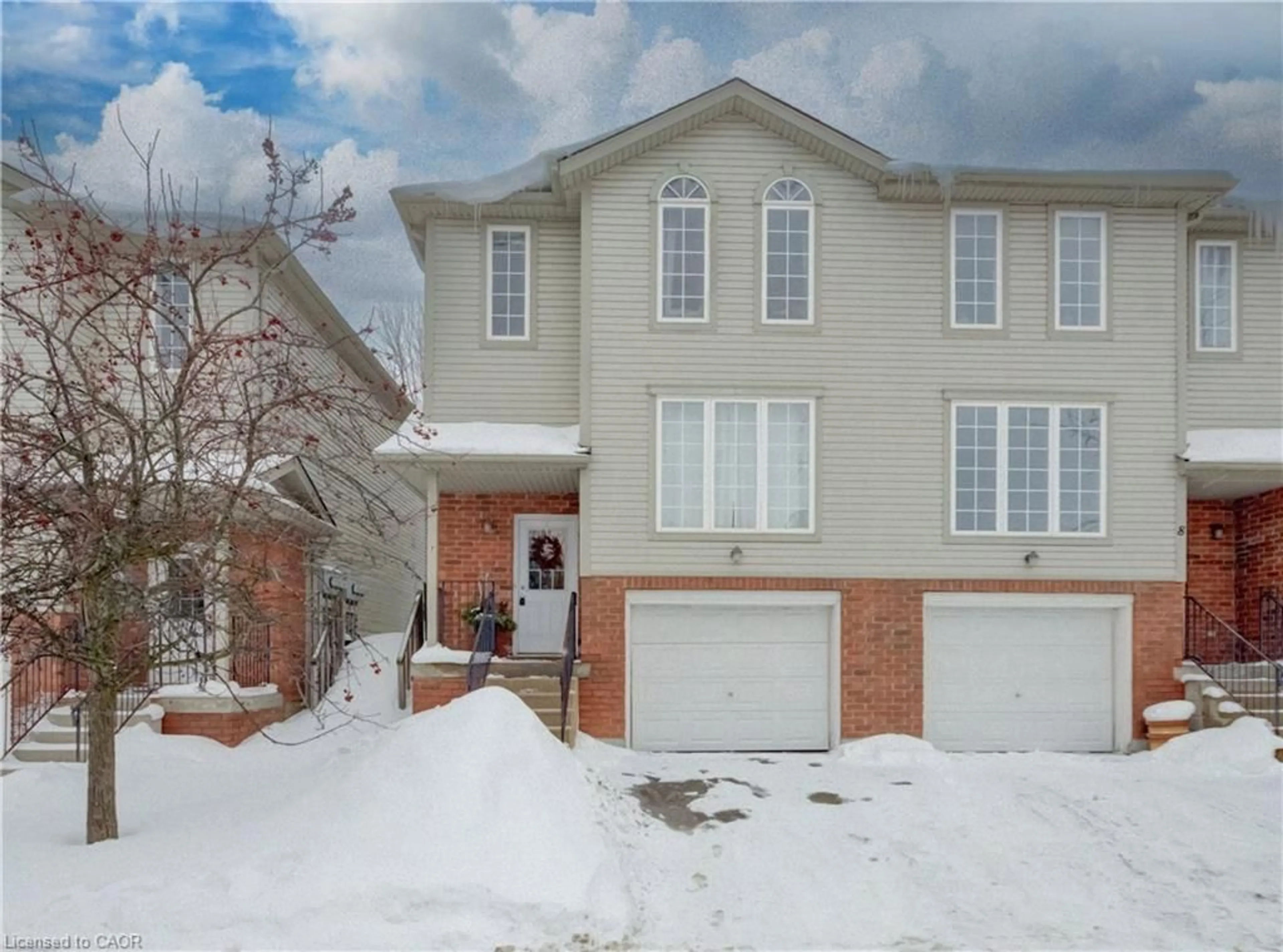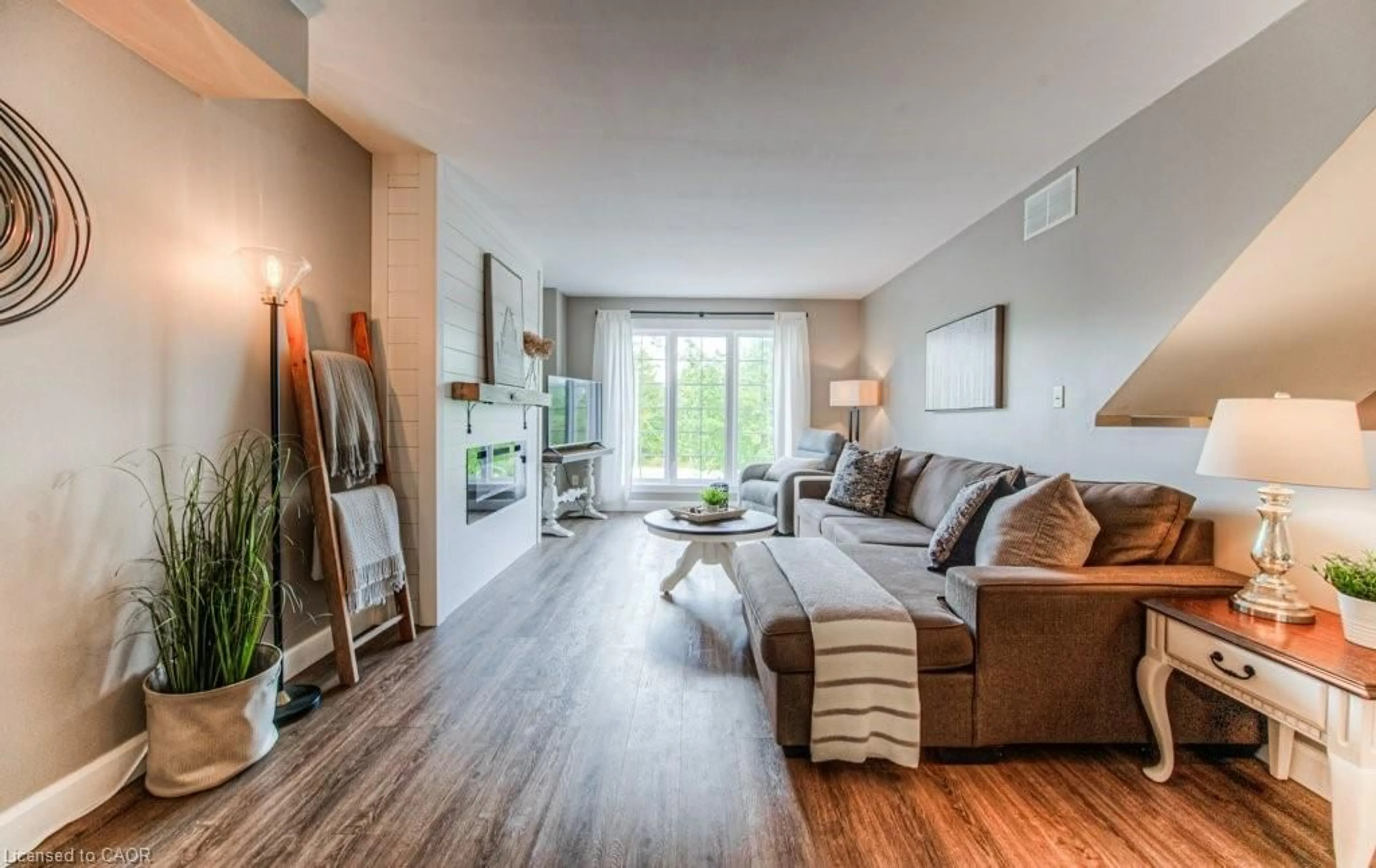600 White Elm Blvd #7, Waterloo, Ontario N2V 2V2
Contact us about this property
Highlights
Estimated valueThis is the price Wahi expects this property to sell for.
The calculation is powered by our Instant Home Value Estimate, which uses current market and property price trends to estimate your home’s value with a 90% accuracy rate.Not available
Price/Sqft$373/sqft
Monthly cost
Open Calculator
Description
Welcome to Unit 7 at 600 White Elm Street in Waterloo, offering 1,326 sq. ft. of thoughtfully designed living space in a highly desirable neighbourhood. Premium End unit featuring a garage and private driveway, this home blends practicality with modern comfort. The bright main level showcases modern finishes, an open-concept living and dining area, and a functional kitchen with generous cabinetry and workspace. Walk out to your private deck — the perfect place to relax and unwind. Upstairs, spacious bedrooms include a primary suite with a walk-in closet and a well-appointed full bath. Ideally located near fantastic walking trails, restaurants, shopping, schools, transit, universities, and plenty of activity hubs for families and individuals of all ages, this home offers exceptional value in a vibrant and convenient Waterloo community.
Property Details
Interior
Features
Main Floor
Bathroom
2-Piece
Dining Room
3.25 x 2.90Sliding Doors
Living Room
6.96 x 3.56Kitchen
2.90 x 2.62Exterior
Features
Parking
Garage spaces 1
Garage type -
Other parking spaces 1
Total parking spaces 2
Property History
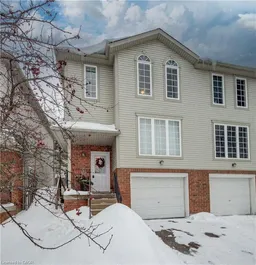 41
41