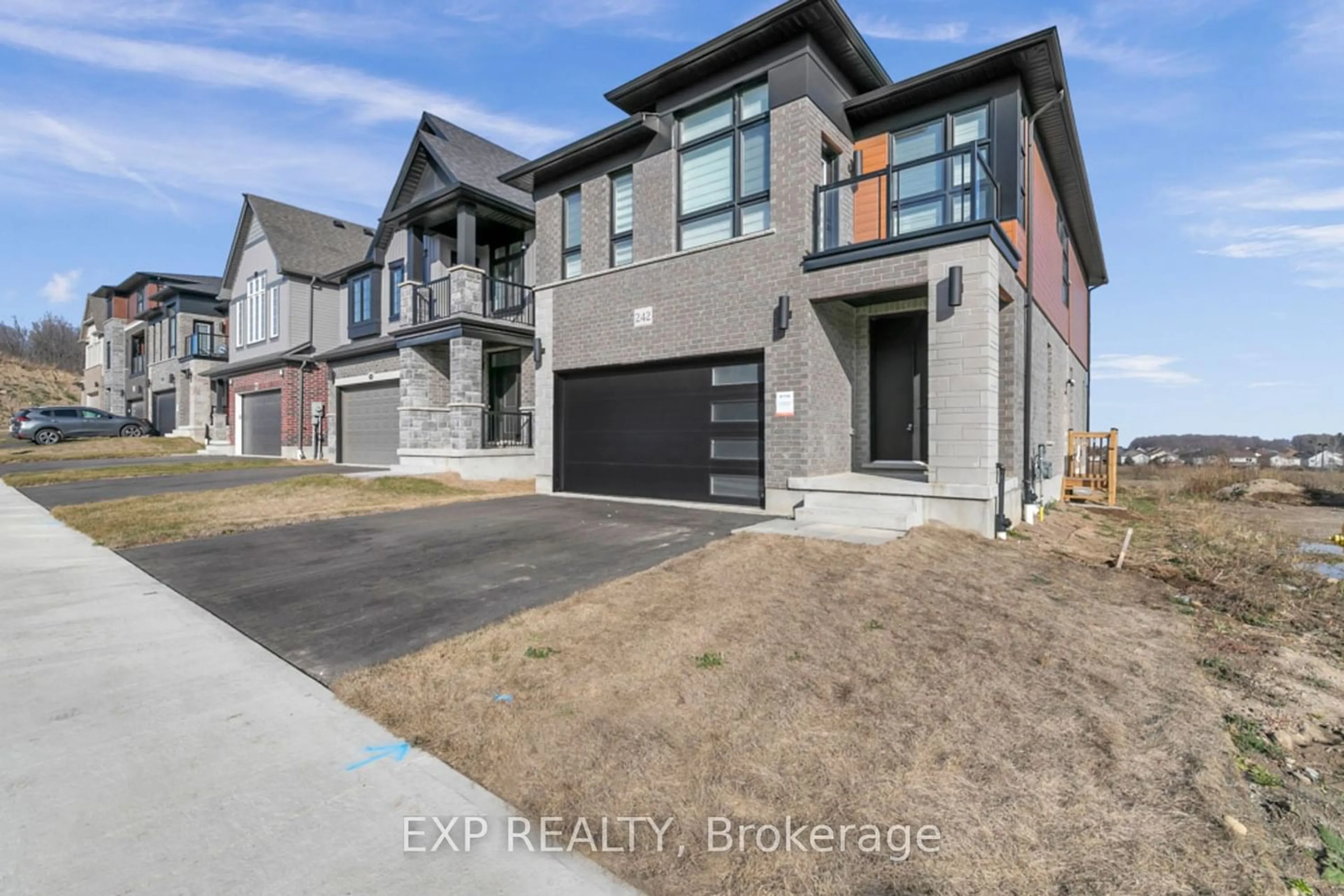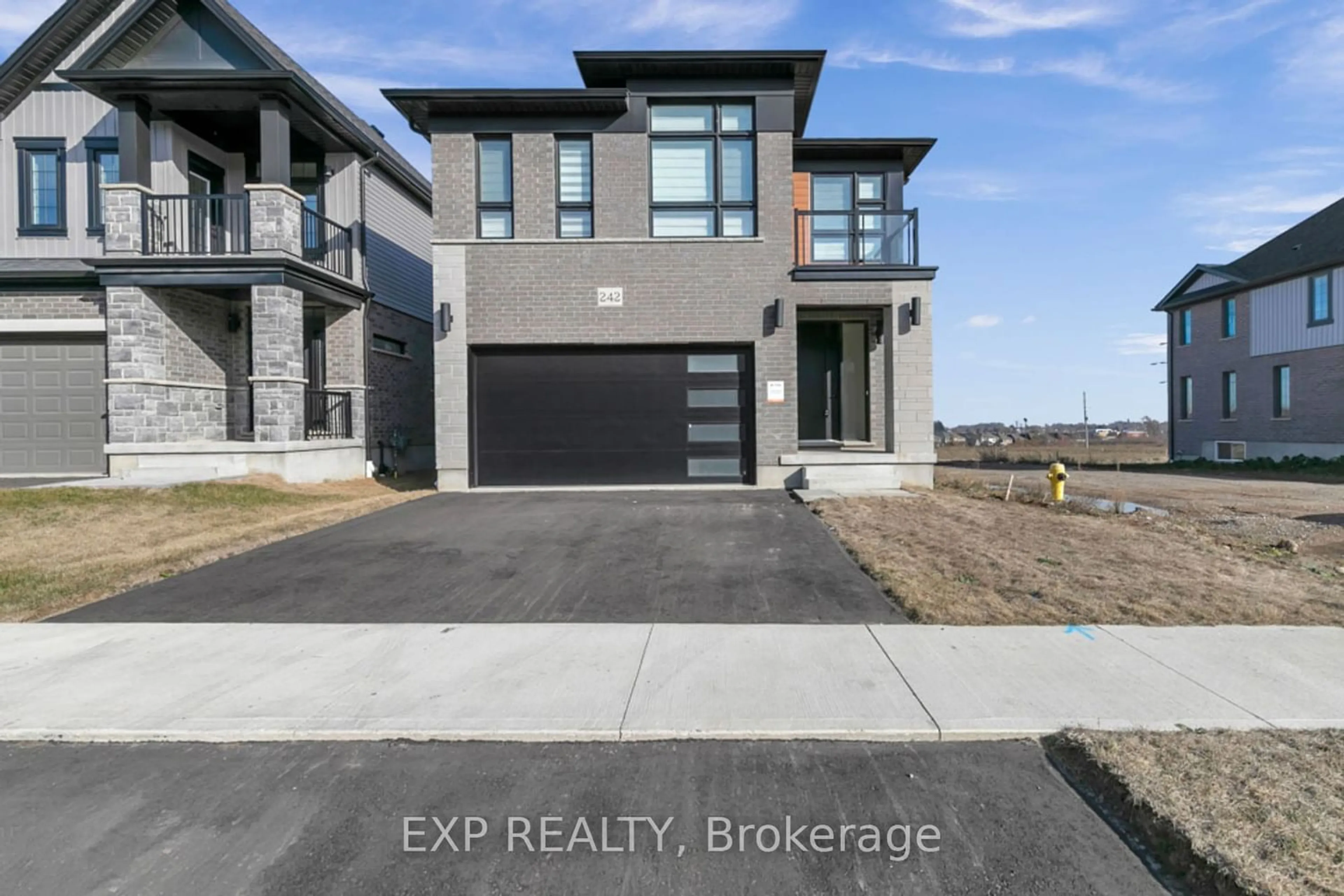242 Raspberry Pl, Waterloo, Ontario N2V 0H3
Contact us about this property
Highlights
Estimated ValueThis is the price Wahi expects this property to sell for.
The calculation is powered by our Instant Home Value Estimate, which uses current market and property price trends to estimate your home’s value with a 90% accuracy rate.$1,280,000*
Price/Sqft$674/sqft
Days On Market89 days
Est. Mortgage$6,442/mth
Tax Amount (2023)$6,527/yr
Description
Welcome to a truly exceptional property in the prestigious Waterloo West neighborhood. This brand-new, never-lived-in, detached corner home offers unparalleled luxury, versatility, and modernity. Boasting 6 bedrooms and 4.5 bathrooms, this home is a masterpiece of design and functionality. Upon entering, you will be greeted by a spacious and carpet-free main floor adorned with upgraded ceramic flooring in all wet areas and stunning quartz countertops throughout the home. The 9-foot ceilings on the main floor enhance the sense of openness and sophistication. The heart of this home is the gourmet kitchen, equipped with brand new stainless-steel appliances on the main floor. The open concept living spaces seamlessly blend the kitchen, dining area, and living room, creating an ideal setting for both daily living and entertaining. The principal bedroom suite is a sanctuary, featuring an ensuite bathroom with a glass shower door, adding a touch of elegance and luxury to your daily routine. Five additional bedrooms provide ample space for family members and guests, each thoughtfully designed to maximize comfort and natural light. Step outside onto the balcony facing the front of the home, where you can enjoy serene views of the neighborhood and relax in privacy. This property also offers a legal basement apartment, complete with its own entrance and brand-new Samsung appliances. This versatile space can be used for rental income, housing extended family, or providing privacy to older children. For your peace of mind, this home includes a new home transferable Tarion warranty, protecting your investment for another six years. This home is perfect for active lifestyles. Modern amenities abound, including a large central air-conditioning system, an HRV system for enhanced indoor air quality, a high-efficiency furnace, and triple-pane windows, ensuring energy efficiency and noise reduction.
Property Details
Interior
Features
Bsmt Floor
2nd Br
2.11 x 0.00Br
3.45 x 2.84Kitchen
4.84 x 3.05Exterior
Features
Parking
Garage spaces 2
Garage type Attached
Other parking spaces 2
Total parking spaces 4
Property History
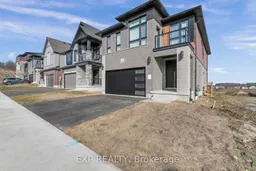 40
40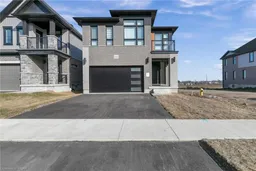 47
47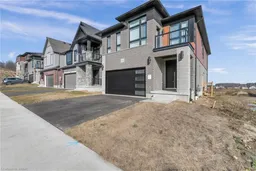 49
49Get an average of $10K cashback when you buy your home with Wahi MyBuy

Our top-notch virtual service means you get cash back into your pocket after close.
- Remote REALTOR®, support through the process
- A Tour Assistant will show you properties
- Our pricing desk recommends an offer price to win the bid without overpaying
