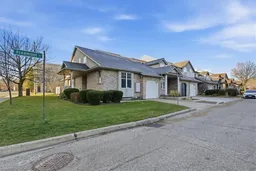Highly coveted location Uptown Waterloo, this FREEHOLD bungalow plus loft is steps from restaurants, shopping, parks, Ion transit and Uptown. A fantastic floor plan that will suit just about every lifestyle with elegant rooms, great entertaining flow, separate living/working spaces. This end unit enjoys many windows allowing sun to pour into every room throughout the day. The main level offers 2 bedrooms, including the principal bedroom with walk-in closet and full ensuite bathroom, guest bedroom/office, powder room, large laundry/mud room from the garage, oversized linen closet/pantry, grand large 2-storey foyer, a kitchen open to the dining room and living room with a fireplace, and it’s soaring vaulted ceilings and skylight. The loft offers a beautiful second living space open to the main level, full bathroom and 3rd bedroom/office. Finally, the basement is huge and offers a room with a bathroom rough-in, workshop, storage, and lots of windows. You will not be disappointed viewing this home!!
Inclusions: Dishwasher,Dryer,Range Hood,Refrigerator,Stove,Washer,Window Coverings
 50
50


