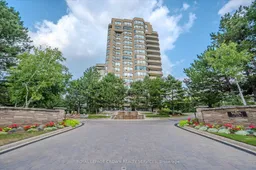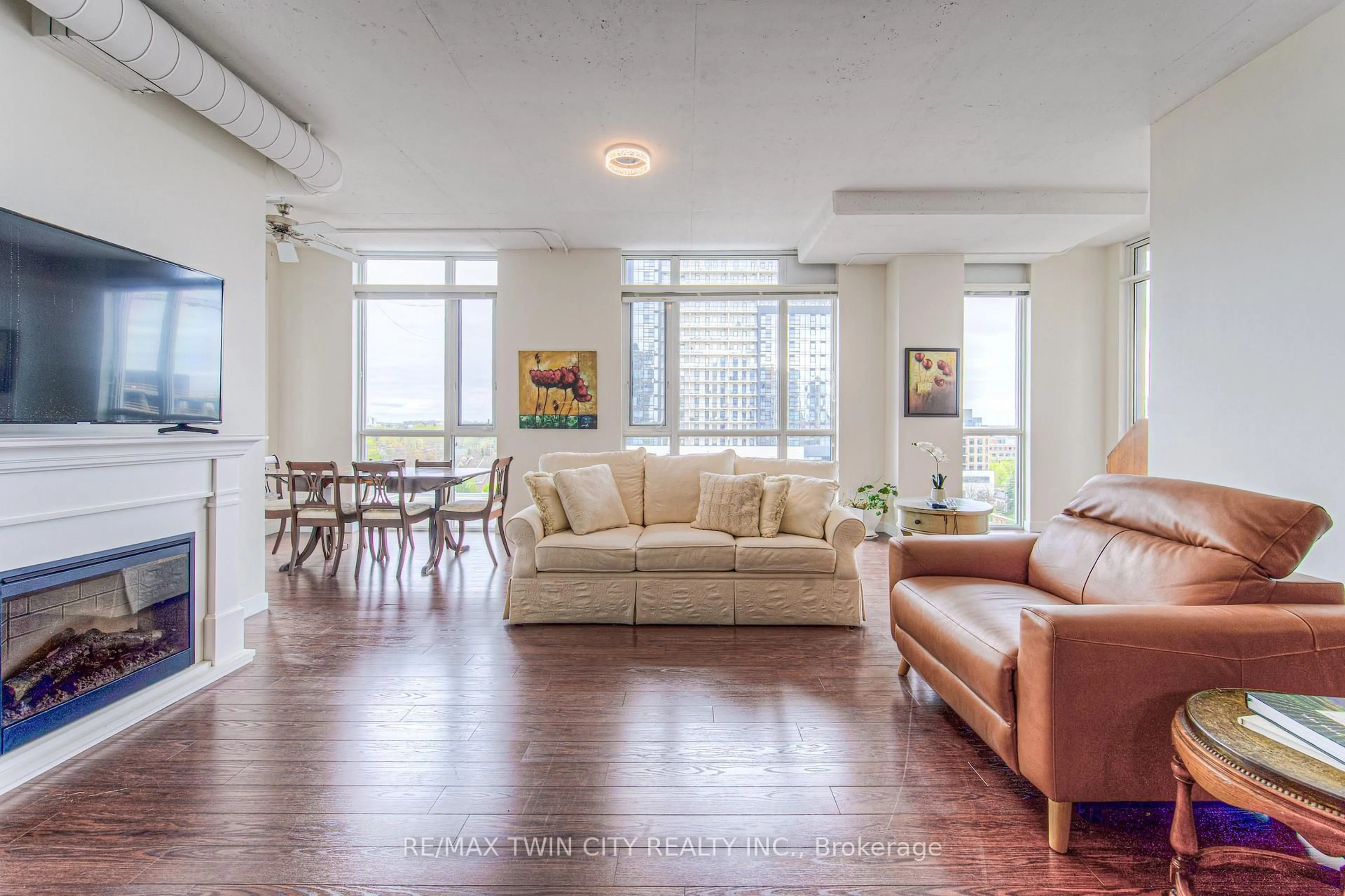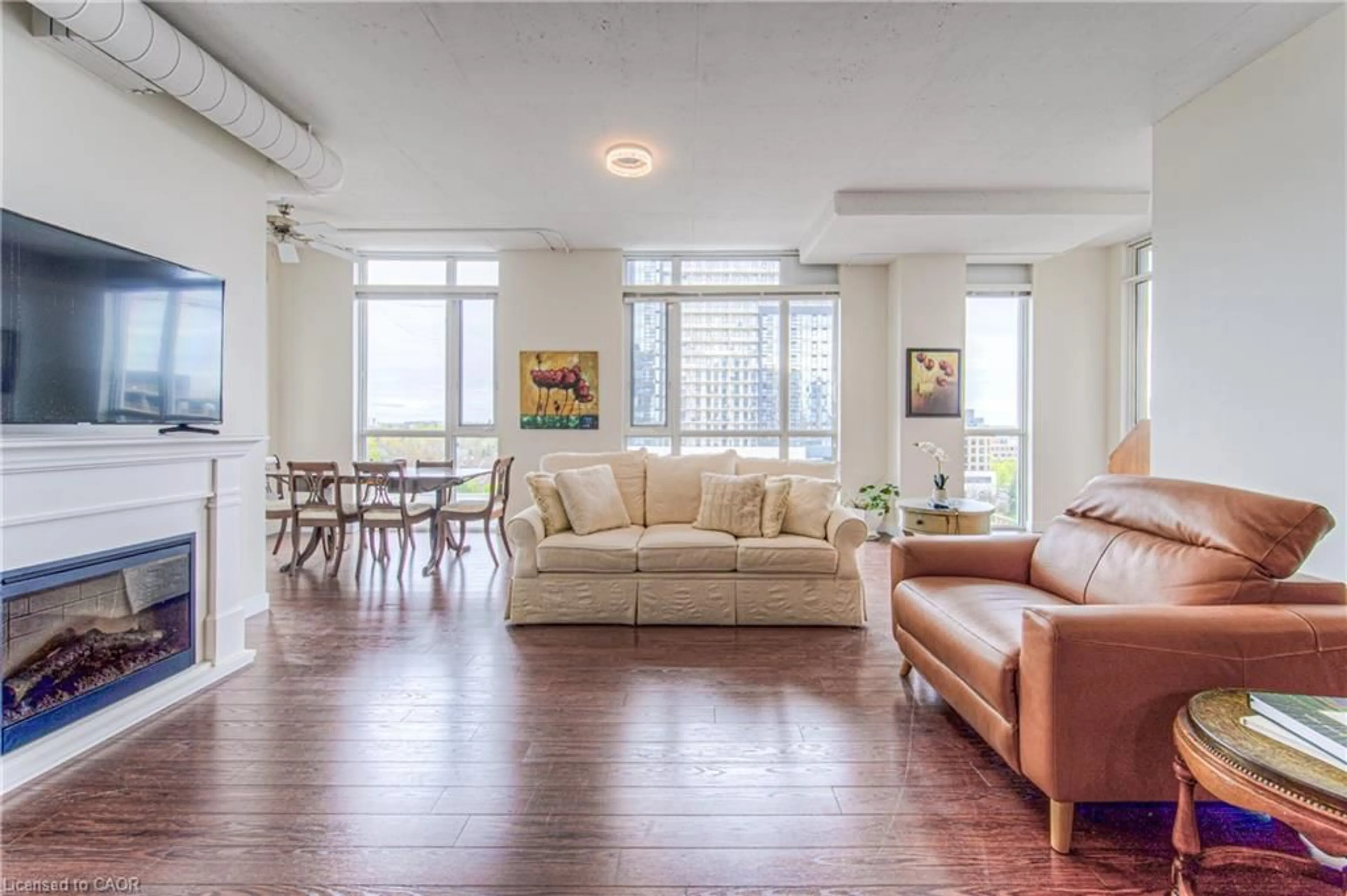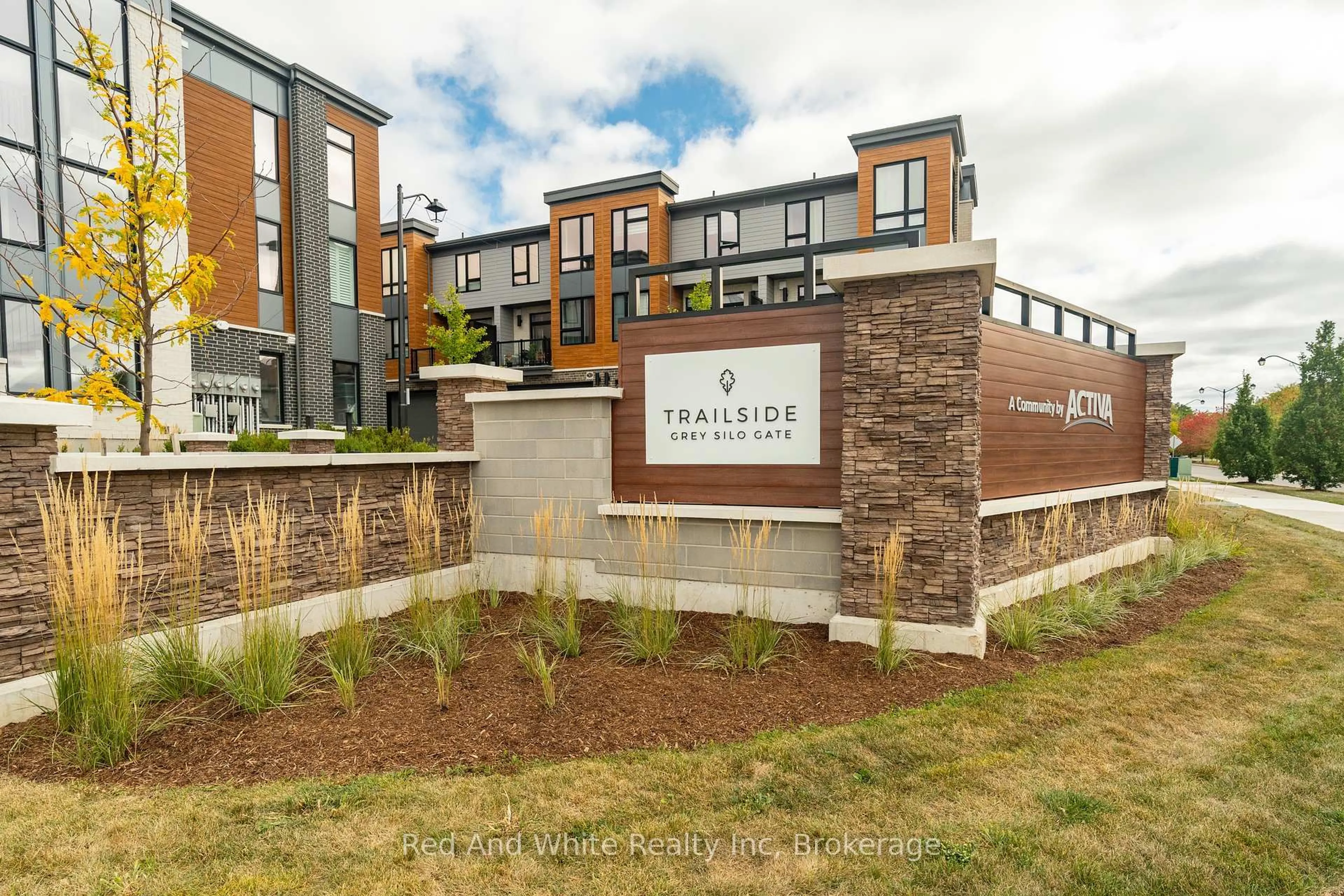Welcome to Unit 1106 at 6 Willow St. Waterloo. Located in the highly sought-after Waterpark Place Condominiums, this stunning, and exceptionally bright suite features windows throughout, filling every room with natural light and great views. The modern kitchen offers stone countertops, stainless steel appliances, pot lighting and ample storage. Soak up the sun or sunsets in the near panoramic windowed sunroom/family room or the spacious living room which leads to the balcony with stunning views of Waterloo. The spacious primary bedroom is a true retreat, with abundant light, two closets, and a private 3-piece ensuite. The second bedroom is also generously sized and bright, ideally located across from the main 4-piece bath and has its own door to the outdoor balcony. The unit is also carpet-free, with warm wood flooring throughout, making cleaning a breeze. Also enjoy the convenience of stacked in-suite laundry. The bonus of this unit? 2 parking spots and a locker. Waterpark Place is known for its picturesque setting, surrounded by lush landscaping, mature trees, walking paths, and ponds. Residents enjoy impressive amenities including a pool, gym, sauna, party room and ample visitor parking. All of this comes in a stellar location-just minutes to Uptown Waterloo, UW and WLU, highway access, shopping, parks and more. Bright, modern, and ideally situated-Unit 1106 is the perfect place to call home!
Inclusions: Dishwasher, Dryer, Range Hood, Refrigerator, Stove, Washer








