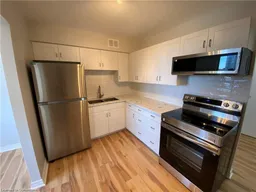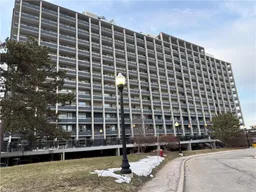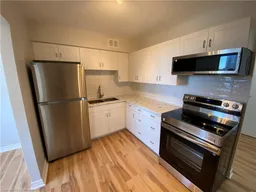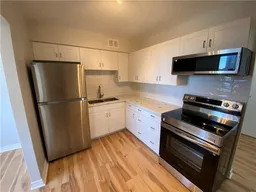Welcome to this beautifully updated 2-bedroom, 1-bathroom condo offering over 1,000 square feet of spacious, contemporary living. Nestled in a prime location, this home boasts a thoughtfully renovated interior with a modern design and high-end finishes throughout.
The open-concept living and dining area provides ample space for relaxation and entertaining, featuring sleek flooring and abundant natural light. The large, private balcony extends your living space outdoors, perfect for enjoying morning coffee or evening sunsets.
Both bedrooms are generously sized, offering plenty of room for comfort and storage. The condo also includes large closets, as well as additional storage solutions to keep your living space organized and clutter-free. The modern kitchen is fully equipped with new stainless steel appliances, quartz countertops, and plenty of cabinet space.
With easy access to shopping, dining, and public transit, this condo offers the perfect balance of convenience and tranquility. Don’t miss your chance to make this freshly renovated gem your new home!
Key Features:
2 Bedrooms
1 Bathroom
Over 1,000 SQFT of living space
Freshly renovated with modern finishes
Large balcony for outdoor living
Ample storage throughout
New stainless steel appliances
Prime location with easy access to amenities
Contact us today to schedule a viewing and experience this stunning condo in person!
Inclusions: Built-in Microwave,Carbon Monoxide Detector,Range Hood,Refrigerator,Smoke Detector,Stove,Other

 23
23




