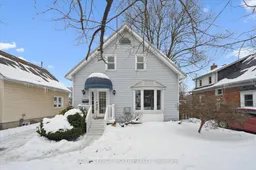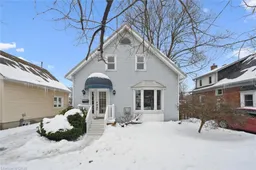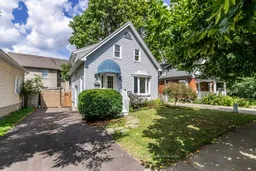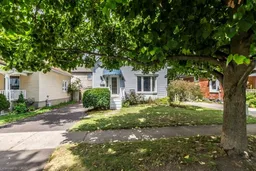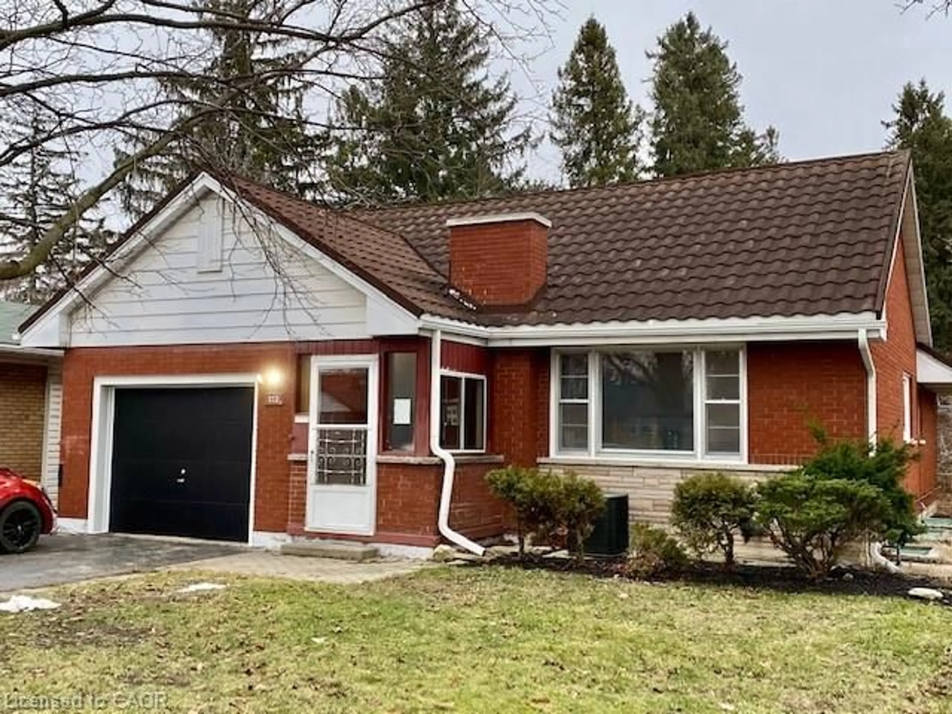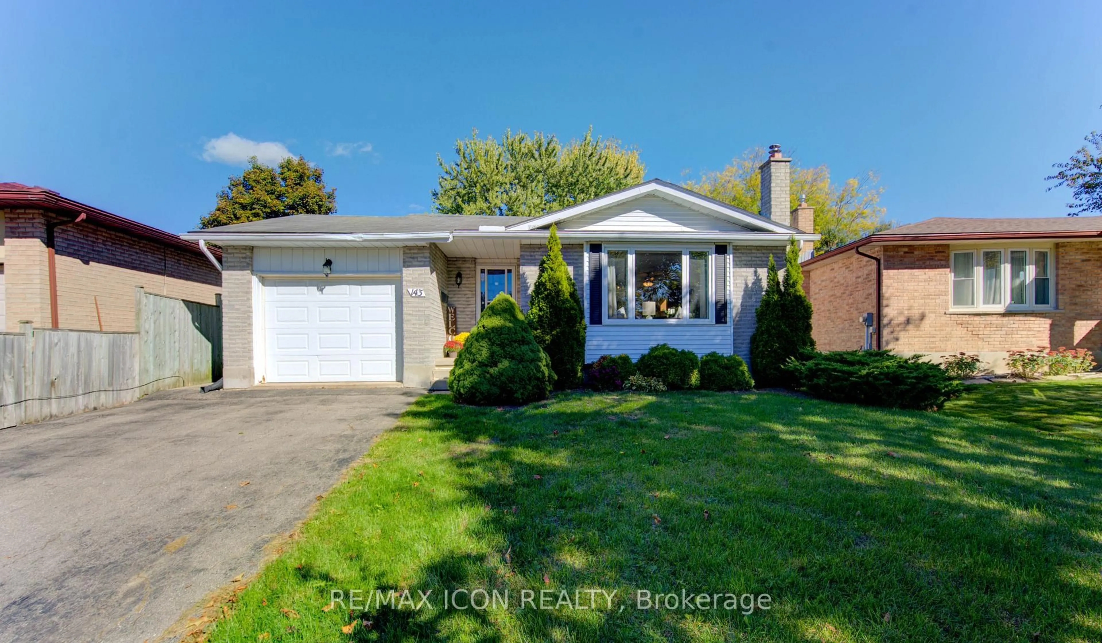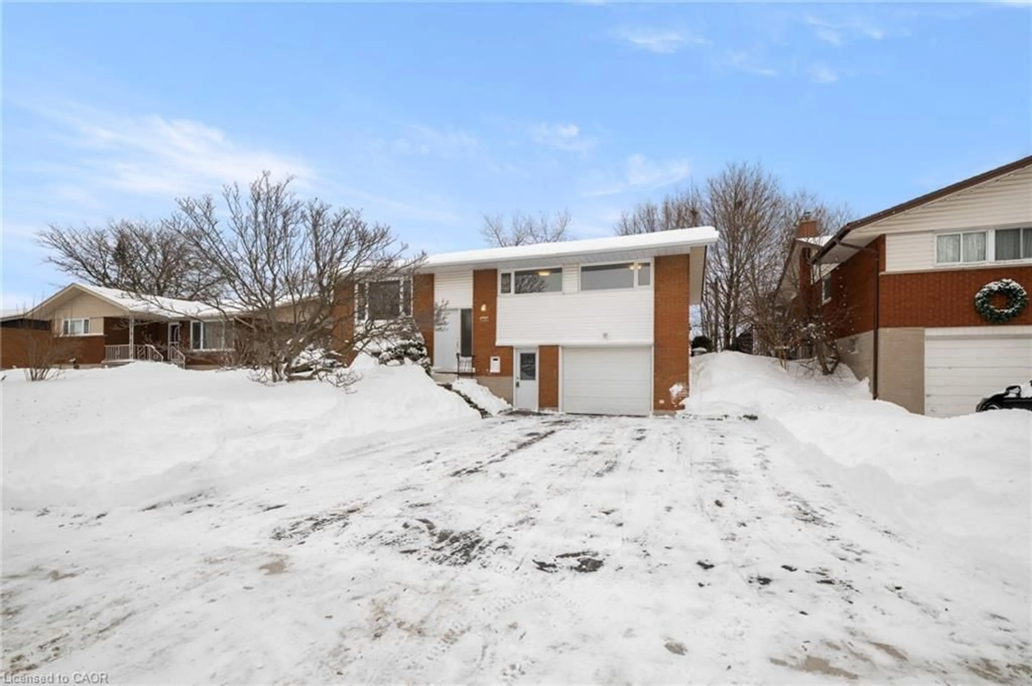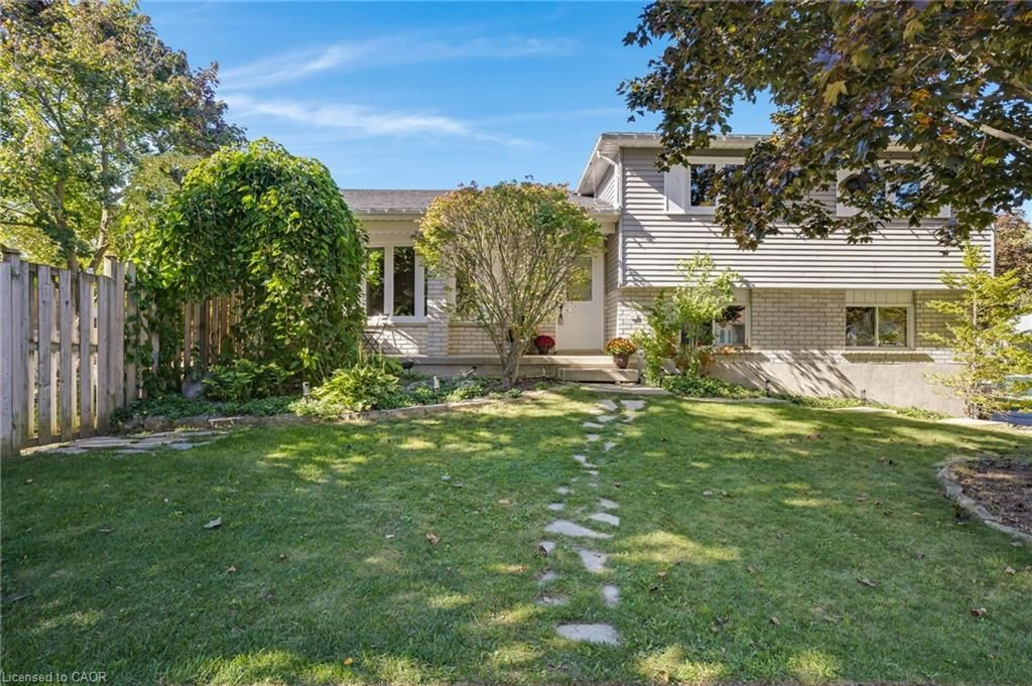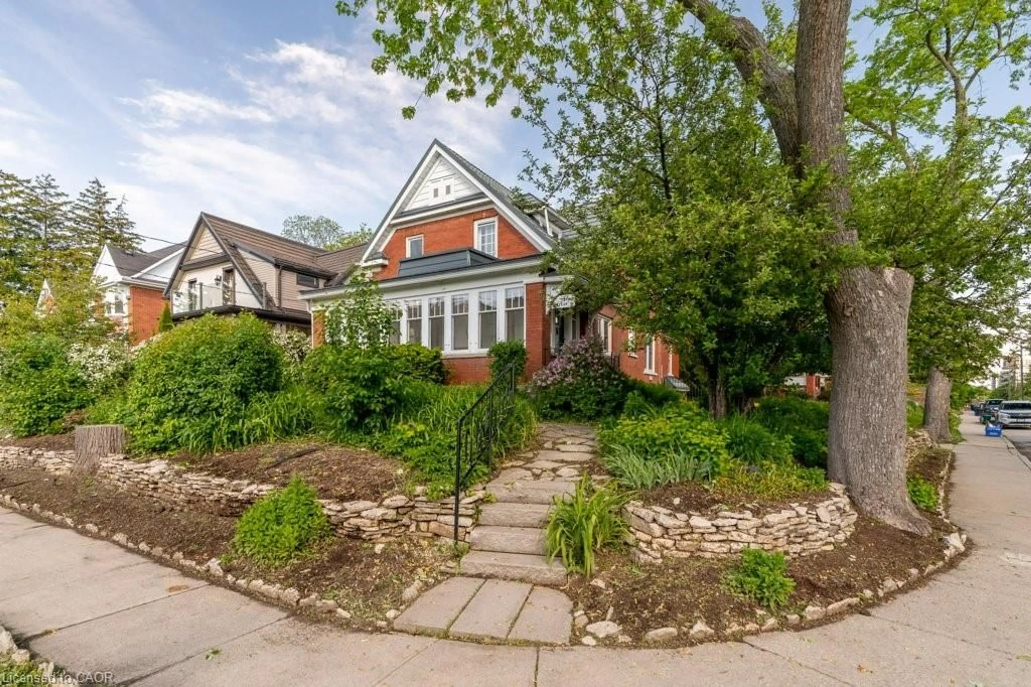Welcome to 56 John Street West-where walkable city life, effortless style, and move-in ready ease collide in the heart of Old Westmount. This is the neighbourhood everyone wants into. Morning coffee runs to Belmont Village, sunset rides on the Iron Horse Trail, easy LRT access, and spontaneous Uptown strolls are all part of your daily rhythm. Step outside your front door and into a lifestyle that has friends and famiily asking, "How did you snag this?". Inside, the vibe is bright, open, and effortlessly cool. Sunlight floods the open-concept main floor, creating the perfect backdrop for a relaxed everyday living and easy entertaining. The kitchen balances style and function with quartz countertops, a new range (2023), and a Bosch dishwasher (2022) - though let's be real, with Vincenzo's, Bauer, Casa Rugantino, and Arabella nearby, cooking is optional. Slide open the doors from your dining area to a generous size deck and private, fully fenced backyard-made for summer dinners, string lights and late-night conversations that stretch just a little too long. Upstairs feels like a true retreat. Two bedrooms including a standout primary with skylights and walkin closet/office area, while the skylit four-piece bath keeps things fresh, bright and modern. The finished basement adds serious flexibility with a bedroom, 3 pcs bath, laundry, ample storage, and a separate entrance-ideal for guests, a home office, or a creative space that works as hard as you do. With a steel roof, new driveway (2025), furnace (2020), newer rear sliding doors and added attic insulation, this home checks all the boxes for smart, low-maintenance ownership. Stylish, walkable, and perfectly positioned in one of Waterloo's most coveted urban neighbourhoods-56 John St W. isn't just a home. It's the lifestyle you've been waiting for.
