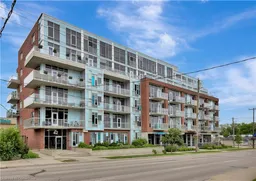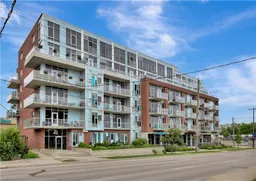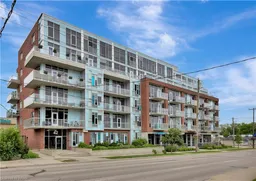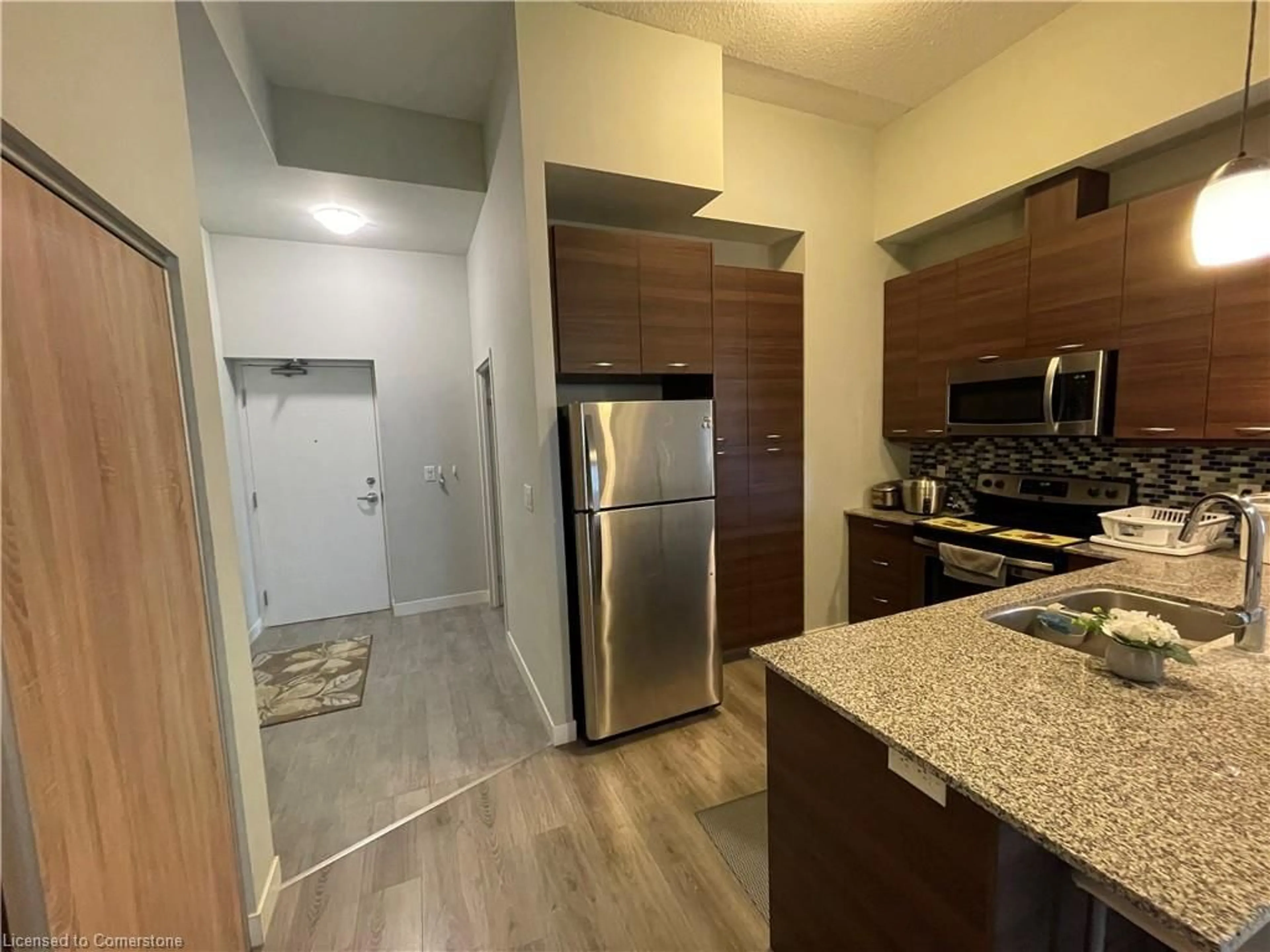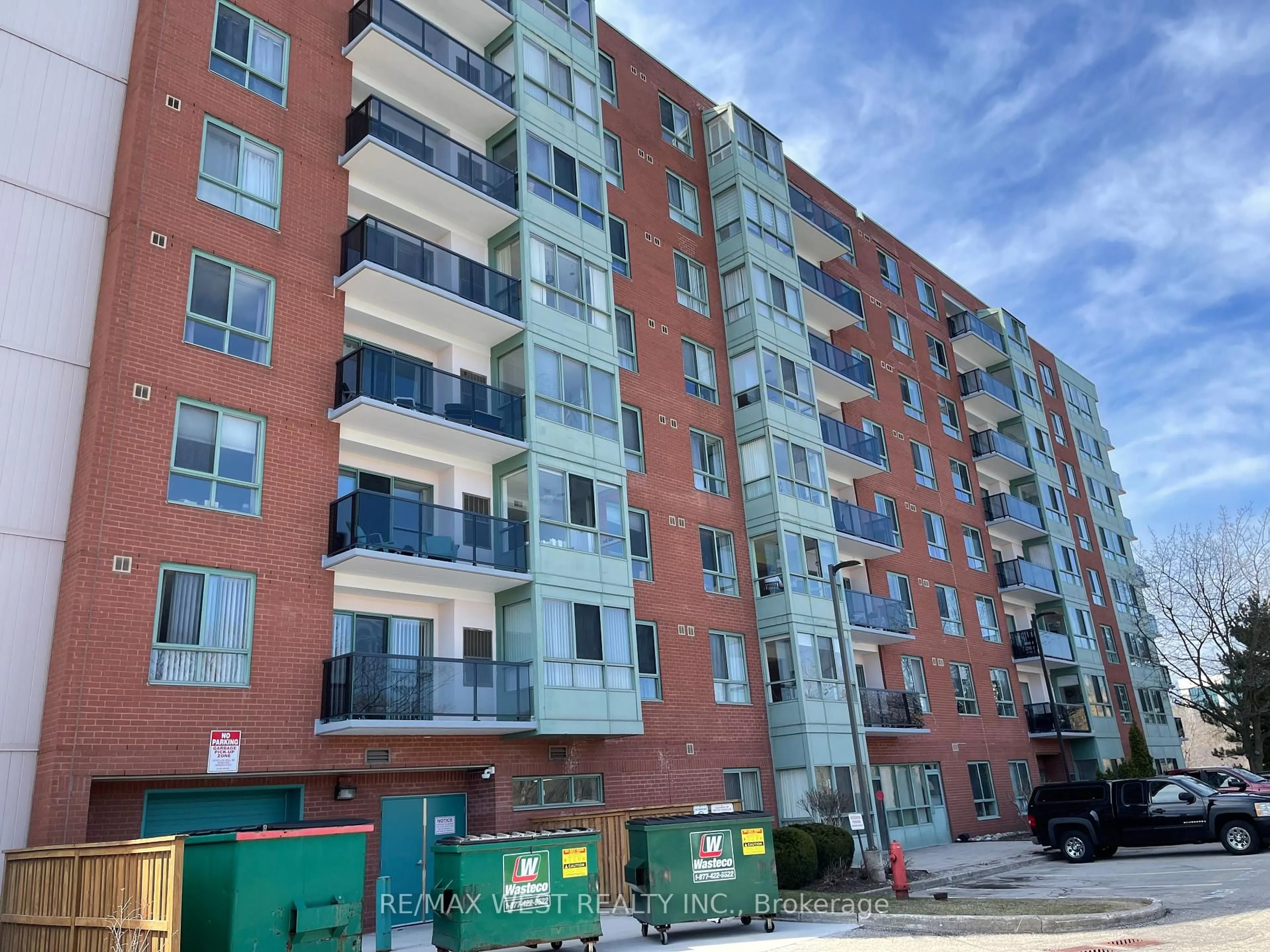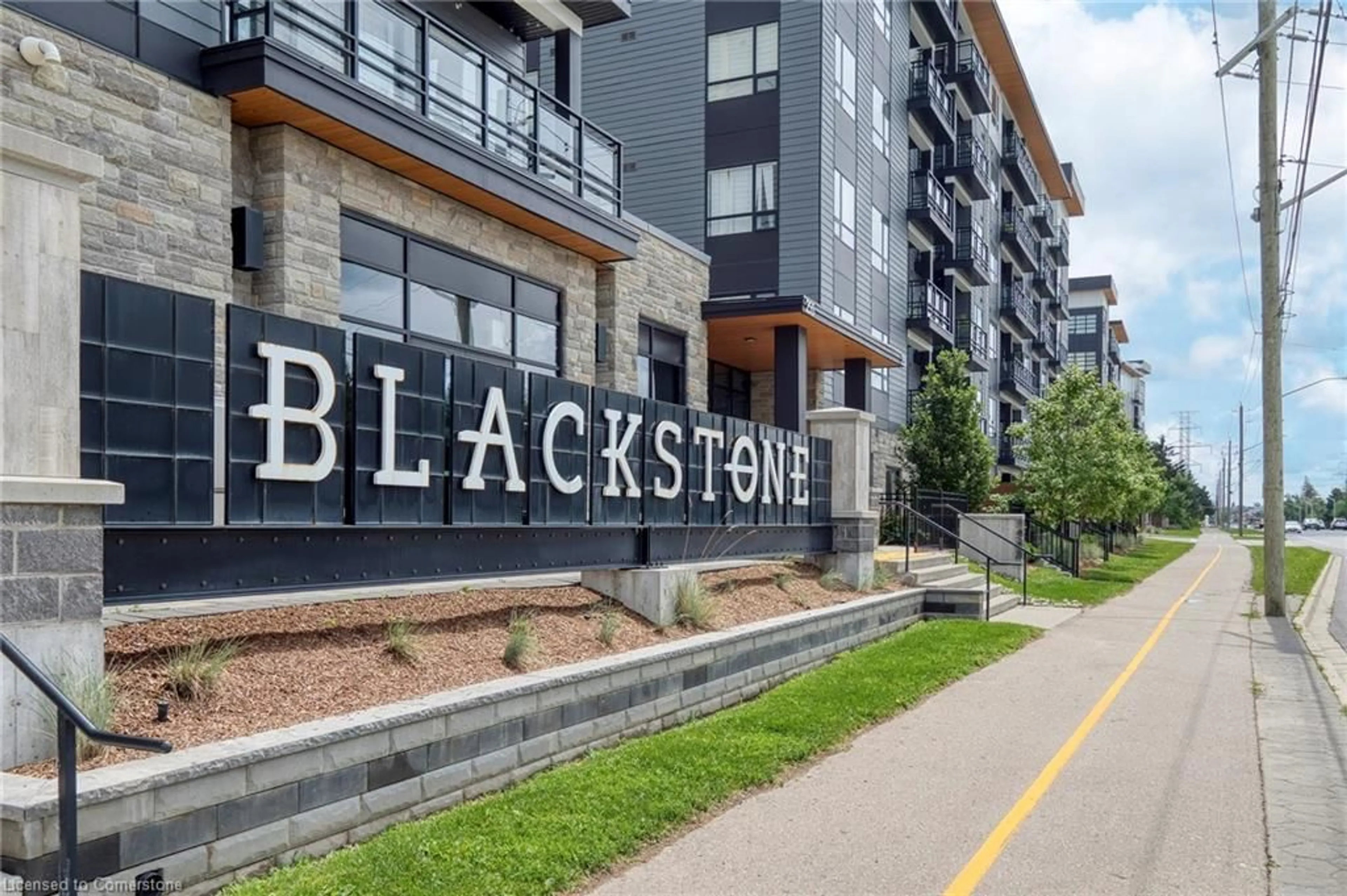Welcome to loft living in Uptown Waterloo! This stunning 690 sq. ft. 1 bed + DEN unit boasts soaring 10' ceilings and is conveniently locatedwithin walking distance to everything Uptown Waterloo has to offer. The loft is exceptionally bright, featuring expansive wall-to-wall and floor-to-ceiling windows that flood the space with natural light. The kitchen is complete with granite countertops, a travertine backsplash, crownmoulding, under-cabinet lighting, and stainless steel appliances. The bathroom includes a vessel sink, slate floors, and vanity with granite.Throughout the unit, you'll find beautiful maple engineered hardwood floors, a spacious walk-in closet in the primary bedroom, and theconvenience of in-suite laundry. The den offers an ideal office workspace or could function as a nursery or 2nd bedroom. The balcony offersenough space for a 2-person outdoor dining set. The entire unit was just painted! Additional amenities include a storage locker on the same floorof as the unit (super convenient), underground parking, and access to an exercise room, party room and second level roof top terrace whichfeatures a community garden, BBQ and lounge space. Don't miss the opportunity to view this exceptional condo!
Inclusions: Built-in Microwave,Dryer,Refrigerator,Stove,Washer
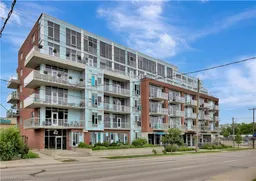 29
29