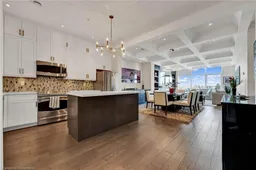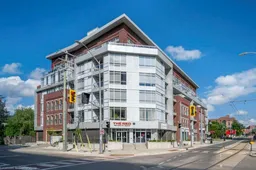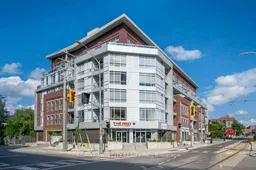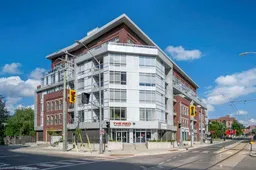Discover a one-of-a-kind penthouse unit at The Red, 604-188 King Street S, where modern living meets boutique charm in the heart of Uptown Waterloo. Nestled in a quiet, low-rise building, this residence offers an intimate and community-oriented living experience while delivering all the conveniences of a condo lifestyle. Fully customized by combining two units into one, this home boasts a spacious and functional layout unlike any other in the building. With over $200k in recent updates, including coffered ceilings, luxurious new bathrooms, a deep custom soaker tub, custom closets and power blinds throughout, every detail exudes elegance and comfort, thanks to the thoughtful design by Susan Tait Design. The private balcony, equipped with a gas hookup for a BBQ, offers breathtaking city-spanning views and tranquil vistas of the residential area below, providing a peaceful retreat from the busy street. Inside, a gas fireplace adds warmth and ambiance, making the space as inviting as it is refined. With 2 bedrooms, a large den/office, 2 full bathrooms, and nearly 1,900 sq. ft. of thoughtfully designed living space, this penthouse is perfect for those seeking a rare and spacious condo in a vibrant location. The building’s prime setting places you steps from an LRT stop for effortless transit, while a short walk brings you to Vincenzo’s, The Bauer Kitchen, boutique shops, cafes, and restaurants. For added convenience, the unit includes two underground parking spaces, a secure storage locker, and access to private communal EV parking, making it ideal for modern living. The condo fees cover all utilities except hydro, simplifying monthly expenses. Whether you’re seeking a lifestyle change or a sophisticated home in an exclusive setting, this penthouse offers the perfect blend of convenience, luxury, and community. Don’t miss this rare opportunity to own a truly unique residence in Uptown Waterloo—your perfect retreat awaits at The Red.
Inclusions: Dishwasher,Dryer,Microwave,Range Hood,Refrigerator,Stove,Washer,Window Coverings

 44
44




