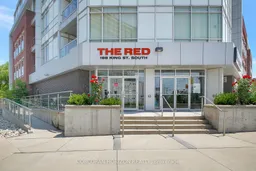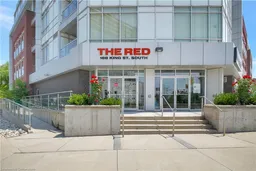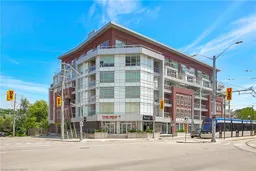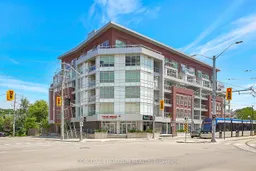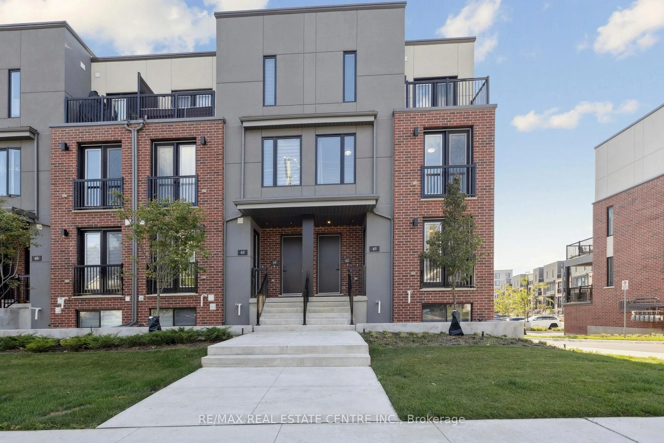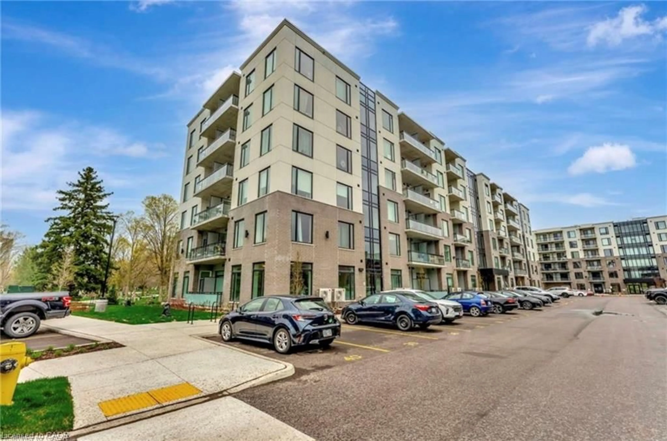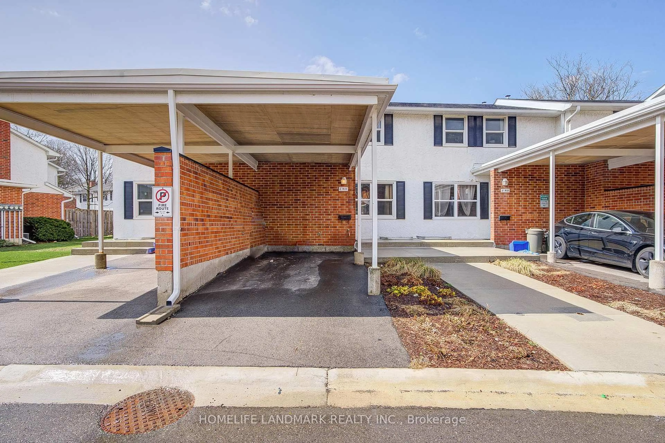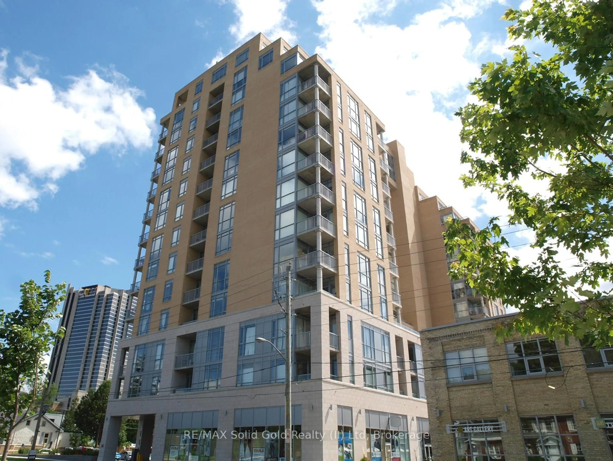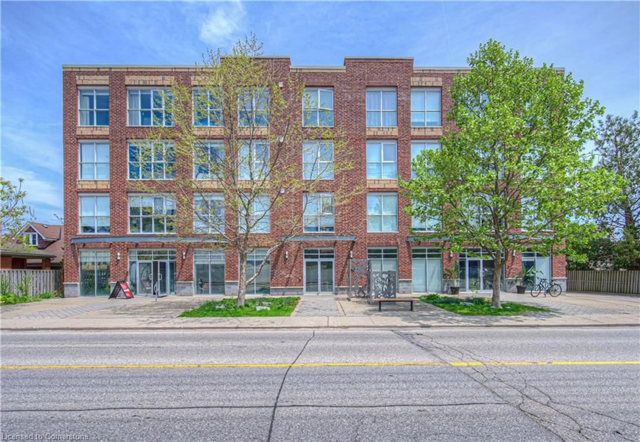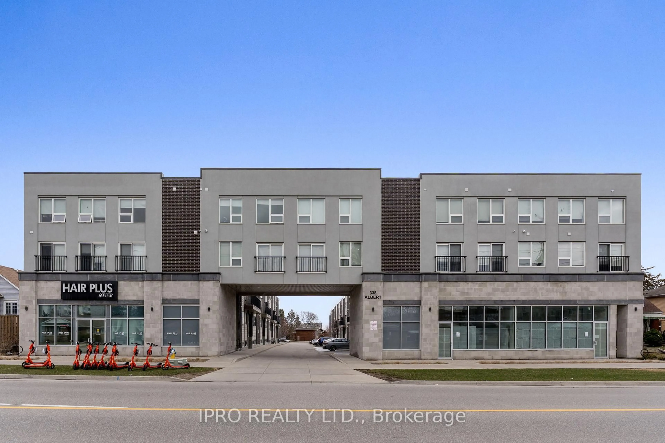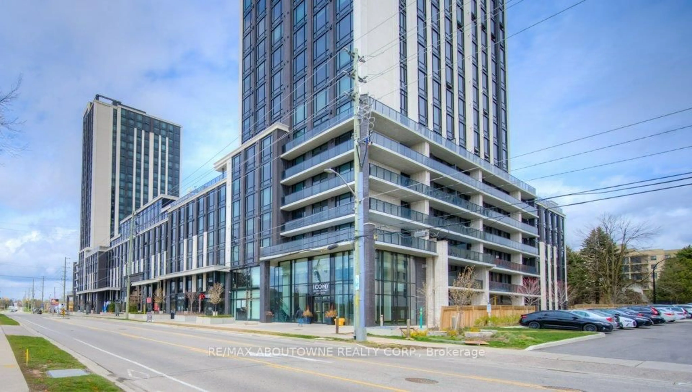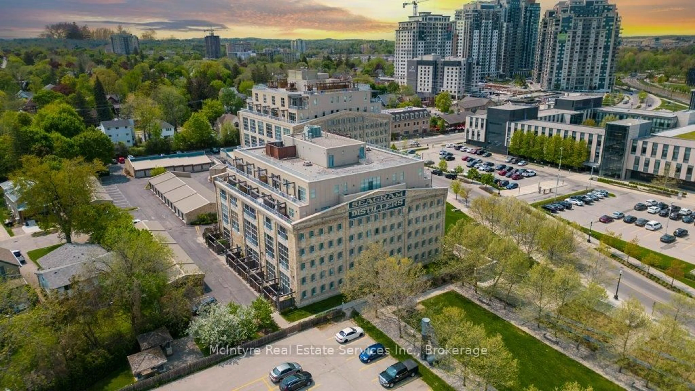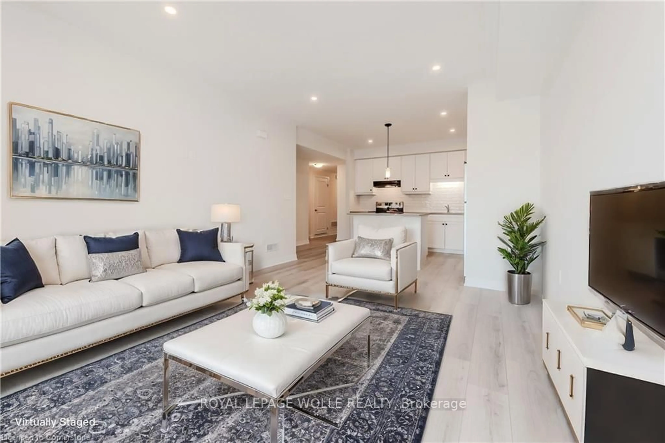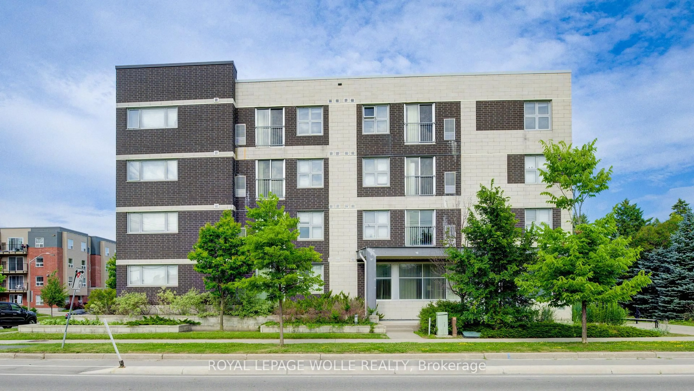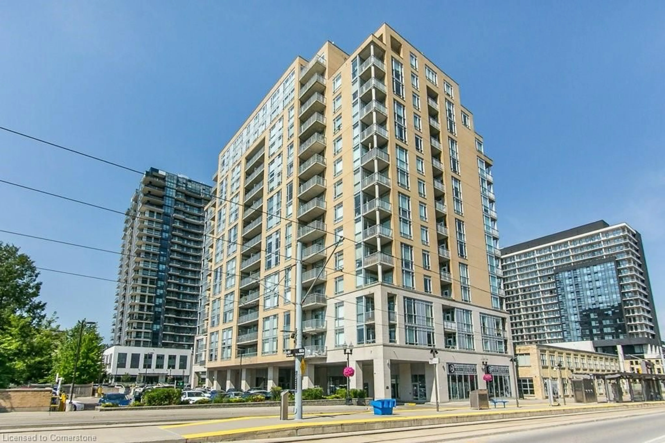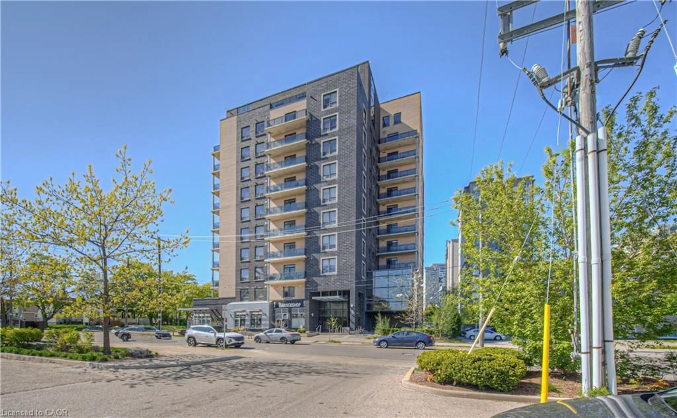Welcome to 302-188 King St S, a charming unit in The Red, a boutique low-rise building in the heart of Waterloo. Offering a blend of urban convenience and modern living, this oversized suite includes a primary bedroom with his and hers closets, plus a full sized den with a stylish barn door - ideal as an office, guest room, or versatile space that can accommodate a double bed offering full privacy. The two full bathrooms, including an ensuite, ensure comfort and convenience. The kitchen features sleek granite countertops, stainless steel appliances, and a peninsula with plenty of seating. The open-concept living room flows seamlessly to your private balcony, perfect for enjoying a morning coffee and taking in the view. Residents enjoy fantastic amenities, such as a rooftop terrace with BBQ and herb garden, a gym, a party room, secure bike storage. An bonus feature includes a storage locker just steps away on the same floor as the suite. Plus, the building offers 4 EV chargers in the parking garage. Situated in the heart of Uptown Waterloo, everything you need is within walking distance - from LRT transit, shops and restaurants to cafes and entertainment spots like Vincenzo's and the Bauer Kitchen. Experience the convenience of vibrant city living right at your doorstep. Dont miss out - schedule your viewing today!
Inclusions: Built-in Microwave, Dishwasher, Dryer, Garage Door Opener, Refrigerator, Stove, Washer
