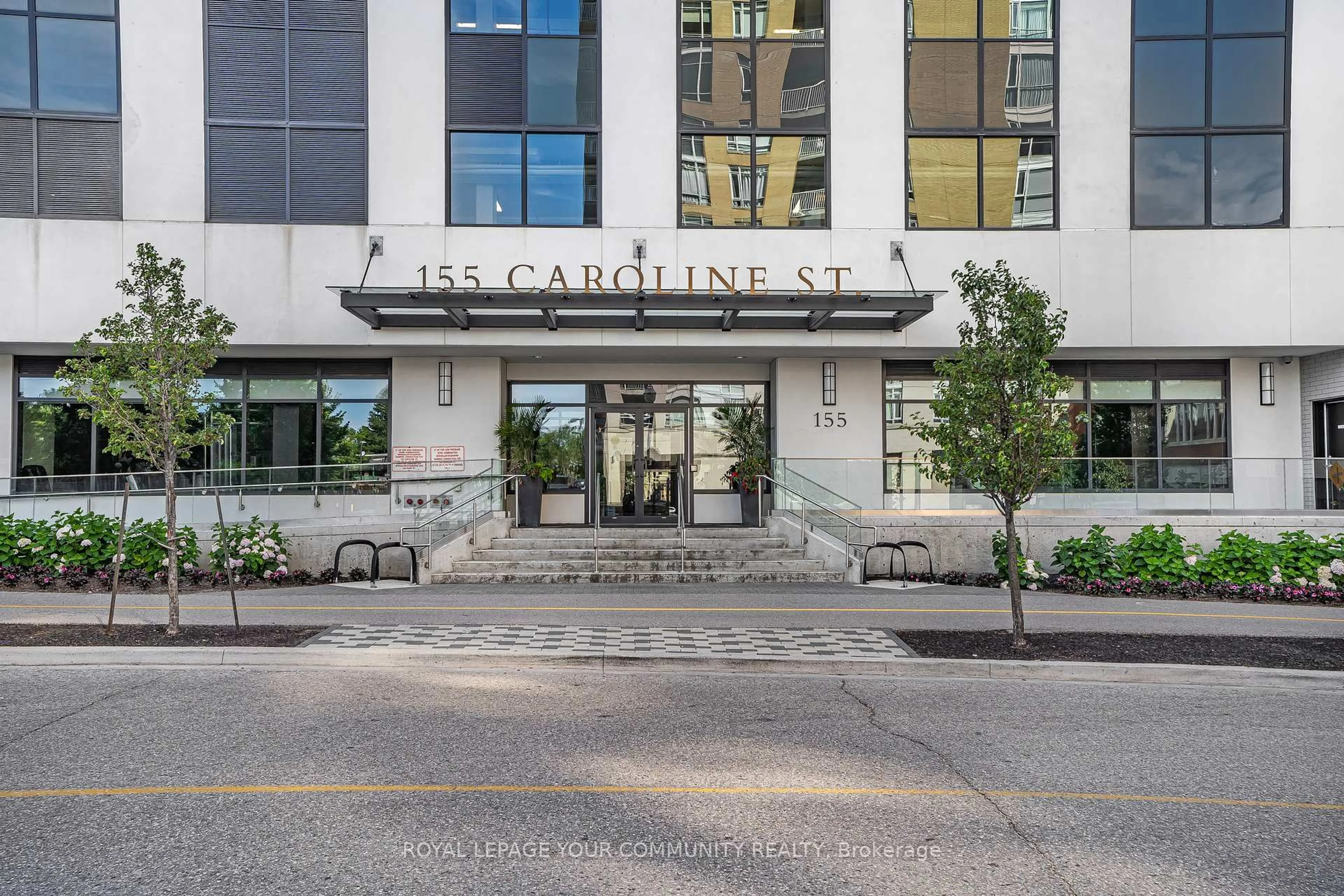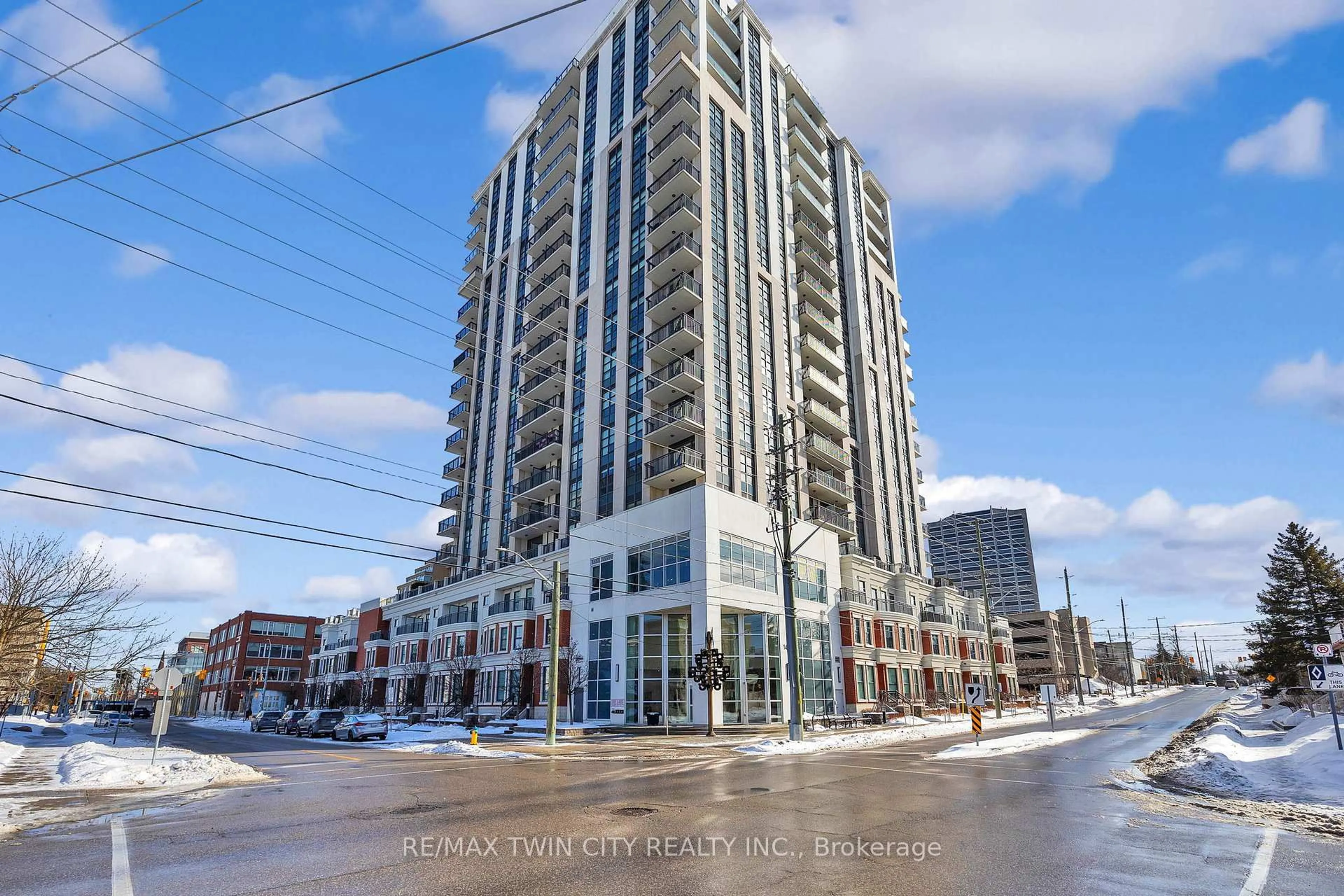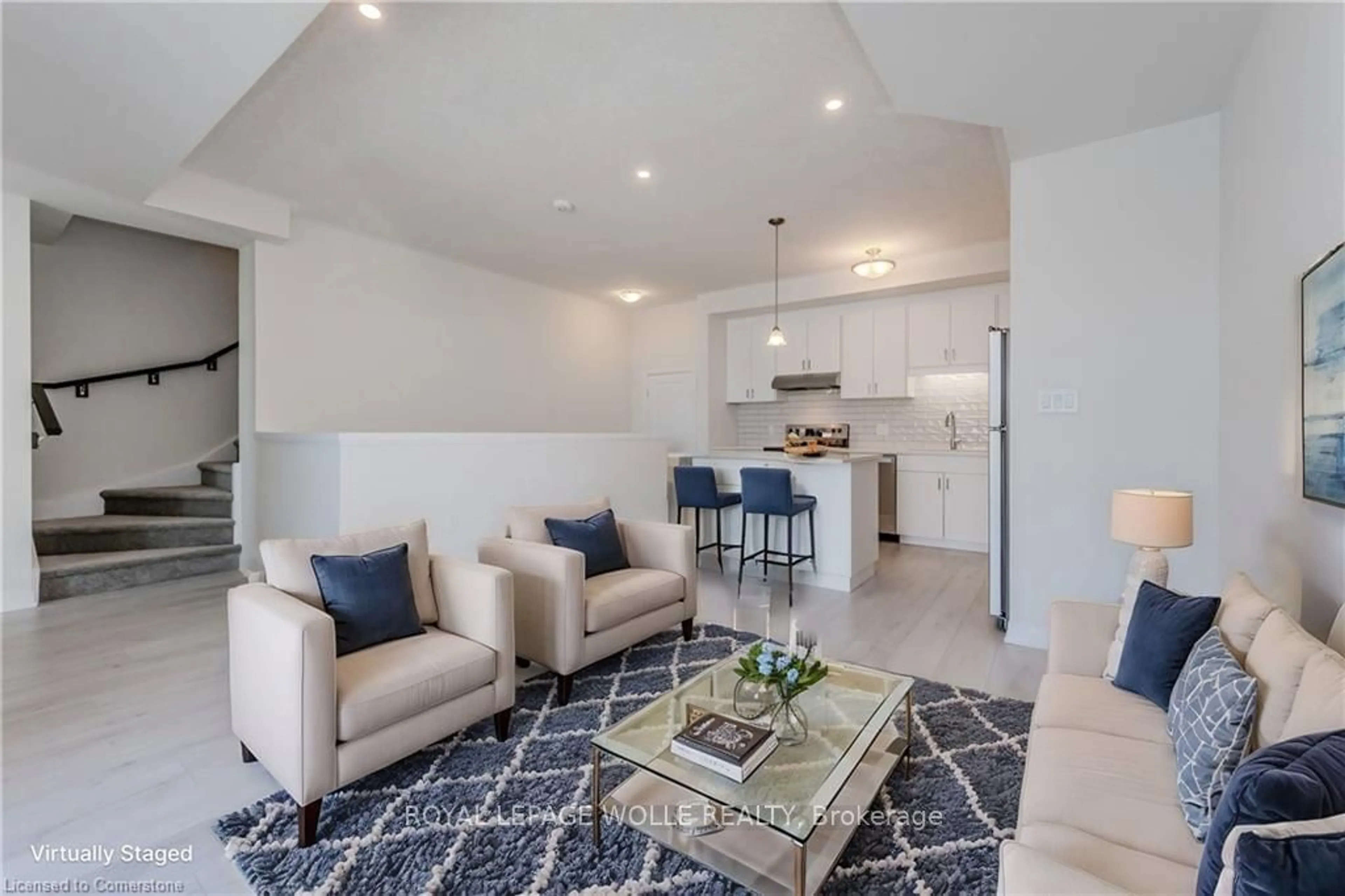Sold 155 days ago
181 King St #710, Waterloo, Ontario N2J 1P7
In the same building:
-
•
•
•
•
Sold for $···,···
•
•
•
•
Contact us about this property
Highlights
Sold since
Login to viewEstimated valueThis is the price Wahi expects this property to sell for.
The calculation is powered by our Instant Home Value Estimate, which uses current market and property price trends to estimate your home’s value with a 90% accuracy rate.Login to view
Price/SqftLogin to view
Monthly cost
Open Calculator
Description
Signup or login to view
Property Details
Signup or login to view
Interior
Signup or login to view
Features
Heating: Forced Air, Natural Gas, Heat Pump
Cooling: Central Air
Exterior
Signup or login to view
Features
Sewer (Municipal)
Condo Details
Signup or login to view
Property History
Sep 17, 2025
Sold
$•••,•••
Stayed 13 days on market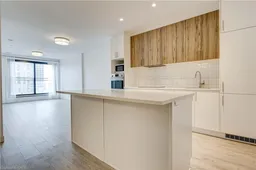 32Listing by itso®
32Listing by itso®
 32
32Login required
Expired
Login required
Price change
$•••,•••
Login required
Listed
$•••,•••
Stayed --113 days on market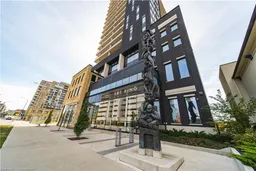 Listing by itso®
Listing by itso®

Login required
Delisted
Login required
Listed
$•••,•••
Stayed --— days on market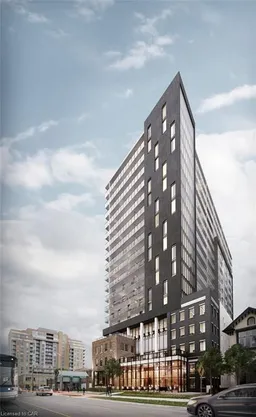 Listing by itso®
Listing by itso®

Property listed by CONDO CULTURE, BROKERAGE, Brokerage

Interested in this property?Get in touch to get the inside scoop.

